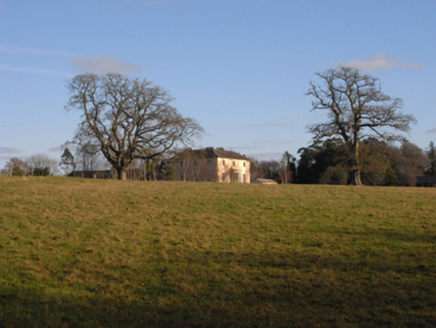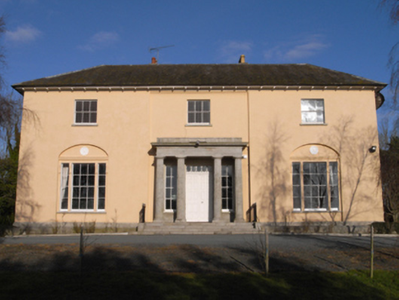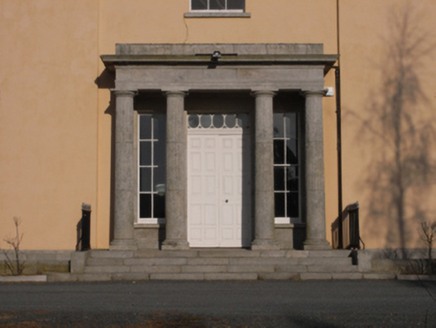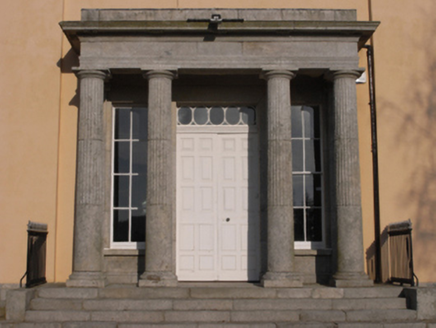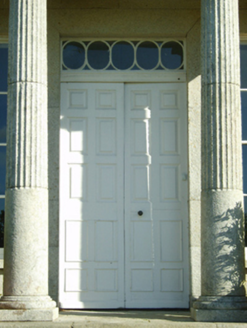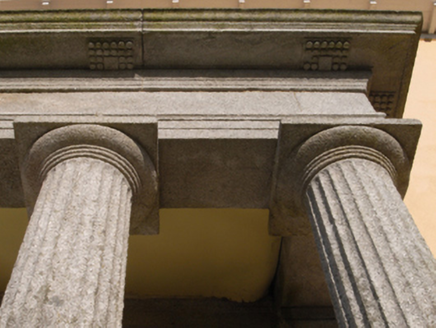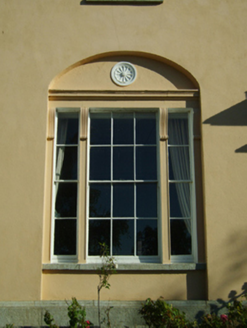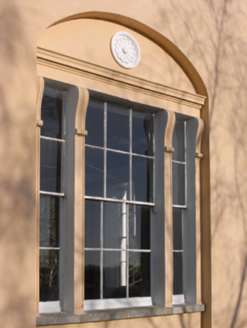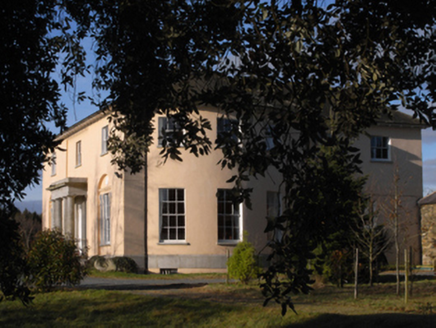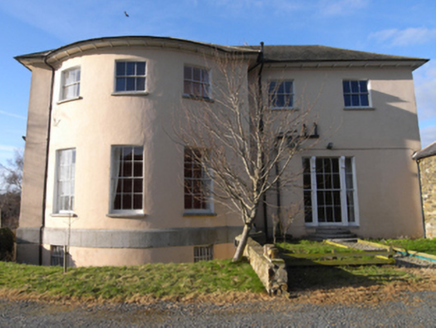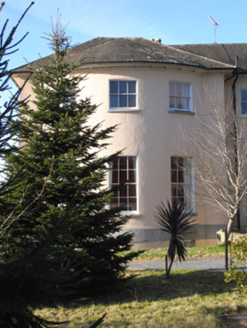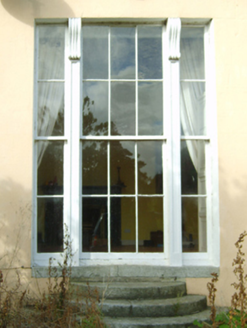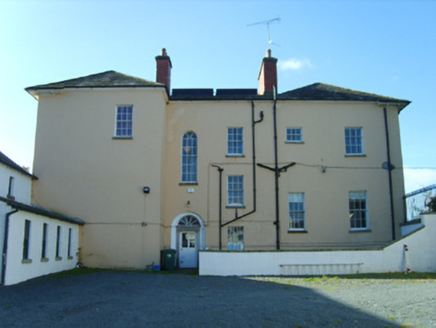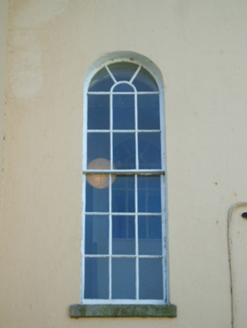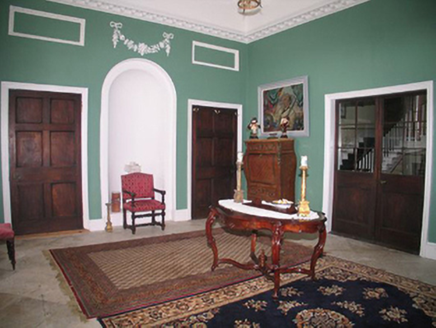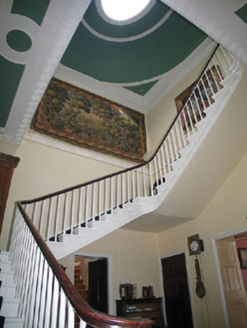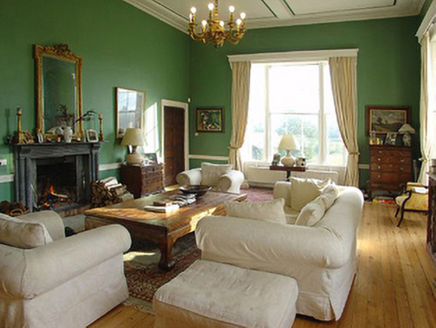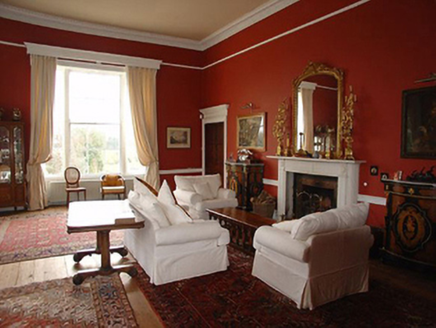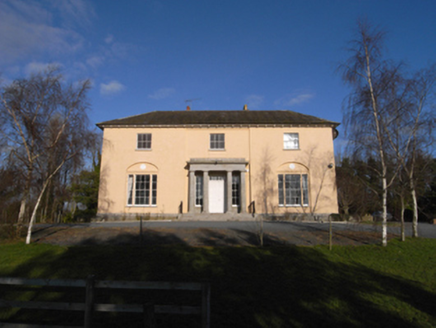Survey Data
Reg No
15700329
Rating
Regional
Categories of Special Interest
Architectural, Artistic, Historical, Social, Technical
Original Use
Country house
In Use As
Country house
Date
1800 - 1810
Coordinates
321013, 166094
Date Recorded
26/09/2007
Date Updated
--/--/--
Description
Detached three-bay (three-bay deep) two-storey over basement country house, designed 1803; built 1807, on a square plan centred on (single-storey) prostyle tetrastyle Doric portico to ground floor; six-bay full-height rear (north) elevation. Occupied, 1901; 1911. Sold, 1937. Resold, 1989. Resold, 2003. Resold, 2006. Vacant, 2009. Hipped slate roof on a U-shaped plan centred on bitumen felt-covered flat roof (north), pressed or rolled lead ridges, paired red brick Running bond central chimney stacks having cut-granite stepped capping supporting terracotta or yellow terracotta tapered pots, and cast-iron rainwater goods on timber eaves boards on slightly overhanging timber boarded eaves having timber consoles retaining cast-iron octagonal or ogee hoppers and downpipes. Rendered walls on "Cyma Recta" or "Cyma Reversa" cushion course on cut-granite plinth. Square-headed central door opening behind (single-storey) prostyle tetrastyle Doric portico approached by flight of four cut-granite steps with cut-granite fluted columns having responsive pilasters supporting "Cyma Recta" or "Cyma Reversa" cornice on blind frieze on entablature below parapet, and cut-granite monolithic surround framing timber panelled double doors having overlight. Square-headed flanking window openings in tripartite arrangement in elliptical-headed recesses with cut-granite sills, panelled pilaster mullions supporting "Cyma Recta" or "Cyma Reversa" cornices on blind friezes on fluted consoles, and concealed dressings framing six-over-six timber sash windows having two-over-two sidelights without horns. Square-headed window openings (first floor) with cut-granite sills, and concealed dressings framing three-over-three timber sash windows without horns. Square-headed window openings (remainder) with cut-granite sills, and concealed dressings framing six-over-six (ground floor) or three-over-three (first floor) timber sash windows without horns. Interior including (ground floor): central hall on a square plan retaining tessellated flagged floor, carved timber surrounds to window openings framing timber panelled shutters on panelled risers with carved timber surrounds to door openings framing timber panelled doors centred on round-headed niches, and dentilated plasterwork cornice to coved ceiling; square-headed door opening into staircase hall with carved timber surround framing glazed timber panelled double doors; top-lit double-height staircase hall (north) on a rectangular plan retaining carved timber surrounds to door openings framing timber panelled doors, "Greek Key"-detailed cantilevered staircase on a dog leg plan with fluted balusters supporting carved timber banister terminating in volute, carved timber surrounds to door openings to landing framing timber panelled doors, and picture railing below dentilated plasterwork cornice to ovoid domed ceiling centred on lantern in rosette-detailed plasterwork frame; reception room (south-west) retaining carved timber surrounds to door openings framing timber panelled doors centred on cut-veined grey marble Classical-style chimneypiece with carved timber surrounds to window openings framing timber panelled shutters on panelled risers, and egg-and-dart-detailed plasterwork cornice to compartmentalised ceiling; reception room (south-east) retaining carved timber Classical-style surrounds to door openings framing timber panelled doors centred on cut-white marble Classical-style chimneypiece with carved timber surrounds to window openings framing timber panelled shutters on panelled risers, and picture railing below egg-and-dart-detailed plasterwork cornice to ceiling centred on decorative plasterwork ceiling rose; and (first floor): carved timber surrounds to door openings framing timber panelled doors with carved timber surrounds to window openings framing timber panelled shutters on panelled risers. Set in landscaped grounds.
Appraisal
A country house erected to a design (1803) by Sir Richard Morrison (1767-1844) of Clonmel and Dublin representing an important component of the early nineteenth-century domestic built heritage of north County Wexford with the architectural value of the composition, one recalling the Morrison-designed Bearforest (1807-8) in County Cork; and Kilpeacon House (1810) in County Limerick, confirmed by such attributes as the deliberate alignment maximising on scenic vistas 'commanding a fine view of the sea [and] of the escarpment of Tara Hill' (Lewis 1837 II, 99); the compact near-square plan form centred on a pillared portico demonstrating good quality workmanship in a silver-grey granite; the dramatic diminishing in scale of the openings on each floor producing a graduated tiered visual effect with the principal "apartments" defined by Wyatt-style tripartite glazing patterns; and the timber work embellishing a slightly oversailing roofline. Having been well maintained, the elementary form and massing survive intact together with substantial quantities of the original fabric, both to the exterior and to the interior, including crown or cylinder glazing panels in hornless sash frames: meanwhile, contemporary joinery; Classical-style chimneypieces; and plasterwork attributed to James Talbot (fl. 1801-18) of Dublin (DIA), all highlight the considerable artistic potential of the composition. Furthermore, an adjacent farmyard complex (see 15700330); and a walled garden (see 15700331), all continue to contribute positively to the group and setting values of an estate having historic connections with the Beauman family including John Christopher Beauman Senior (1764-1836), one-time High Sheriff of County Wexford (fl. 1821); John Christopher Beauman Junior (1800-72); Matthew Forde Beauman (1805-72) 'late of Hyde Park [sic] near Gorey County Wexford' (Calendars of Wills and Administration 1873, 32); and Jane Emily Beauman (1844-1920), 'Landowner' (NA 1901; NA 1911; Calendars of Wills and Administrations 1920, n.p.); and Sir David Victor Kelly GCMG MC (1891-1959), one-time British Ambassador to Argentina (fl. 1942-6) and the Soviet Union (fl. 1949-51).
