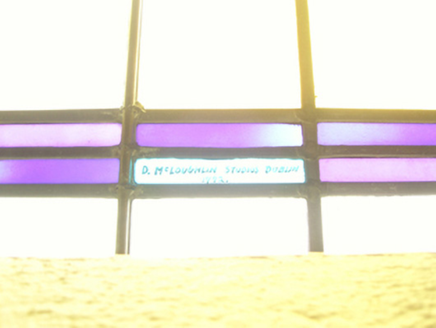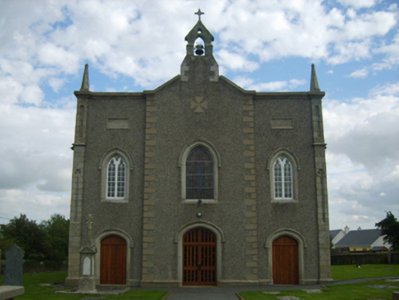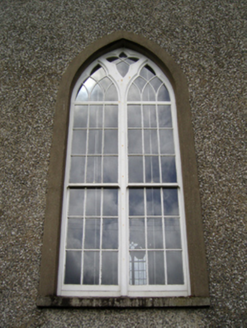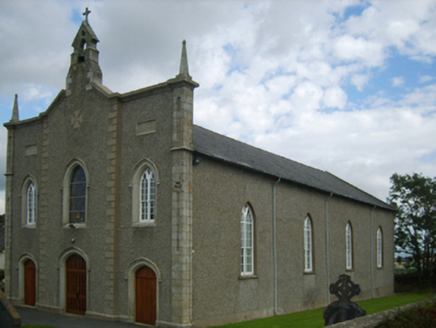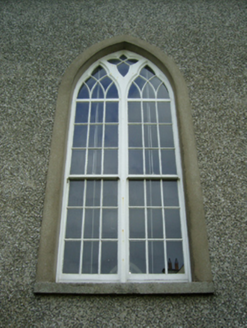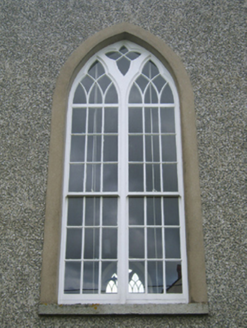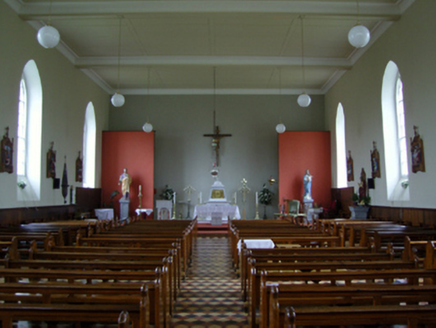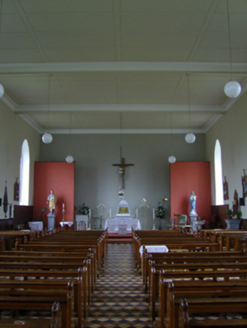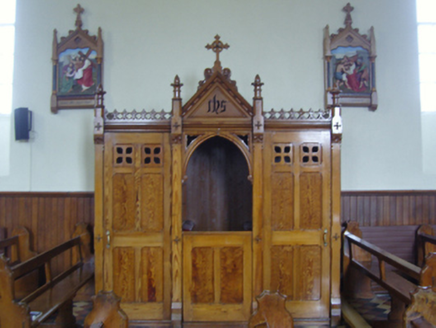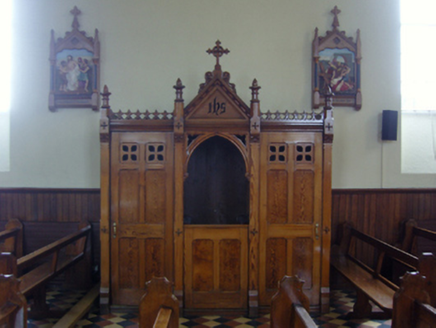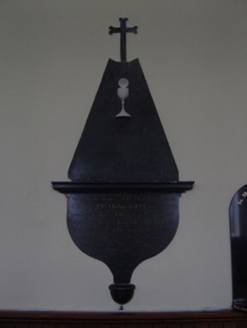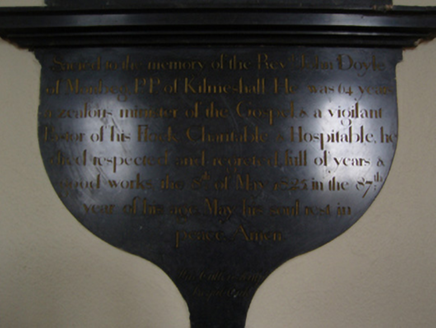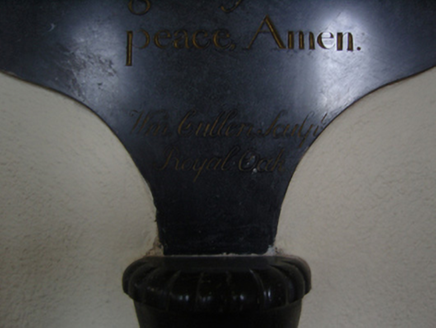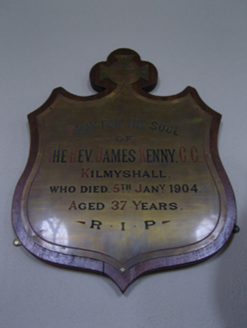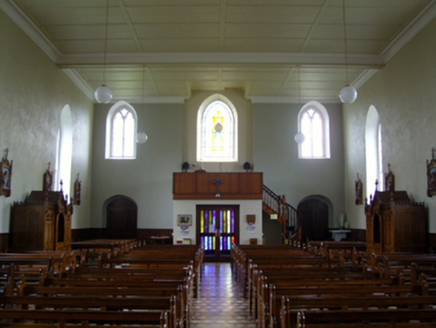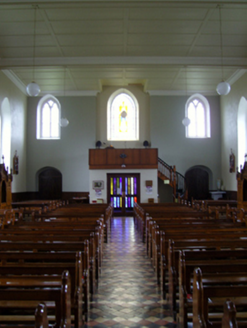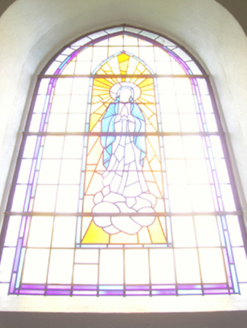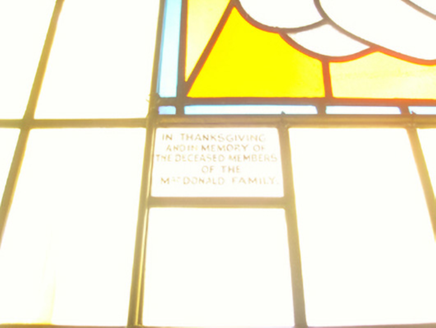Survey Data
Reg No
15700905
Rating
Regional
Categories of Special Interest
Architectural, Artistic, Historical, Social
Previous Name
Saint Mary's Catholic Church
Original Use
Church/chapel
In Use As
Church/chapel
Date
1825 - 1835
Coordinates
291366, 153511
Date Recorded
28/08/2007
Date Updated
--/--/--
Description
Detached four-bay double-height single-cell Catholic church, completed 1831, on a rectangular plan with single-bay full-height gabled breakfront to entrance (west) front. Renovated, ----, with interior "improved". Renovated, ----, with sanctuary reordered. Refenestrated, 2003. Pitched slate roof behind parapet with clay ridge tiles, cut-granite coping to gables on rendered kneelers, and cast-iron rainwater goods on slate flagged eaves retaining cast-iron downpipes. Gritdashed roughcast walls on rendered plinth with rendered "bas-relief" strips to corners; gritdashed roughcast surface finish to entrance (west) front on cut-granite chamfered cushion course on rendered plinth with diagonal obelisk pinnacle-topped granite ashlar piers to corners supporting cut-granite "Cavetto" coping to parapet centred on buttressed gabled bellcote framing cast-bronze bell. Pointed-arch window openings with cut-granite sills, timber mullions, and rendered "bas-relief" surrounds framing replacement nine-over-nine timber sash windows having interlocking Y-tracery glazing bars. Tudor-headed door openings to entrance (west) front with cut-granite thresholds, and cut-granite surrounds having chamfered reveals with hood mouldings on label stops framing replacement timber boarded or tongue-and-groove timber panelled doors having overpanels centred on replacement glazed timber double doors having overlight. Pointed-arch central window opening, cut-granite surround having chamfered reveals with hood moulding on label stops framing storm glazing over fixed-pane fitting having stained glass margins centred on leaded stained glass panel. Pointed-arch flanking window openings with timber mullions, and cut-granite surrounds having chamfered reveals with hood mouldings on label stops framing replacement six-over-six timber sash windows having Y-tracery glazing bars. Interior including vestibule (west); square-headed door opening into nave with replacement glazed timber double doors; full-height interior with stained glass memorial "West Window" (1992), tessellated terracotta tiled aisles between timber pews, timber boarded or tongue-and-groove timber panelled wainscoting supporting carved timber dado rail, Gothic-style timber stations centred on Gothic-style timber confessional boxes, cut-limestone Classical-style wall monument (ob. 1825) with polished brass shield wall monument (ob. 1904), carpeted stepped dais to sanctuary (east) reordered, ----, with replacement cut-veined white marble altar table, and moulded plasterwork cornice to compartmentalised panelled ceiling. Set in landscaped grounds.
Appraisal
A church erected to a design attributed to Richard Pierce (1801-54) of Tenacre (Murphy 1984, 23; de Vál 2004, 45; O'Leary 2005, 78-9) representing an important component of the early nineteenth-century ecclesiastical heritage of north County Wexford with the architectural value of the composition, one recalling the Pierce-designed Saint Mary Magdalene's Catholic Church (1825-6; demolished 1970), Bunclody (see 15602077); and All Saints' Catholic Church (1840-2), Castledockrell (see 15701428), confirmed by such attributes as the compact rectilinear "barn" plan form, aligned along a skewed liturgically-correct axis; the "pointed" profile of the openings underpinning a contemporary Georgian Gothic theme with those openings showing replicated Churchwarden glazing patterns; and the handsome bellcote embellishing the parapeted roofline as a picturesque eye-catcher in the landscape. Having been well maintained, the elementary form and massing survive intact together with quantities of the historic or original fabric, both to the exterior and to the interior reordered (----) in accordance with the liturgical reforms sanctioned by the Second Ecumenical Council of the Vatican (1962-5) where contemporary joinery; and restrained wall monuments commemorating Reverend John Doyle PP (d. 1825) and Reverend James Kenny CC (d. 1904), all highlight the artistic potential of a church making a pleasing visual statement in a rural village street scene.
