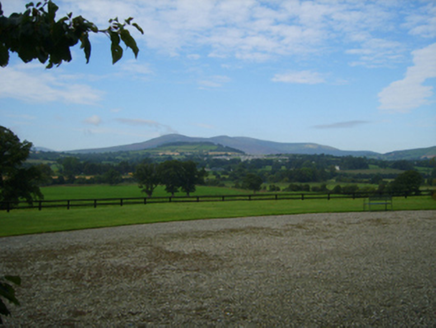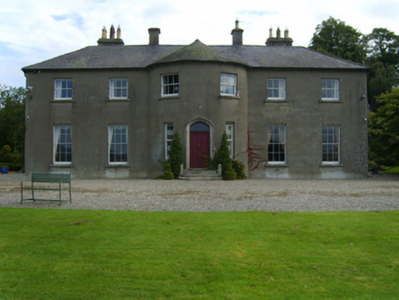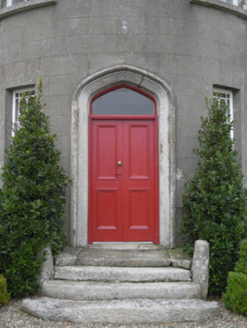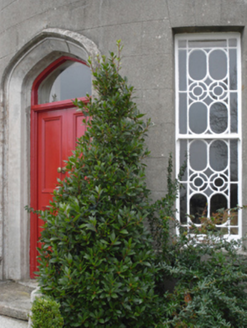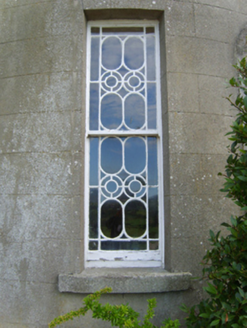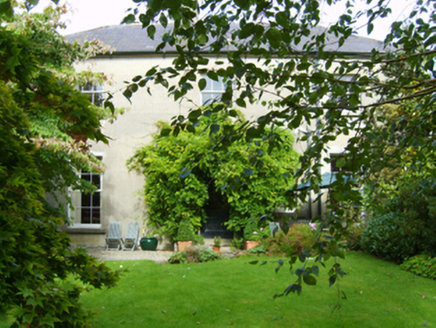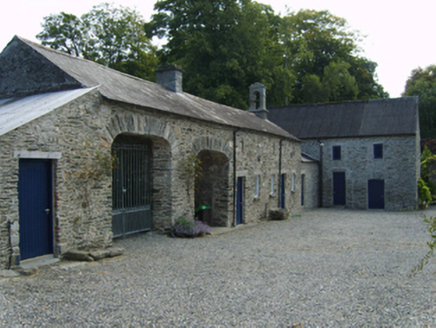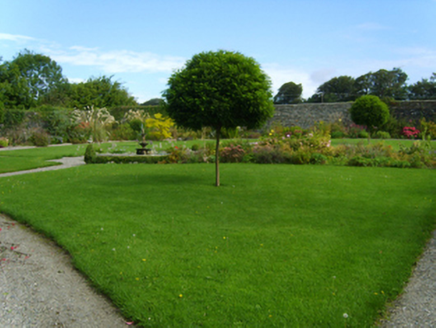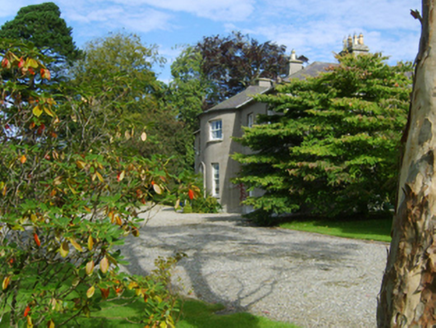Survey Data
Reg No
15700910
Rating
Regional
Categories of Special Interest
Architectural, Artistic, Historical, Social
Original Use
Country house
In Use As
Country house
Date
1775 - 1785
Coordinates
292732, 155925
Date Recorded
25/08/2007
Date Updated
--/--/--
Description
Detached five-bay two-storey country house, built 1780, on an E-shaped plan centred on single-bay full-height breakfront on a bowed plan; four-bay (north) or three-bay (south) two-storey side elevations centred on single-bay (single-bay deep) full-height return (east). Occupied, 1901; 1911. Leased, 1927-37. Leased, 1947-55. Sold, 1955. Resold, 1998. Refenestrated, 2003. Hipped slate roof on an U-shaped plan centred on half-conical slate roof (breakfront); pitched slate roof (east), clay ridge tiles, rendered chimney stacks on axis with ridge centred on paired rendered chimney stacks having cut-granite stepped capping supporting yellow terracotta octagonal or tapered pots, and cast-iron rainwater goods on wrought iron spandrels on rendered eaves retaining cast-iron octagonal or ogee hoppers and downpipes. Rendered, ruled and lined walls; fine roughcast surface finish to rear (east) elevations. Tudor-headed central door opening approached by flight of four cut-granite steps with moulded rendered surround having chamfered reveals framing timber panelled double doors having overlight. Square-headed flanking window openings with cut-granite sills, and concealed dressings framing one-over-one timber sash windows having margins. Square-headed window openings centred on paired square-headed window openings (first floor) with cut-granite sills, and concealed dressings framing replacement six-over-six (ground floor) or three-over-three (first floor) timber sash windows. Interior including (ground floor): bow-ended hall retaining carved timber surrounds to door openings framing timber panelled doors, and plasterwork cornice to ceiling; drawing room (north) retaining carved timber surround to door opening framing timber panelled door with carved timber surrounds to window openings framing timber panelled shutters on panelled risers, cut-white marble Classical-style chimneypiece, and moulded plasterwork cornice to ceiling centred on "Acanthus"-detailed ceiling rose; dining room (south) retaining carved timber surround to door opening framing timber panelled door with carved timber surrounds to window openings framing timber panelled shutters on panelled risers, Classical-style chimneypiece, and moulded plasterwork cornice to ceiling centred on decorative plasterwork ceiling rose; and carved timber surrounds to door openings to remainder framing timber panelled doors with carved timber surrounds to window openings framing timber panelled shutters on panelled risers. Set in landscaped grounds on a slightly elevated site.
Appraisal
A country house representing an important component of the later eighteenth-century domestic built heritage of north County Wexford with the architectural value of the composition, one succeeding a seventeenth-century long house annotated as "Clohaman Castle" by Taylor and Skinner (1778 pl. 154), confirmed by such attributes as the deliberate alignment maximising on panoramic vistas overlooking the meandering River Slaney with its mountainous backdrop in the distance; the symmetrical frontage centred on a curvilinear breakfront showing pretty glazing panels; and the dramatic diminishing in scale of the openings on each floor producing a graduated visual impression. Having been well maintained, the elementary form and massing survive intact together with substantial quantities of the original or sympathetically replicated fabric, both to the exterior and to the interior where contemporary joinery; Classical-style chimneypieces; and decorative plasterwork enrichments, all highlight the artistic potential of the composition. Furthermore, adjacent outbuildings (extant 1839); and a walled garden (extant 1839), all continue to contribute positively to the group and setting values of a self-contained estate having historic connections with Nicholas Clinton Browne (d. 1888; Lewis 1837 II, 206); Walter Sweetman (1830-1905), author of "Through the Night" (1869) and "Rowland Kyan: An Irish Sketch" (1896); and the Levinge family including Sir Richard Vere Henry Levinge (1911-84).
