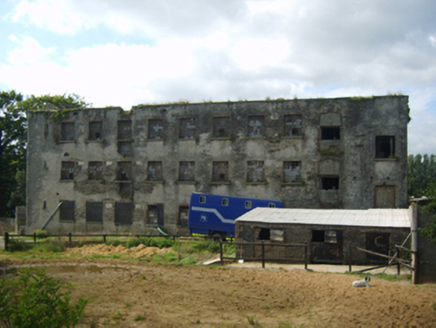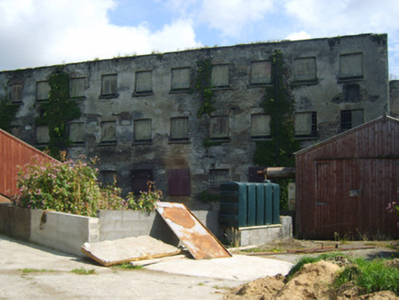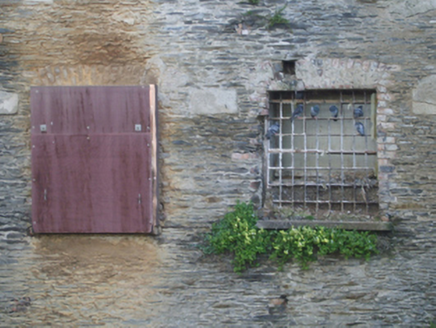Survey Data
Reg No
15700916
Rating
Regional
Categories of Special Interest
Architectural
Original Use
Mill (water)
Date
1835 - 1845
Coordinates
293196, 154639
Date Recorded
28/08/2007
Date Updated
--/--/--
Description
Detached ten-bay three-storey mill, built 1840, on a rectangular plan; ten-bay three-storey rear (east) elevation. Closed, 1868. Now disused. Roof not visible with no rainwater goods surviving on slate or stone flagged eaves. Part creeper- or ivy-covered lime rendered or roughcast coursed rubble stone walls with concealed cut- or hammered granite flush quoins to corners. Square-headed window openings with cut-granite sills, and concealed red brick block-and-start surrounds framing pivot fittings having cast-iron square glazing bars. Set in shared grounds with granite ashlar piers to perimeter having shallow pyramidal capping supporting timber boarded double gates.
Appraisal
A mill erected by William Lewis (d. 1868; Hickey alias Doyle 1868, 123) representing an important component of the mid nineteenth-century industrial heritage of north County Wexford with the architectural value of the composition, one supplementing an adjacent cotton factory marked on the first edition of the Ordnance Survey (surveyed 1840; published 1841), suggested by such attributes as the compact rectilinear plan form; and the uniform or near-uniform proportions of the openings on each floor. Although reduced to near ruins in the later twentieth century, an unsuccessful attempt having been made to secure a loan from the Minister of Industry and Commerce under the Trade Loans (Guarantee) Act, 1924, the elementary form and massing survive intact together with substantial quantities of the original fabric, thus upholding much of the character or integrity of a mill making an imposing, if increasingly forlorn visual statement overlooking the River Slaney. NOTE: A nearby gate lodge-like house carries a date stone ("MDCCCXIX [1819]") allegedly recording the early nineteenth-century origins of the complex.





