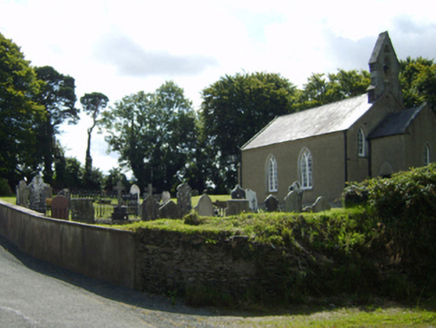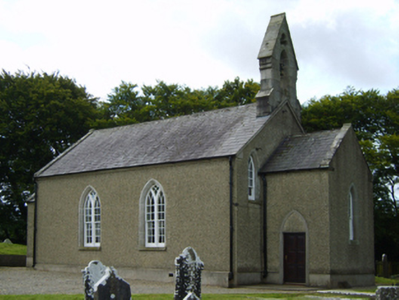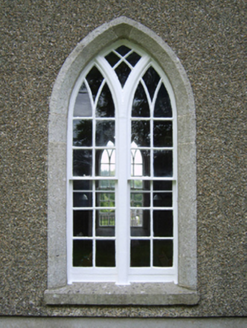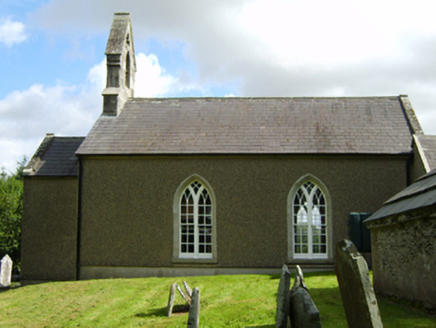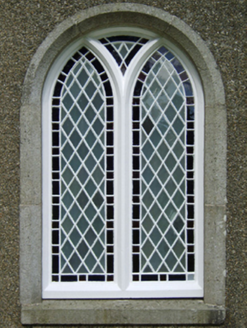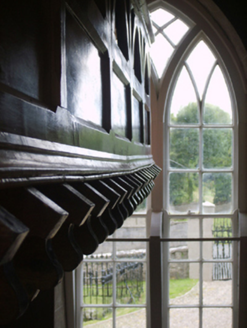Survey Data
Reg No
15701001
Rating
Regional
Categories of Special Interest
Architectural, Artistic, Historical, Social, Technical
Original Use
Church/chapel
In Use As
Church/chapel
Date
1800 - 1839
Coordinates
295874, 155915
Date Recorded
08/09/2007
Date Updated
--/--/--
Description
Detached three-bay double-height Church of Ireland church, extant 1839, on a rectangular plan comprising two-bay double-height nave opening into single-bay double-height chancel (east); single-bay full-height gabled projecting porch to entrance (west) front. Pitched slate roofs including pitched (gabled) slate roof (porch), roll moulded clay ridge tiles, lichen-covered roll-topped cut-granite coping to gables, coping to gable to entrance (west) front now missing with granite ashlar buttressed gabled bellcote to apex, and cast-iron rainwater goods on rendered eaves retaining cast-iron downpipes. Gritdashed roughcast walls bellcast over rendered plinth. Pointed-arch window openings with cut-granite sills, timber Y-mullions, and cut-granite surrounds having chamfered reveals framing four-over-six timber sash windows without horns having Y-tracery glazing bars. Round-headed window opening (east) with cut-granite sill, timber Y-mullion, and cut-granite surround having chamfered reveals framing fixed-pane fittings having stained glass margins centred on lattice glazing bars. Lancet window openings to gable to entrance (west) front with cut-granite sills, and cut-granite surrounds having chamfered reveals framing four-over-two timber sash windows without horns having Y-tracery glazing bars. Lancet window opening (porch) with cut-granite surround having chamfered reveals framing four-over-four timber sash window without horns having Y-tracery glazing bar. Interior including vestibule (west); full-height interior with timber panelled choir gallery (west) on timber pillars, carpeted central aisle between timber pews, timber panelled pulpit on an octagonal plan with timber clerk's desk, and round-headed chancel arch framing stepped dais to chancel (east) with carved timber communion railing centred on altar below "East Window". Set in landscaped grounds with rendered piers to perimeter having lichen-covered cut-granite shallow pyramidal capping supporting flat iron double gates.
Appraisal
A church representing an important component of the ecclesiastical heritage of north County Wexford with the architectural value of the composition, 'a small plain edifice…recently repaired by a grant from the Ecclesiastical Commissioners' (Lewis 1837 II, 206), confirmed by such attributes as the compact rectilinear plan form, aligned along a liturgically-correct axis; the "pointed" profile of the openings underpinning a contemporary Georgian Gothic theme with the chancel defined by a streamlined "East Window"; and the handsome bellcote embellishing the roofline as a picturesque eye-catcher in the landscape. Having been well maintained, the elementary form and massing survive intact together with substantial quantities of the original fabric, both to the exterior and to the interior, including crown or cylinder glazing panels in hornless sash frames, thus upholding the character or integrity of a church making a picturesque visual statement in a rural street scene.
