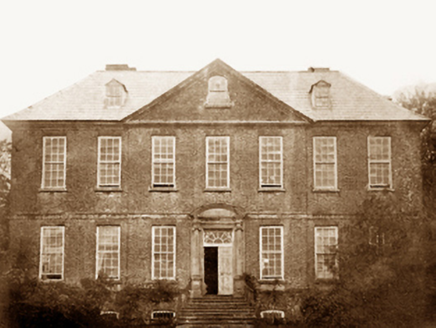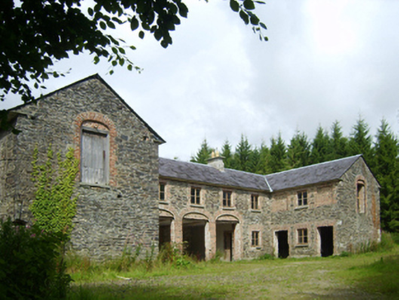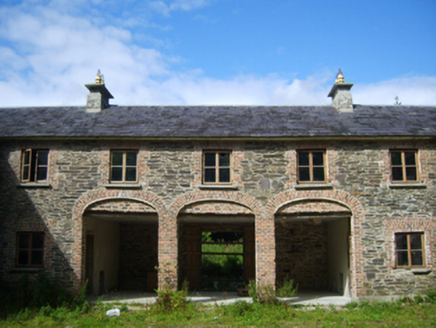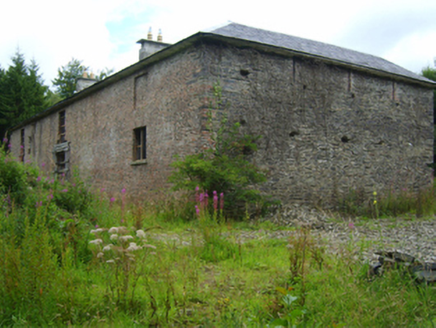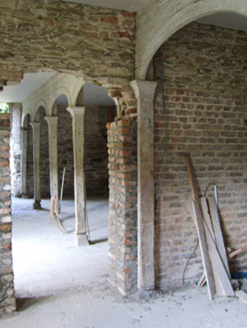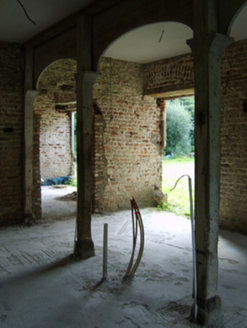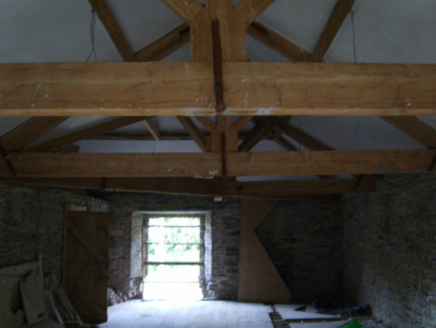Survey Data
Reg No
15701102
Rating
Regional
Categories of Special Interest
Architectural, Artistic
Original Use
Stables
Date
1830 - 1835
Coordinates
305645, 155155
Date Recorded
16/08/2007
Date Updated
--/--/--
Description
Detached seven-bay single-storey stable block with half-attic, built 1834, on a U-shaped plan with single-bay (three-bay deep) full-height gabled projecting end bays. Part "restored", 2003, to accommodate proposed alternative use. For sale, 2006. Now disused. Pitched slate roof on a U-shaped plan on strutted King Post timber construction with pressed iron ridges, paired limestone ashlar central chimney stacks on limestone ashlar chamfered bases having cut-limestone capping supporting louvered yellow terracotta pots, and no rainwater goods surviving on slightly overhanging slate flagged eaves. Part creeper- or ivy-covered coursed rubble stone walls on cut-limestone plinth; red brick English Garden Wall bond surface finish to rear (west) elevation. Series of three square-headed central carriageways in elliptical-headed recesses with red brick block-and-start surrounds. Square-headed window openings with cut-limestone sills, and red brick block-and-start surrounds framing replacement timber casement windows. Square-headed door openings with red brick block-and-start surrounds. Square-headed loading openings (half-attic) in elliptical-headed recesses with cut-limestone sills, and red brick block-and-start surrounds framing timber boarded doors. Set in unkempt grounds originally shared with Camolin Park House.
Appraisal
A stable block not only surviving as an interesting relic of the Camolin Park House estate following the destruction (1913) and subsequent demolition (1974) of the eponymous country house (see 15701101), but also clearly illustrating the continued development or "improvement" of the estate in the early nineteenth century with the architectural value of the composition suggested by such attributes as the symmetrical footprint centred on an elegant arcade; the construction in a schist-like fieldstone offset by red brick dressings producing a pleasing palette; the uniform proportions of the openings on each floor; and the slightly oversailing roofline. A prolonged period of neglect notwithstanding, the elementary form and massing survive intact together with quantities of the historic or original fabric, both to the exterior and to the interior: an unfinished "restoration", however, may determine the ongoing architectural heritage status of a stable block making a pleasing visual statement in a wooded setting.
