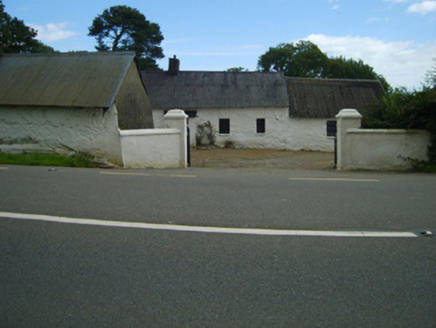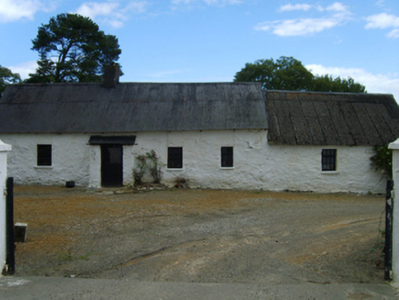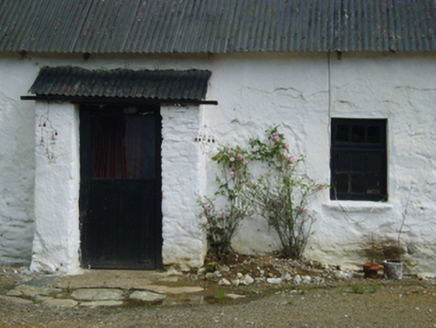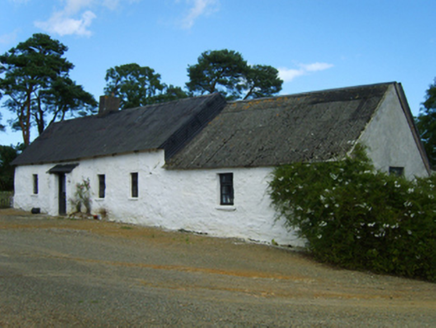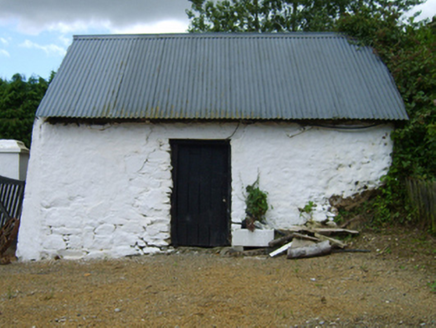Survey Data
Reg No
15701111
Rating
Regional
Categories of Special Interest
Architectural, Social
Original Use
Farm house
In Use As
Farm house
Date
1700 - 1839
Coordinates
312951, 156901
Date Recorded
08/07/2007
Date Updated
--/--/--
Description
Detached four-bay single-storey lobby entry farmhouse with dormer attic, extant 1839, on a rectangular plan off-centred on single-bay single-storey lean-to windbreak. Occupied, 1911. Reroofed, 1944. Now in occasional use. Replacement pitched corrugated-iron roof on collared timber construction with pressed iron ridge centred on rendered chimney stack, and no rainwater goods on exposed timber rafters. Limewashed rendered battered walls. Square-headed off-central door opening with concealed dressings including timber lintel framing timber boarded half-door. Square-headed window openings with limewashed rough hewn sills, and concealed dressings including timber lintels framing replacement timber casement windows. Set back from road with rendered piers to perimeter having curvilinear capping.
Appraisal
A farmhouse identified as an integral component of the vernacular heritage of north County Wexford by such attributes as the rectilinear lobby entry plan form off-centred on a characteristic windbreak; the construction in unrefined local materials displaying a battered silhouette with a spalling surface finish revealing evidence of "daub" or mud; the disproportionate bias of solid to void in the massing; and the high pitched roof originally showing a thatch finish according to an entry in the "House and Building Return" Form of the National Census (NA 1901; NA 1911). Furthermore, adjacent "tin roofed" outbuildings (extant 1839) continue to contribute positively to the group and setting values of a neat self-contained ensemble making a pleasing visual statement in a rural street scene.
