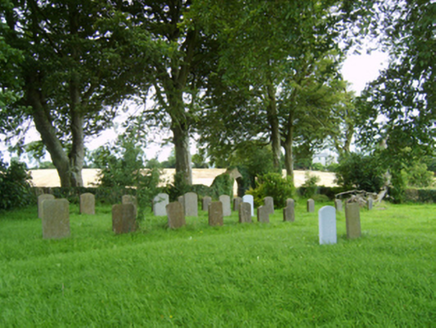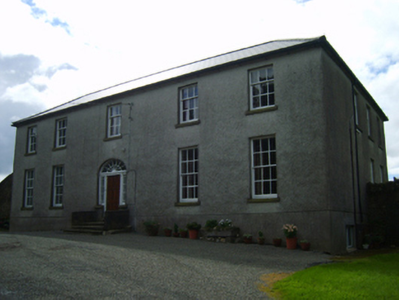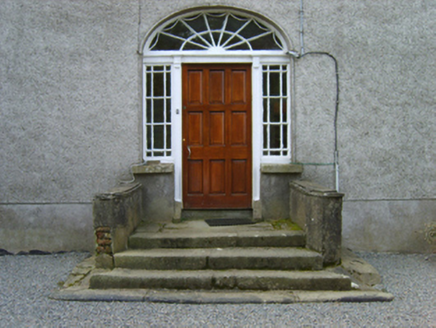Survey Data
Reg No
15701118
Rating
Regional
Categories of Special Interest
Architectural, Artistic
Original Use
Farm house
In Use As
Farm house
Date
1700 - 1743
Coordinates
310129, 154312
Date Recorded
08/07/2007
Date Updated
--/--/--
Description
Detached three- or five-bay two-storey over basement farmhouse, extant 1743, on an L-shaped plan; single-bay (east) or two-bay (west) full-height side elevations. Replacement hipped artificial slate roof on an L-shaped plan with concrete ridge tiles, and uPVC rainwater goods on roughcast eaves retaining some cast-iron downpipes. Roughcast walls bellcast over rendered plinth. Hipped segmental-headed central door opening approached by flight of four cut-granite steps, timber doorcase with panelled pilasters supporting shallow "Cavetto" cornice, and concealed dressings framing timber panelled door having sidelights below fanlight. Square-headed window openings with cut-granite sills, and concealed red brick block-and-start surrounds framing six-over-six (ground floor) or three-over-six (first floor) timber sash windows without horns. Interior including (ground floor): central hall retaining carved timber surrounds to door openings framing timber panelled doors; and carved timber surrounds to door openings to remainder framing timber panelled doors with carved timber surrounds to window openings framing timber panelled shutters. Set in landscaped grounds on a slightly elevated site.
Appraisal
A farmhouse erected by John Wright (1698-1785) representing an important component of the eighteenth-century domestic built heritage of County Wexford with the architectural value of the composition confirmed by such attributes as the deliberate alignment maximising on scenic vistas overlooking gently rolling grounds; the elongated frontage centred on a Classically-detailed doorcase showing a looped hub-and-spoke fanlight; and the diminishing in scale of the widely spaced openings on each floor producing a graduated visual impression. Having been well maintained, the form and massing survive intact together with substantial quantities of the original fabric, both to the exterior and to the interior, including crown or cylinder glazing panels in hornless sash frames: meanwhile, contemporary joinery; and sleek plasterwork refinements, all highlight the artistic potential of the composition. Furthermore, adjacent outbuildings (----); a wedge-shaped walled garden (----); and a nearby burial ground (see 15701119), all continue to contribute positively to the setting values of a self-contained estate making a pleasing visual statement in a rural street scene. NOTE: Occupied by John Wright (1735-1811) and later by John Wright Junior (1756-1828). Occupied (7th July 1854) by Joseph Waring (1791-1859) and Margaret Waring (née Wright) (1796-1855) and valued at £21 0s. 0d. (Primary Valuation of Ireland). Occupied (1885) by Joseph Waring (1835-98; Bassett 1885, 375). Occupied (1901; 1911) by Edward Whitmore (----).





