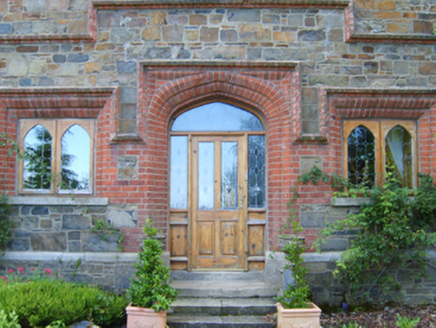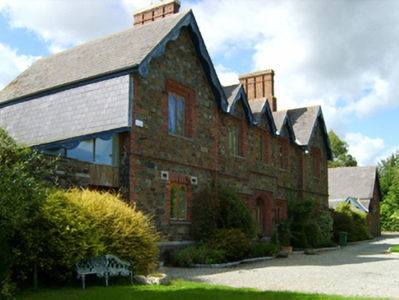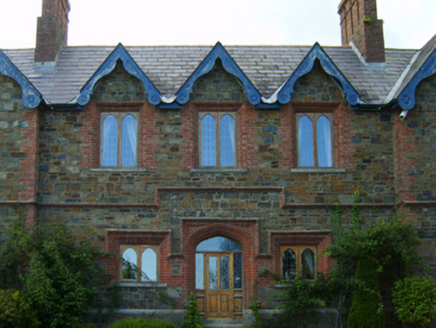Survey Data
Reg No
15701132
Rating
Regional
Categories of Special Interest
Architectural, Historical, Social
Original Use
Workhouse
In Use As
House
Date
1835 - 1845
Coordinates
314629, 158602
Date Recorded
08/07/2007
Date Updated
--/--/--
Description
Remains of Union Workhouse complex, built 1840-1; opened 1842, including: Detached five-bay two-storey "Front Block" on a H-shaped plan with single-bay full-height gabled advanced end bays. Occupied, 1911. Closed, 1919. "Restored", ----, to accommodate continued private residential use. Pitched slate roof on a H-shaped plan centred on gablets to window openings (first floor) with terracotta ridge tiles, red brick Running bond chimney stacks on red brick Running bond bases having corbelled stepped stringcourses below capping supporting yellow terracotta pots, decorative timber bargeboards to gables on timber purlins, and replacement uPVC rainwater goods on timber eaves boards on box eaves. Tuck pointed coursed rubble stone walls on cut-granite chamfered cushion course on plinth with red brick flush quoins to corners. Tudor-headed central door opening approached by flight of three cut-granite steps, red brick block-and-start surround having chamfered rebated reveals with hood moulding over framing glazed timber panelled door having sidelights on panelled risers below overlight. Square-headed flanking window openings with cut-granite sills, red brick block-and-start surrounds having chamfered rebated reveals with hood mouldings over framing replacement timber casement windows. Square-headed window openings with cut-granite sills, red brick block-and-start surrounds having chamfered rebated reveals framing replacement timber casement windows. Set back from road in landscaped grounds.
Appraisal
A so-called "Front Block" surviving as an important relic of the Gorey Union Workhouse complex erected for the Gorey Poor Law Union (declared 1839) to a standardised design signed by George Wilkinson (1814-90), Architect to the Poor Law Commissioners in Ireland (appointed 1839; retired 1855), with the architectural value of the composition, one recalling the Wilkinson-designed Lismore Union Workhouse (1840-1) in neighbouring County Waterford, confirmed by such attributes as the compact symmetrical footprint centred on a restrained doorcase; the construction in an ochre-coloured fieldstone offset by red brick dressings producing an eye-catching palette; the uniform or near-uniform proportions of the openings on each floor; and the decorative timber work embellishing the roofline. Having been well maintained, the elementary form and massing survive intact together with quantities of the original or sympathetically replicated fabric, thus upholding the character or integrity of a "Front Block" forming part of a neat self-contained group alongside an adjacent "cottage" (see 15701133) with the resulting ensemble making a pleasing visual statement in a sylvan street scene.





