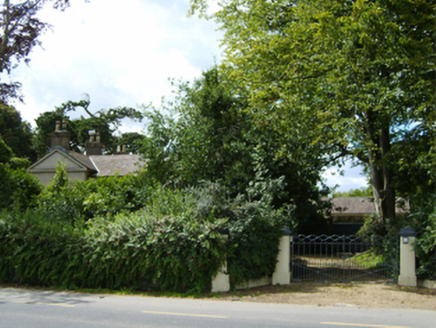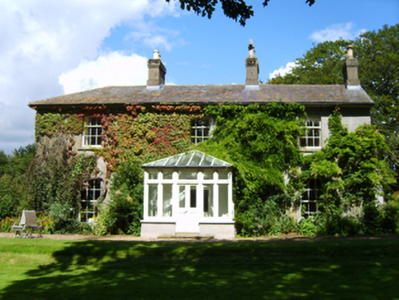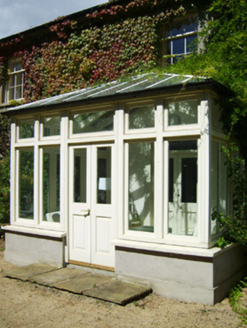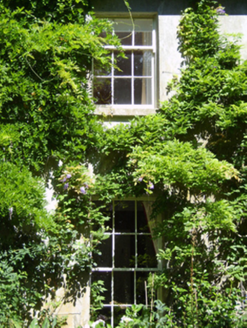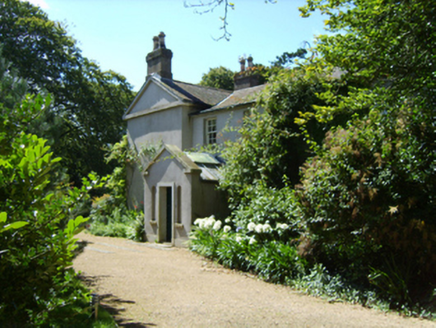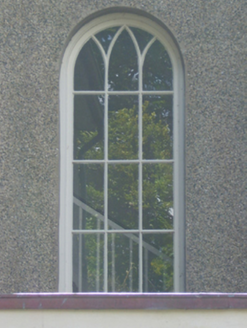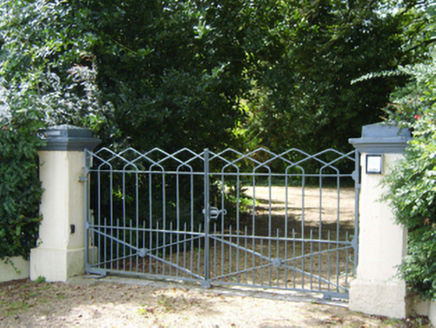Survey Data
Reg No
15701202
Rating
Regional
Categories of Special Interest
Architectural, Artistic, Historical, Social
Previous Name
West Mount
Original Use
House
In Use As
House
Date
1825 - 1830
Coordinates
315602, 158569
Date Recorded
16/08/2007
Date Updated
--/--/--
Description
Detached three-bay two-storey house, built 1826, on an L-shaped plan centred on single-bay single-storey projecting glazed porch to ground floor; two-bay (west) or single-bay (east) two-storey side elevations. Sold, 1875. Occupied, 1911. Leased, 1920. Renovated, 1999. Hipped and pitched slate roof on an L-shaped plan with lichen-spotted ridge tiles, paired rendered central chimney stacks on rendered bases having corbelled stepped capping supporting terracotta or yellow terracotta tapered pots, and cast-iron rainwater goods on granite or slate flagged eaves retaining cast-iron downpipes. Creeper- or ivy-covered rendered walls. Square-headed central door opening into house with moulded surround framing glazed timber panelled glazed timber panelled double doors having overlight. Square-headed window openings with cut-granite sills, and concealed dressings framing six-over-six (ground floor) or three-over-six (first floor) timber sash windows. Set in landscaped grounds with rendered chamfered piers to perimeter having "Cyma Recta"- or "Cyma Reversa"-detailed cornices below capping supporting looped mild steel double gates.
Appraisal
A house representing an important component of the early nineteenth-century domestic built heritage of Gorey with the architectural value of the composition, one rooted firmly in the contemporary late Georgian fashion, suggested by such attributes as the symmetrical frontage centred on a restrained doorcase, albeit one largely concealed behind a later porch; and the diminishing in scale of the openings on each floor producing a graduated visual impression. Having been well maintained, the elementary form and massing survive intact together with quantities of the original or sympathetically replicated fabric, both to the exterior and to the interior, thus upholding the character or integrity of a house having historic connections with the Whitmore family including Robert Whitmore (d. 1891), 'Gentleman late of Westmount Gorey County Wexford' (Calendars of Wills and Administrations 1891, 792); the Cooke family including William Cooke (d. 1915) and James Edward Cooke (d. 1948); and a succession of tenants including Pervical Lea-Wilson (1887-1920), District Inspector with the Royal Irish Constabulary assassinated on the orders of Michael Collins (1890-1922; cf. 15601016).
