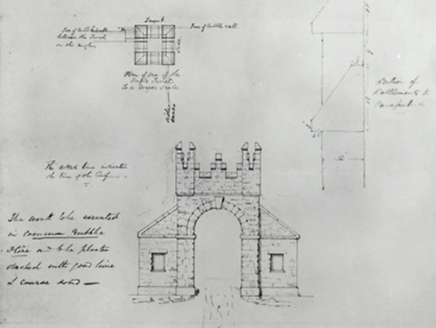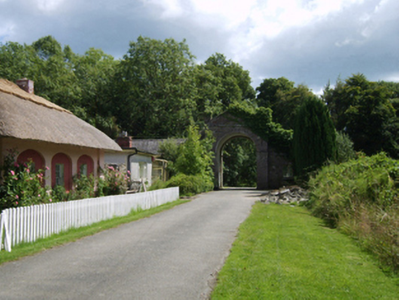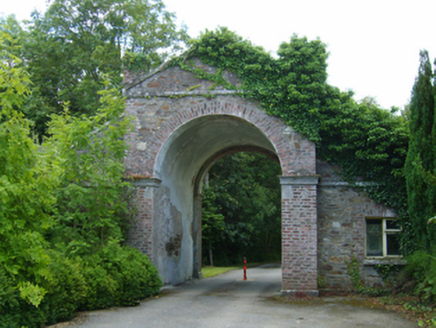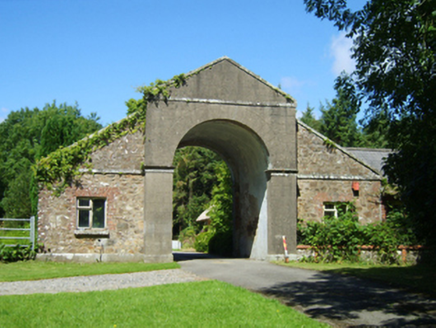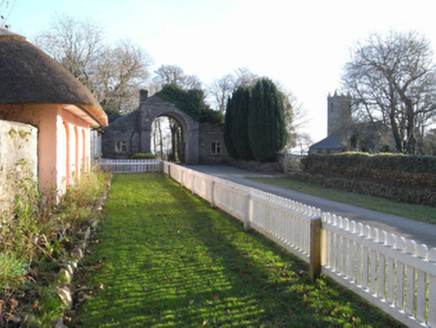Survey Data
Reg No
15701221
Rating
Regional
Categories of Special Interest
Architectural
Original Use
Gate lodge
Date
1810 - 1835
Coordinates
319480, 157857
Date Recorded
08/02/2007
Date Updated
--/--/--
Description
Detached three-bay single-storey pedimented gate house, extant 1840, on a symmetrical plan centred on single-bay full-height pedimented breakfront. Refenestrated, ----. Now disused. Pitched (gable-fronted) slate roof extending into lean-to slate roofs with clay ridge tiles, lichen-spotted cut-granite monolithic pediments to gables, and no rainwater goods surviving on cut-granite eaves. Part creeper- or ivy-covered coursed rubble stone walls originally rendered, ruled and lined on cut-granite chamfered plinth with red brick flush quoins to corners; rendered, ruled and lined surface finish (east). Round-headed central carriageway between red brick Flemish bond piers with red brick voussoirs. Square-headed flanking window openings with lichen-spotted cut-granite sills, and red brick block-and-start surrounds framing replacement timber casement windows. Lane fronted at entrance to grounds of Courtown House.
Appraisal
A gate house surviving as an interesting relic of the Courtown House estate following the sale (1947) and subsequent demolition (1948-9) of the eponymous country house (see 15701216) with the architectural value of the composition, one colloquially known as "The Arch", confirmed by such attributes as the compact symmetrical plan form centred on a shallow breakfront; and the pedimented roofline. A prolonged period of unoccupancy notwithstanding, the elementary form and massing survive intact together with quantities of the original fabric: the introduction of replacement fittings to the openings, however, has not had a beneficial impact on the external expression or integrity of a gate house forming part of a neat self-contained group alongside an adjacent "cottage orné" (see 15701222) and church (see 15701220) with the resulting ensemble making a pleasing visual statement in a sylvan setting. NOTE: A drawing signed (1844) in an illegible hand outlines an unexecuted proposal to transform the gate house with Georgian Gothic embellishments mirroring the adjacent church (IAA).
