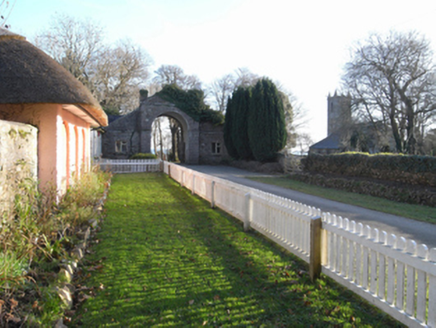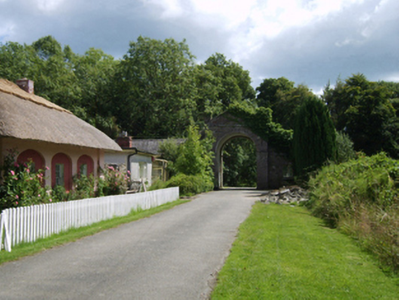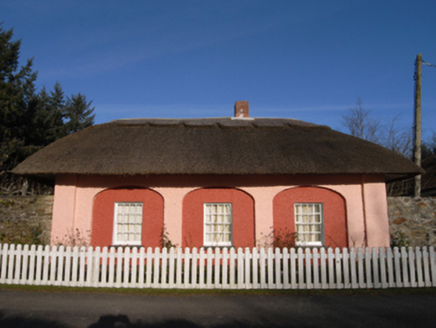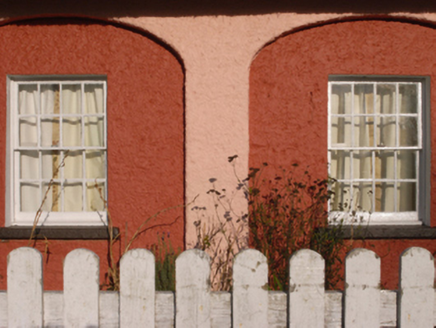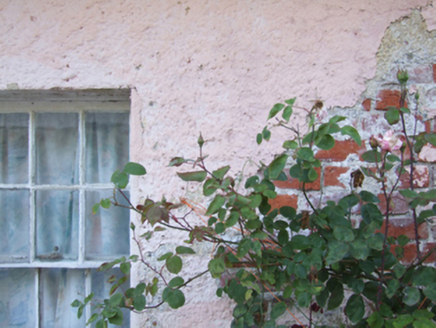Survey Data
Reg No
15701222
Rating
Regional
Categories of Special Interest
Architectural, Artistic
Original Use
Cottage ornee
In Use As
Cottage ornee
Date
1810 - 1835
Coordinates
319465, 157879
Date Recorded
17/09/2007
Date Updated
--/--/--
Description
Detached three-bay single-storey "cottage orné", extant 1840, on an L-shaped plan with single-bay (west) or three-bay (east) single-storey side elevations. Undergoing repair, 2007. Replacement hipped water reed thatch roof on an L-shaped plan with exposed wire stretchers to decorative raised ridge having exposed wire scallops, red brick Running bond off-central chimney stack supporting terracotta pots, and blind stretchers to overhanging eaves having blind scallops. Limewashed roughcast red brick Flemish bond walls with limewashed roughcast monolithic piers to corners. Square-headed window openings in elliptical-headed recesses with cut-granite sills, and concealed dressings framing eight-over-eight timber sash windows without horns. Lane fronted at entrance to grounds of Courtown House.
Appraisal
A "cottage orné" surviving as an interesting relic of the Courtown House estate following the sale (1947) and subsequent demolition (1948-9) of the eponymous country house (see 15701216) with the architectural value of the composition suggested by such attributes as the symmetrical frontage centred on an elegant "arcade"; and the oversailing roofline showing a replenished water reed thatch finish. Having been well maintained, the elementary form and massing survive intact together with substantial quantities of the original fabric, both to the exterior and to the interior, including crown or cylinder glazing panels in hornless sash frames, thus upholding the character or integrity of a "cottage orné" forming part of a neat self-contained group alongside an adjacent gate house (see 15701221) and church (see 15701220) with the resulting ensemble making a pleasing visual statement in a sylvan setting.
