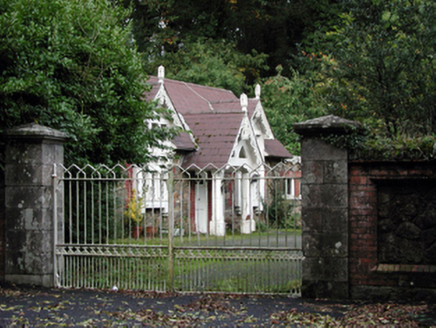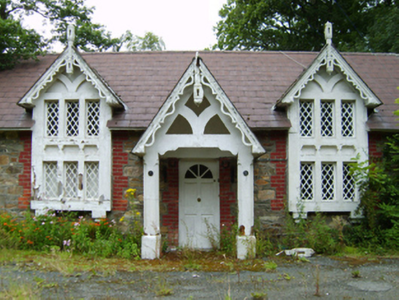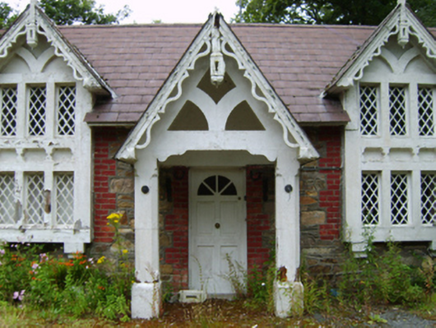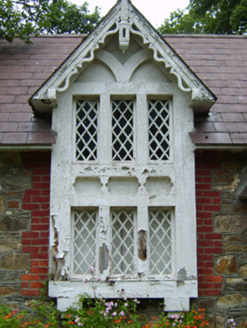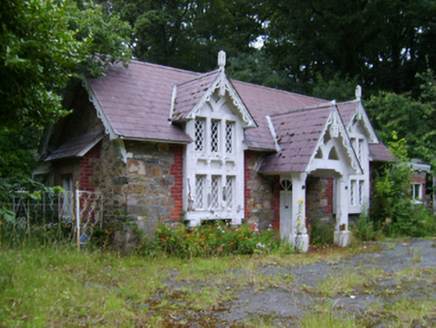Survey Data
Reg No
15701223
Rating
Regional
Categories of Special Interest
Architectural, Artistic
Original Use
Gate lodge
Date
1845 - 1850
Coordinates
318940, 156818
Date Recorded
08/01/2007
Date Updated
--/--/--
Description
Detached three-bay single-storey gate lodge with half-dormer attic, built 1847; extant 1852, on a T-shaped plan centred on single-bay single-storey gabled projecting open porch. Disused, 2007. For sale, 2010. Pitched slate roof on a T-shaped plan including gablets to window openings to half-dormer attic centred on pitched (gabled) slate roof on chamfered timber pillars on cut-granite chamfered plinths, clay ridge tiles, decorative timber bargeboards to gables with timber finials to apexes, and no rainwater goods surviving on timber eaves boards on box eaves. Part creeper- or ivy-covered repointed coursed rubble stone walls. Square-headed central door opening with moss-covered threshold, and red brick block-and-start surround framing glazed timber panelled door. Square-headed flanking window openings in tripartite arrangement with timber mullions, and timber monolithic surrounds framing casement windows having cast-iron lattice glazing bars. Interior including (ground floor): central hall retaining timber surrounds to door openings framing timber doors, staircase on a dog leg plan with timber "match stick" balusters supporting timber banister terminating in chamfered timber newels, and timber surrounds to door openings to landing framing timber doors. Set back from line of road at entrance to grounds of Courtown House with granite ashlar piers to perimeter having "Cyma Recta"- or "Cyma Reversa"-detailed shallow pyramidal capping supporting looped wrought iron double gates.
Appraisal
A gate lodge not only surviving as an interesting relic of the Courtown House estate following the sale (1947) and subsequent demolition (1948-9) of the eponymous country house (see 15701216), but also illustrating the continued development or "improvement" of the estate in the nineteenth century with the architectural value of the composition, one recalling the long-lost "cottage" erected as a memorial to Lady Charlotte Albinia Stopford (née Montagu Scott) (1799-1828), suggested by such attributes as the compact rectilinear plan form centred on an expressed porch; the uniform proportions of the openings on each floor with those openings showing pretty lattice glazing patterns; and the decorative timber work embellishing a multi-gabled roofline. A prolonged period of unoccupancy notwithstanding, the elementary form and massing survive intact together with substantial quantities of the original fabric, thus upholding the character or integrity of a gate lodge making a picturesque visual statement in a sylvan setting.
