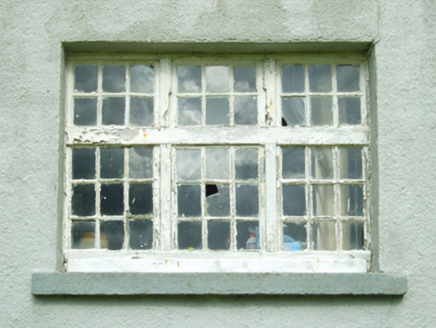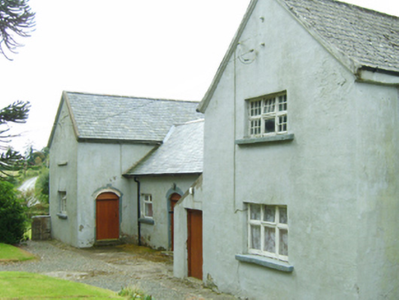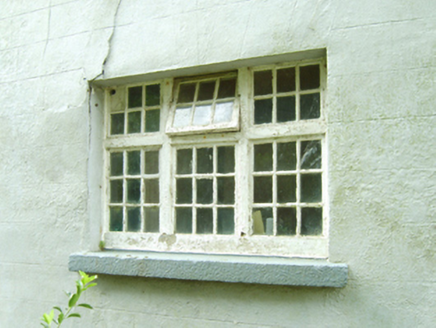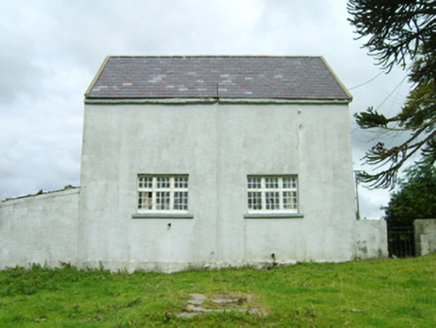Survey Data
Reg No
15701416
Rating
Regional
Categories of Special Interest
Architectural, Historical, Scientific, Social
Original Use
School
Date
1810 - 1820
Coordinates
289644, 148352
Date Recorded
28/09/2007
Date Updated
--/--/--
Description
Detached three-bay single-storey school house, built 1815, on a H-shaped plan with single-bay (two-bay deep) single-storey gabled projecting end bays with half-attics. "Improved", 1829, producing present composition. Closed, 1969. Now disused. Pitched slate roofs on a H-shaped plan with clay ridge tiles, red brick Running bond chimney stacks having chevron- or saw tooth-detailed stepped capping supporting terracotta pots, concrete or rendered coping to gables, and cast-iron rainwater goods on rendered slate flagged eaves retaining cast-iron downpipes. Rendered, ruled and lined walls to front (east) elevation; fine roughcast surface finish (remainder). Square-headed opposing door openings in segmental-headed recesses with cut-granite step thresholds, and concealed dressings framing replacement timber boarded or tongue-and-groove timber panelled doors. Square-headed window openings in tripartite arrangement (end bays) with cut-granite sills, and concealed dressings framing pivot fittings having cast-iron square glazing bars. Set back from line of road in unkempt grounds with rendered, ruled and lined piers to perimeter having chamfered capping supporting flat iron gate.
Appraisal
A school house erected with financial support from the Erasmus Smith Trust (established 1657) representing an important component of the early nineteenth-century built heritage of County Wexford with the architectural value of the composition confirmed by such attributes as the symmetrical plan form; the diminishing in scale of the multipartite openings on each floor with those openings showing geometric glazing patterns; and the high pitched gabled roofline: meanwhile, aspects of the composition illustrate the later "improvement" of the school house 'by [Reverend Henry Preston Elrington (d. 1860)] in conjunction with the governors of the Foundling Hospital and the London Ladies' Hibernian Society' (Lewis 1837 II, 615). A prolonged period of unoccupancy notwithstanding, the elementary form and massing survive intact together with substantial quantities of the original fabric, thus upholding the character or integrity of a school house forming part of a self-contained group alongside the adjacent Saint Colman's Church (Templeshanbo) (see 15701415) with the resulting ensemble making a pleasing visual statement in a sylvan street scene.







