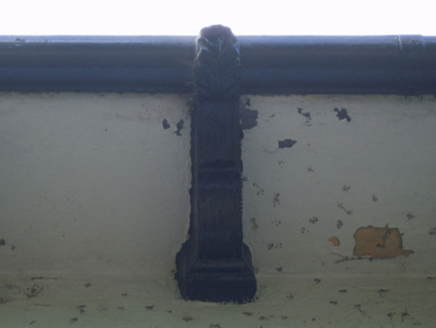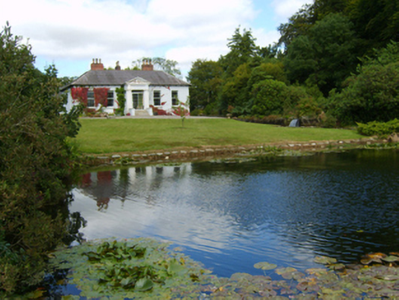Survey Data
Reg No
15701425
Rating
Regional
Categories of Special Interest
Architectural, Artistic, Historical, Social
Original Use
Country house
In Use As
Country house
Date
1842 - 1853
Coordinates
292314, 147841
Date Recorded
24/08/2007
Date Updated
--/--/--
Description
Detached three- or five-bay (two-bay deep) single-storey over basement country house, extant 1853, on a T-shaped plan centred on single-bay single-storey pedimented projecting open porch; four-bay full-height rear (north) elevation centred on two-bay full-height "bas-relief" breakfront. Occupied, 1911. Sold, 1950. Resold, 1956. Refenestrated, ----. Hipped slate roof on a quadrangular plan centred on pitched (gabled) slate roof with clay ridge tiles, red brick Running bond chimney stacks on axis with ridge centred on red brick Running bond chimney stack having stringcourses below capping supporting yellow terracotta tapered pots, and cast-iron rainwater goods on slightly overhanging rendered eaves having "Acanthus"-detailed timber consoles. Part creeper- or ivy-covered rendered, ruled and lined walls on rendered chamfered plinth; fine roughcast surface finish to rear (north) elevation. Segmental-headed central door opening into country house approached by flight of five cut-granite steps, timber doorcase with pilasters supporting "Cyma Recta"- or "Cyma Reversa"-detailed cornice on shallow frieze, and concealed dressings framing timber panelled double doors having sidelights on panelled risers below fanlight. Square-headed window openings with cut-granite sills, and concealed dressings framing replacement uPVC casement windows replacing six-over-six timber sash windows. Interior including central hall retaining carved timber surrounds to door openings framing timber panelled doors; and carved timber surrounds to door openings to remainder framing timber panelled doors with timber panelled shutters to window openings. Set in landscaped grounds on a slightly elevated site with lichen-spotted granite ashlar piers to perimeter having "Cyma Recta"- or "Cyma Reversa"¬-detailed cornices below capping supporting spear head-detailed wrought iron double gates.
Appraisal
A country house representing an integral component of the domestic built heritage of the environs of Ballindaggan with the architectural value of the composition, one refronting an eighteenth-century house marked on the first edition of the Ordnance Survey (surveyed 1839; published 1841), confirmed by such attributes as the deliberate alignment maximising on scenic vistas overlooking rolling grounds; the rectilinear "top entry" plan form centred on a Classically-detailed doorcase demonstrating good quality workmanship, albeit one largely concealed behind an infilled porch; and the decorative timber work embellishing a slightly oversailing roofline. Having been well maintained, the elementary form and massing survive intact together with substantial quantities of the original fabric, both to the exterior and to the interior: the introduction of replacement fittings to the openings, however, has not had a beneficial impact on the character or integrity of a country house having historic connections with the Lett family including Edward Joshua Lett (d. 1875), 'Merchant late of Mill Park Enniscorthy [cf. 15603064] and of Ballyhamilton County Wexford' (Calendars of Wills and Administrations 1875, 407); and Helen Lett (d. 1911), 'late of Ballyhamilton County Wexford' (Calendars of Wills and Administrations 1911, 333).



