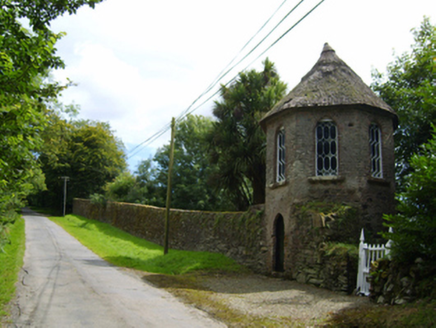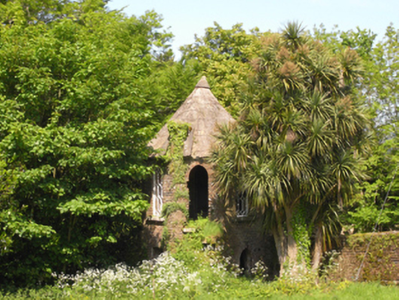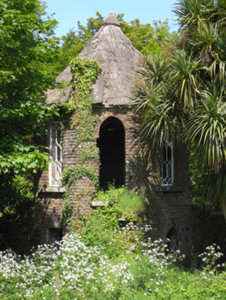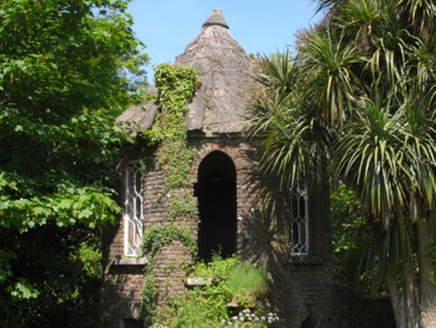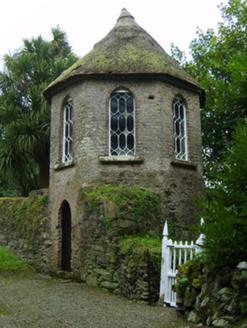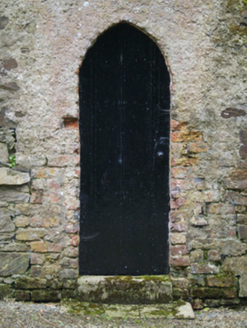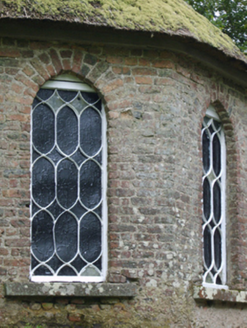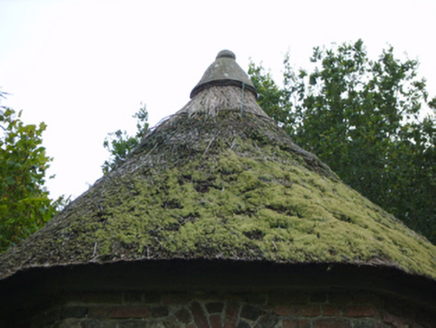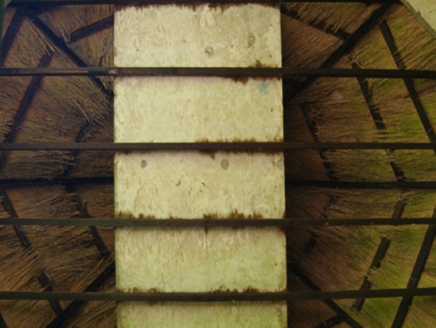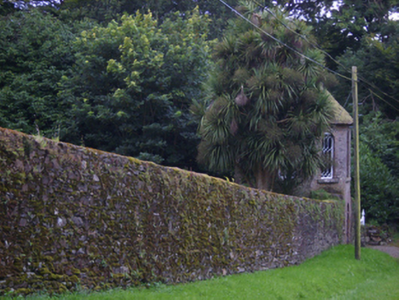Survey Data
Reg No
15701607
Rating
Regional
Categories of Special Interest
Architectural
Original Use
Folly
Date
1841 - 1904
Coordinates
307651, 149183
Date Recorded
20/08/2007
Date Updated
--/--/--
Description
Freestanding single-bay two-stage turret, extant 1904, on an octagonal plan. Moss-covered conical thatch roof on timber construction with ball finial-capped exposed wire stretchers to apex having exposed wire scallops, and blind stretchers to eaves having blind scallops. Red brick Flemish bond walls. Pointed-arch central door opening with cut-granite step threshold, and red brick voussoirs with no fittings surviving. Pointed-arch flanking window openings with cut-granite sills, and red brick voussoirs framing fixed-pane fittings having cast-iron glazing bars. Set in walled garden in grounds shared with Rockspring House.
Appraisal
A turret not only contributing positively to the group and setting values of the Rockspring House estate, but also illustrating the continued development or "improvement" of the estate in the later nineteenth century with the architectural value of the composition confirmed by such attributes as the polygonal plan form; the "pointed" profile of the openings underpinning a "picturesque" Georgian Gothic theme; and the conical roof showing a thatch finish.
