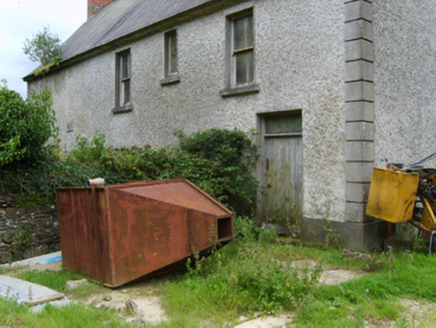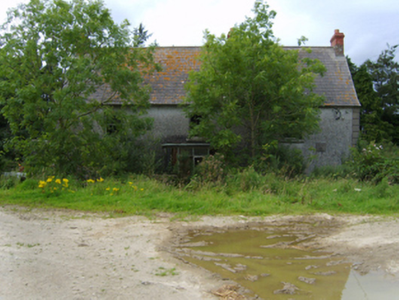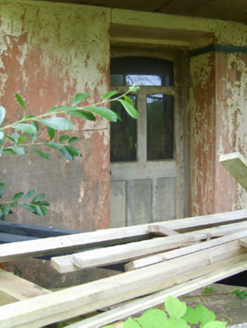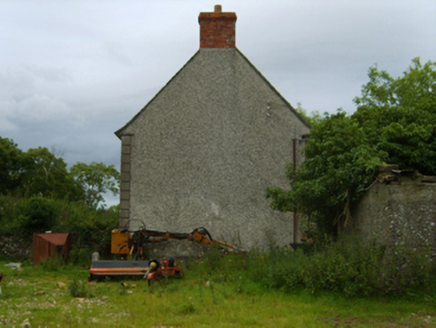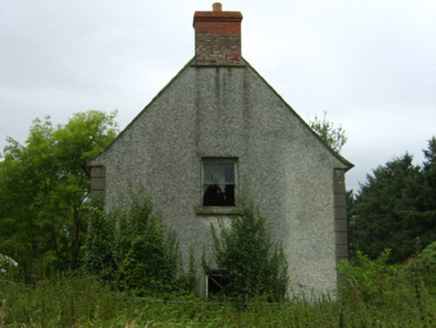Survey Data
Reg No
15701619
Rating
Regional
Categories of Special Interest
Architectural, Artistic, Historical, Social
Original Use
Farm house
Date
1700 - 1777
Coordinates
310975, 148687
Date Recorded
08/09/2007
Date Updated
--/--/--
Description
Detached three-bay single-storey farmhouse with half-dormer attic, extant 1777, on a rectangular plan centred on single-bay single-storey flat-roofed projecting glazed porch; three-bay full-height rear (north) elevation. Occupied, 1911. Sold, 1947. Vacated, 1994. Now disused. Pitched slate roof with clay ridge tiles terminating in red brick Running bond chimney stacks having corbelled stepped capping supporting terracotta pots, slightly sproketed eaves, and remains of cast-iron rainwater goods on rendered slate flagged eaves retaining cast-iron downpipes. Part creeper- or ivy-covered roughcast battered walls bellcast over rendered plinth with rusticated rendered piers to corners. Square-headed central door opening into farmhouse with concealed dressings framing glazed timber panelled door. Square-headed window openings with cut-granite sills, and concealed dressings framing one-over-one timber sash windows. Square-headed window openings to rear (north) elevation with concrete sills, and concealed dressings framing two-over-two timber sash windows. Set in unkempt grounds.
Appraisal
A farmhouse representing an integral component of the domestic built heritage of County Wexford with the underlying vernacular basis of the composition, one annotated as "Mount Howard [of the] Bishop of Waterford" by Taylor and Skinner (1778 pl. 144), suggested by such attributes as the compact rectilinear plan form centred on a somewhat featureless doorcase; the feint battered silhouette; the disproportionate bias of solid to void in the massing compounded by the diminishing in scale of the openings on each floor producing a graduated visual impression; and the high pitched roof originally showing a thatch finish (Rowe and Scallan 2004, 750). A prolonged period of unoccupancy notwithstanding, the elementary form and massing survive intact together with quantities of the historic or original fabric, both to the exterior and to the interior, thus upholding much of the character or integrity of a farmhouse having subsequent connections with the Tomkins family including Samuel Joseph Tomkins (----), 'Farmer' (NA 1911).
