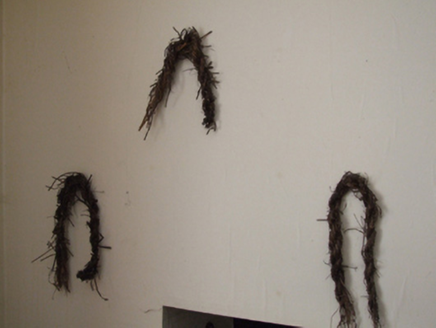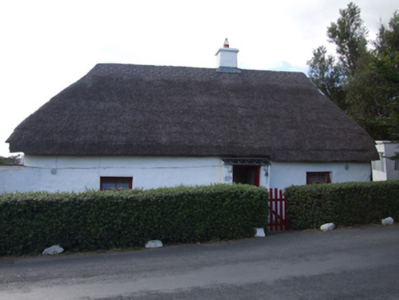Survey Data
Reg No
15701718
Rating
Regional
Categories of Special Interest
Architectural, Social
Original Use
House
In Use As
House
Date
1842 - 1904
Coordinates
320018, 148867
Date Recorded
14/09/2007
Date Updated
--/--/--
Description
Detached three-bay single-storey lobby entry thatched house, extant 1904, on a T-shaped plan centred on single-bay single-storey lean-to windbreak. Refenestrated, 1993. Reroofed, 2005. Chicken wire-covered replacement hipped barley thatch roof with exposed hazel lattice stretchers to ridge having exposed scallops, rendered off-central chimney stack having concrete capping supporting terracotta pots, and exposed hazel stretchers to eaves having exposed scallops. Limewashed rendered battered walls. Square-headed central door opening with concealed dressings framing replacement glazed timber panelled door. Square-headed flanking window openings with concrete or rendered sills, and concealed dressings including timber lintels framing replacement timber casement windows replacing two-over-two timber sash windows. Road fronted with hedge boundary to perimeter centred on timber gate.
Appraisal
A house identified as an integral component of the nineteenth-century vernacular heritage of County Wexford by such attributes as the compact rectilinear lobby entry plan form centred on a characteristic windbreak; the construction in unrefined local materials displaying a battered silhouette; the somewhat disproportionate bias of solid to void in the massing; and the high pitched roof showing a replenished barley thatch finish.



