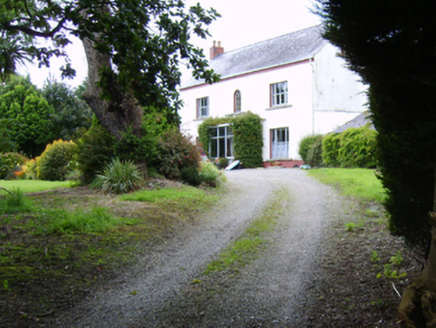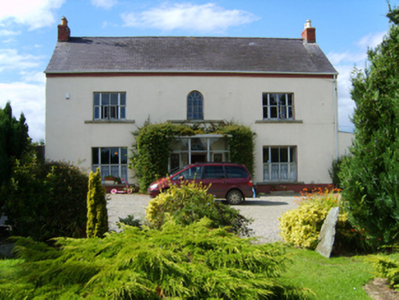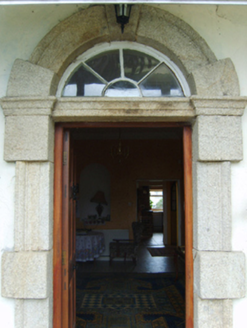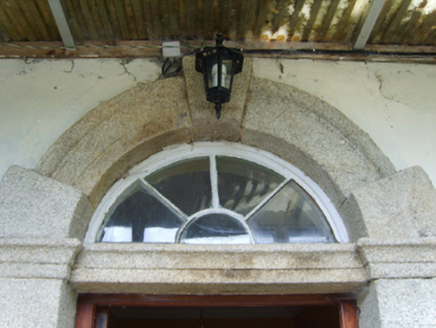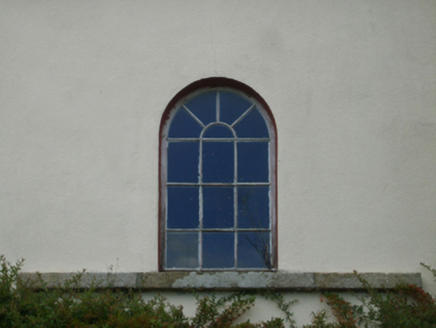Survey Data
Reg No
15701727
Rating
Regional
Categories of Special Interest
Architectural, Artistic
Original Use
Farm house
In Use As
Farm house
Date
1700 - 1789
Coordinates
320951, 147133
Date Recorded
15/08/2007
Date Updated
--/--/--
Description
Detached three-bay two-storey farmhouse with dormer attic, extant 1789, on a T-shaped plan with single-bay (two-bay deep) full-height central return (north). Sold, 1896. Occupied, 1911. Renovated, 1921. Refenestrated, 1977. Pitched slate roof on a T-shaped plan centred on pitched slate roof (north) with clay ridge tiles, red brick Running bond chimney stacks having stepped capping supporting terracotta or yellow terracotta tapered pots, rooflights (north), and replacement uPVC rainwater goods on rendered eaves. Rendered battered walls bellcast over rendered plinth with cast-iron "Pattress" tie plates (first floor). Segmental-headed central door opening with cut-granite threshold, and cut-granite block-and-start surround centred on keystone framing timber panelled door having fanlight. Square-headed flanking window openings with cut-granite sills, and concealed dressings framing fixed-pane timber fittings. Remodelled "Venetian Window" (first floor) with cut-granite sill, and concealed dressings framing fixed-pane timber fitting having fanlight. Square-headed window openings originally in tripartite arrangement with cut-granite sills, and concealed dressings framing replacement aluminium casement windows. Square-headed window openings (remainder) with cut-granite sills, and concealed dressings framing replacement uPVC casement windows. Interior including (ground floor): central hall with moulded plasterwork cornice to ceiling. Set in landscaped grounds.
Appraisal
A farmhouse representing an integral component of the eighteenth-century domestic built heritage of County Wexford with the architectural value of the composition confirmed by such attributes as the deliberate alignment maximising on scenic vistas overlooking rolling grounds with glimpses of sea views in the near distance; the symmetrical footprint centred on a Gibbsian-like doorcase not only demonstrating good quality workmanship in a silver-grey granite, but also showing a simple radial fanlight; the diminishing in scale of the openings on each floor producing a graduated visual impression with those openings originally showing Wyatt-style tripartite glazing patterns; and the high pitched roofline. Having been well maintained, the elementary form and massing survive intact together with quantities of the original fabric, both to the exterior and to the interior: the introduction of replacement fittings to most of the openings, however, has not had a beneficial impact on the character or integrity of a farmhouse having historic connections with the Burkitt family including William Burkitt (d. 1789); Robert Burkitt (d. 1794); John Burkitt (d. 1836); and Thomas Henry Burkitt (d. 1887), 'late of Seaview-house Clonevin County Wexford' (Calendars of Wills and Administrations 1887, 73); and the Tomkins family including William John Tomkins (1855-1916), 'Farmer late of Seaview House Clonevin Gorey County Wexford' (Calendars of Wills and Administrations 1917, 749).
