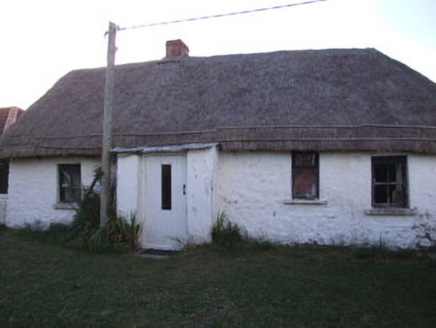Survey Data
Reg No
15701728
Rating
Regional
Categories of Special Interest
Architectural, Social
Original Use
House
Date
1841 - 1904
Coordinates
321808, 148224
Date Recorded
14/09/2007
Date Updated
--/--/--
Description
Detached four-bay single-storey lobby entry thatched house, between 1841-1904, with single-bay single-storey lean-to windbreak. Now disused. Hipped roof overhanging lean-to corrugated-iron roof to windbreak with oat thatch, iron mesh-covered exposed steel stretchers to ridge having blind scallops, red brick Running bond dwarf chimney stack having stepped capping, and timber batton stretchers to eaves having exposed steel scallops. Limewashed battered random rubble stone walls possibly incorporating sections of mud wall construction. Square-headed window openings with cut-stone sills, timber lintels, and two-over-two timber sash windows. Square-headed door opening with concrete threshold, and glazed timber boarded or tongue-and-groove timber panelled door. Set in own grounds [OS].
Appraisal
A house of modest size regarded as an integral component of the nineteenth-century vernacular legacy of coastal County Wexford on account of attributes including the rectilinear lobby entry plan form focused on a characteristic windbreak, the construction in unrefined local materials demonstrating a slight battered profile, and the high pitched roof retaining a traditional oat thatch finish. Although having deteriorated somewhat following a period of inactivity or neglect, the elementary form and massing prevail together with substantial quantities of the historic or original fabric, thus upholding the character or integrity of a house forming part of a neat self-contained group alongside a contemporary house (see 15701729) with the resulting ensemble making a pleasing visual impression in the landscape.

