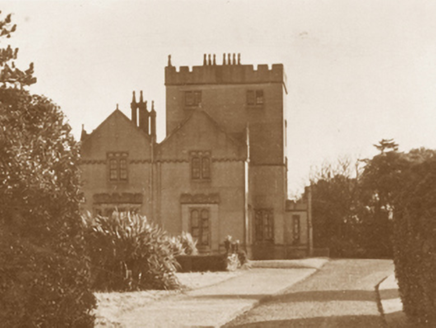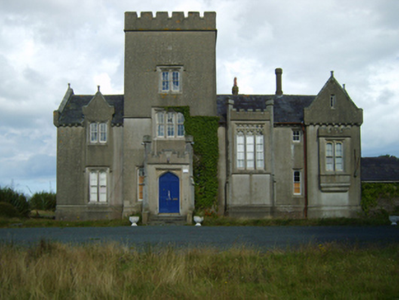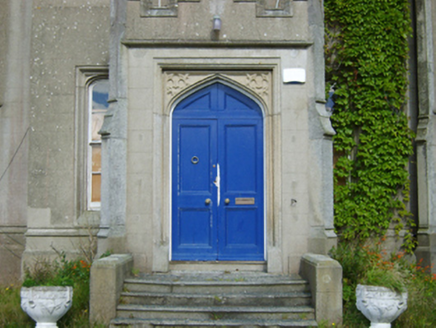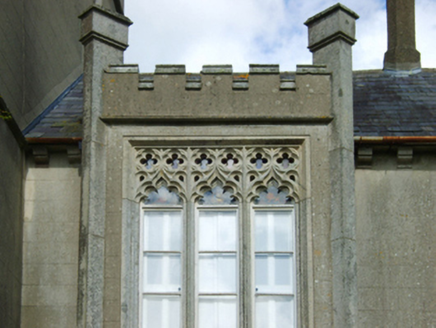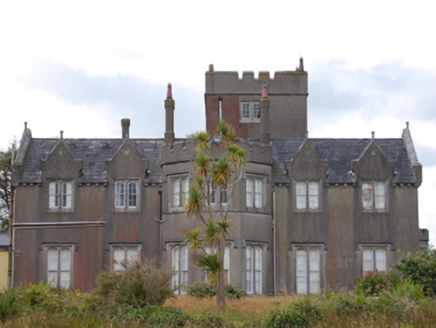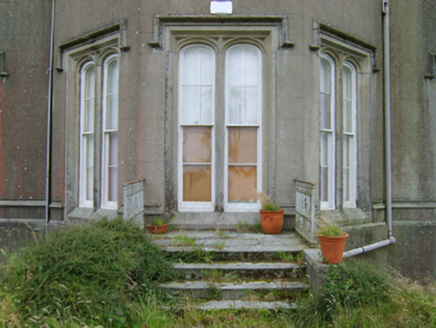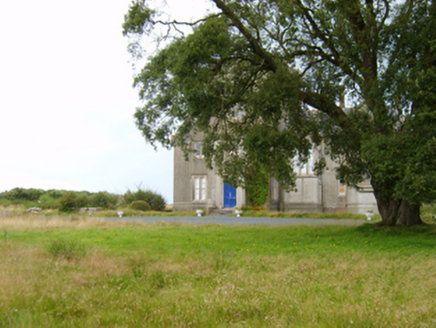Survey Data
Reg No
15701735
Rating
Regional
Categories of Special Interest
Architectural, Artistic, Historical, Social, Technical
Original Use
Country house
Historical Use
Hotel
Date
1840 - 1845
Coordinates
322317, 147337
Date Recorded
16/08/2007
Date Updated
--/--/--
Description
Detached four-bay single-storey double-pile over basement country house with half-dormer attic, built 1841-4, on a rectangular plan off-centred on single-bay (two-bay deep) three-stage projecting tower on a rectangular plan with single-bay single-storey projecting porch to ground floor; five-bay full-height rear (east) elevation centred on single-bay full-height breakfront on an engaged half-octagonal plan. Occupied, 1911. Sold, 1956. In alternative use, 1956-67. Sold, 1967. In alternative use, 1967-2005. Sold, 2005. Now disused. Pitched double-pile (M-profile) slate roof including gablets to window openings to half-dormer attic (east) centred on half-octagonal slate roof behind parapet, lichen-covered clay ridge tiles, paired rendered octagonal central chimney stacks (east) on rendered bases having corbelled stepped stringcourses below capping supporting replacement crested terracotta pots, roll moulded cut-granite coping to gables on rendered, ruled and lined kneelers with octagonal finials to apexes, and cast-iron rainwater goods on cut-granite eaves on cut-granite beaded consoles retaining cast-iron hoppers and downpipes. Part creeper- or ivy-covered rendered, ruled and lined walls on cut-granite cushion course on rendered chamfered plinth. Tudor-headed off-central door opening approached by flight of four cut-granite steps, quatrefoil-detailed cut-granite surround having moulded reveals framing timber panelled double doors having overpanel. Elliptical-headed flanking window openings with cut-granite surrounds having chamfered reveals framing two-over-two timber sash windows without horns. Elliptical-headed window opening in tripartite arrangement (second stage), cut-granite surround having moulded reveals with hood moulding over framing four-over-four timber sash windows. Elliptical-headed window opening in bipartite arrangement (top stage), cut-granite surround having moulded reveals with hood moulding over framing four-over-four timber sash windows without horns. Elliptical-headed window openings in bipartite arrangement (ground floor), cut-granite surrounds having moulded reveals with hood mouldings over framing two-over-two timber sash windows without horns. Elliptical-headed window openings in bipartite arrangement (half-dormer attic) with cut-granite surrounds having moulded reveals framing four-over-four timber sash windows without horns. Interior including (ground floor anticlockwise): off-central entrance hall on a rectangular plan retaining carved timber surrounds to window openings framing timber panelled shutters with carved timber surrounds to opposing door openings framing timber panelled doors, rosette-detailed cut-veined grey marble Classical-style chimneypiece, and moulded plasterwork cornice to ceiling centred on "Acanthus"-detailed plasterwork ceiling rose; morning room or study (north-west) retaining carved timber surround to door opening framing timber panelled door with carved timber surrounds to window openings framing timber panelled shutters, cut-black marble Classical-style chimneypiece, and moulded plasterwork cornice to ceiling centred on "Acanthus"-detailed plasterwork ceiling rose; drawing room (north-east) retaining carved timber surround to door opening framing timber panelled door with carved timber surrounds to window openings framing timber panelled shutters, cut-white marble Classical-style chimneypiece, and moulded plasterwork cornice to ceiling centred on "Acanthus"-detailed plasterwork ceiling rose; library (east) on an elongated half-octagonal plan retaining carved timber surrounds to door openings framing timber panelled double doors with carved timber surrounds to window openings framing timber panelled shutters, and moulded plasterwork cornice to ceiling centred on "Acanthus"-detailed plasterwork ceiling rose; dining room (south-east) retaining carved timber surround to door opening framing timber panelled door with carved timber surrounds to window openings framing timber panelled shutters, cut-white marble Classical-style chimneypiece, and moulded plasterwork cornice to ceiling centred on "Acanthus"-detailed plasterwork ceiling rose; double-height staircase hall (south-west) on a square plan retaining carved timber surrounds to door openings framing timber panelled doors, cantilevered staircase on a dog leg plan with "Lotus"-detailed balusters supporting carved timber banister terminating in pillar, carved timber surround to window opening to half-landing framing timber panelled reveals, carved timber surrounds to door openings to landing framing timber panelled doors, and moulded plasterwork cornice to coved ceiling centred on "Acanthus"-detailed plasterwork ceiling rose; and (first floor): carved timber surrounds to door openings framing timber panelled doors with carved timber surrounds to window openings framing timber panelled shutters. Set in unkempt landscaped grounds.
Appraisal
A country house erected for John George QC (d. 1871) to a design by Daniel Robertson (d. 1849) representing an important component of the mid nineteenth-century domestic built heritage of County Wexford with the architectural value of the composition, one recalling the Robertson-designed Ballydarton House (1833-4) and Castletown Castle (1835-6) in neighbouring County Carlow, confirmed by such attributes as the deliberate alignment '[commanding] a view as far as Wicklow Head to the north with a much more extended view southwards' (Hickey alias Doyle 1868, 150); the compact plan form off-centred on a faux "medieval" tower house with the symmetrical garden front eliciting comparisons with the Robertson-designed Carrigglas Manor (1837-44), County Longford; the diminishing in scale of the bipartite openings on each floor producing a graduated visual impression; and the finial-topped miniature gablets embellishing the roofline. A prolonged period of unoccupancy notwithstanding, the elementary form and massing survive intact together with substantial quantities of the original fabric, both to the exterior and to the interior sharing a layout in common with the Robertson-designed Ballinkeel House (see 15702655) where contemporary joinery; restrained chimneypieces; and decorative plasterwork enrichments, all highlight the artistic potential of the composition. Furthermore, adjoining outbuildings (extant 1904); a walled garden (extant 1904); "medieval" turrets (see 15701736); and a nearby gate lodge (see 15701737), all continue to contribute positively to the group and setting values of an estate having historic connections with the George family including Captain John D'Olier George JP (d. 1877), 'Captain 60th Rifles late of Cahore House near Gorey County Wexford' (Calendars of Wills and Administrations 1877, 261); Captain Richard D'Olier George JP (d. 1893), 'Captain 7th Dragoon Guards late of Cahore Gorey County Wexford' (Calendars of Wills and Administrations 1894, 310); and "The Three Grand Old Ladies" Elaine Georgiana (d. 1944), Brenda Rosalie (d. 1948) and Muriel (d. 1949).
