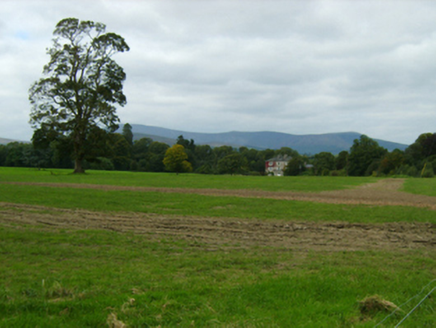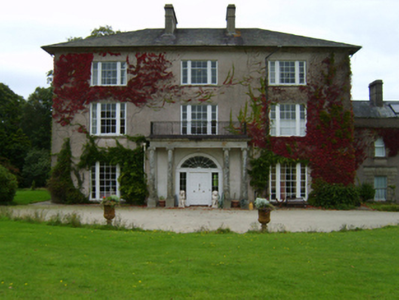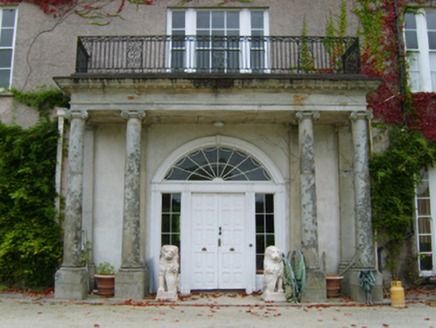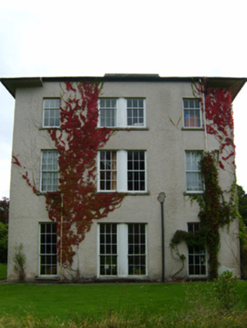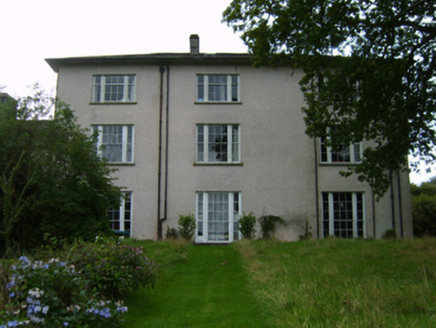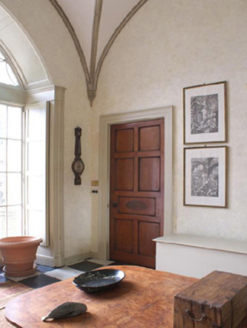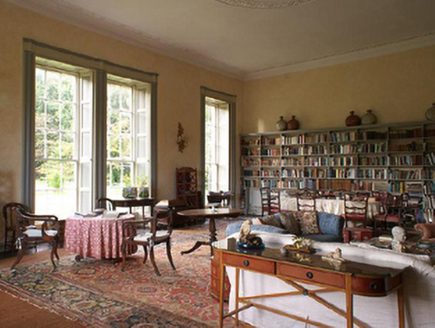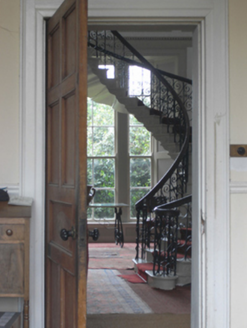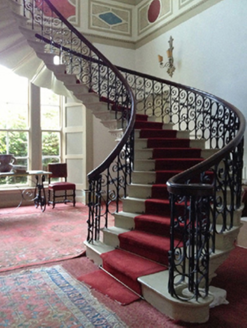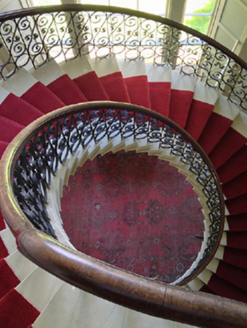Survey Data
Reg No
15701805
Rating
Regional
Categories of Special Interest
Architectural, Artistic, Historical, Social, Technical
Previous Name
Woodbrook
Original Use
Country house
In Use As
Country house
Date
1775 - 1785
Coordinates
285773, 144812
Date Recorded
27/08/2007
Date Updated
--/--/--
Description
Detached three-bay (three-bay deep) three-storey country house, built 1780, on a square plan centred on (single-storey) prostyle tetrastyle Ionic portico to ground floor; three-bay three-storey rear (north) elevation. Damaged, 1798. Restored, 1810. Occupied, 1901; 1911. In occasional use, 1930-57. Restored, 1998. Hipped slate roof with clay ridge tiles, paired rendered, ruled and lined red brick Running bond central chimney stacks having stringcourses below capping supporting terracotta or yellow terracotta pots, and cast-iron rainwater goods on slightly overhanging rendered slate flagged eaves retaining cast-iron hoppers and downpipes. Creeper-covered fine roughcast walls. Hipped segmental-headed central door opening behind (single-storey) prostyle tetrastyle Ionic portico on granite flagged platform with cut-granite columns on plinths having responsive pilasters supporting dentilated "Cyma Recta" or "Cyma Reversa" cornice on blind frieze on entablature below wrought iron parapet, timber doorcase with engaged colonnette-detailed panelled pilasters supporting archivolt centred on fluted keystone, and concealed dressings framing timber panelled double doors having sidelights on panelled risers below fanlight. Square-headed window openings in tripartite arrangement with cut-granite sills, engaged colonnette-detailed timber mullions, and concealed red brick block-and-start surrounds framing nine-over-nine (ground floor), six-over-six (first floor) or three-over-six (top floor) timber sash windows having three-over-three (ground floor), two-over-two (first floor) or one-over-two (top floor) sidelights. Interior including (ground floor): groin vaulted hall retaining carved timber surrounds to door openings framing timber panelled doors, and moulded plasterwork ribs to ceiling; drawing room (west) retaining carved timber surround to door opening framing timber panelled door with carved timber surrounds to window openings framing timber panelled shutters on panelled risers, Classical-style chimneypiece, and moulded plasterwork cornice to ceiling centred on decorative plasterwork ceiling rose; dining room (east) retaining carved timber surround to door opening framing timber panelled door with carved timber surrounds to window openings framing timber panelled shutters on panelled risers, Classical-style chimneypiece, and moulded plasterwork cornice to ceiling centred on decorative plasterwork ceiling rose; double-height staircase hall (north-east) retaining carved timber surrounds to door openings framing timber panelled doors with carved timber surrounds to window openings framing timber panelled reveals on panelled risers, "flying" spiral staircase with wrought iron balusters supporting carved timber banisters terminating in volutes, carved timber surrounds to door openings to landing framing timber panelled doors, and moulded plasterwork cornice to ceiling; and (upper floors): carved timber surrounds to door openings framing timber panelled doors with carved timber surrounds to window openings framing timber panelled shutters on panelled risers. Set in landscaped grounds.
Appraisal
A country house erected by Dr. Arthur Jacob (d. 1786), Archdeacon of Armagh, representing an important component of the later eighteenth-century domestic built heritage of County Wexford with the architectural value of the composition confirmed by such attributes as the deliberate alignment maximising on panoramic vistas overlooking 'large plantations made in 1752 [and] now [containing] handsome trees' (Hickey alias Doyle 1868, 175); the near square plan form centred on a pillared portico demonstrating good quality workmanship in a silver-grey Mount Leinster granite; the diminishing in scale of the openings on each floor producing a graduated visual impression with those openings showing Wyatt-style tripartite glazing patterns; and the slightly oversailing roofline: meanwhile, aspects of the composition allegedly illustrate the partial reconstruction of the country house following a brief period of occupancy by John Henry Colclough (c.1769-98) who was executed for his participation in the 1798 Insurrection (cf. 15503129). Having been well maintained, the elementary form and massing survive intact together with substantial quantities of the original fabric, both to the exterior and to the interior where contemporary joinery; Classical-style chimneypieces; and decorative plasterwork enrichments, all highlight the artistic potential of the composition: meanwhile, an unsupported "flying" staircase, 'a tour-de-force of the carpenter's craft' (Craig 1976, 13), pinpoints the engineering or technical dexterity of the country house. Furthermore, adjacent outbuildings (see 15701806); and a walled garden (see 15701807), all continue to contribute positively to the group and setting values of an estate having subsequent connections with the Blacker family including William Blacker (1790-1831); Major William Jacob Blacker JP DL (1823-69), one-time High Sheriff of County Wexford (fl. 1852); Reverend Robert Shapland Carew Blacker JP (1826-1913), 'Clerk [and] Magistrate late of Woodbrook Enniscorthy County Wexford' (Calendars of Wills and Administrations 1913, 32; cf. 15701813); Edward Carew Blacker JP DL (1863-1932), one-time High Sheriff of County Wexford (fl. 1908); and Lieutenant-Colonel Stewart Ward William Blacker JP DL (1865-1935; cf. 15701813).
