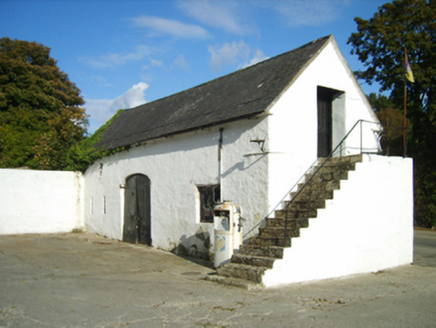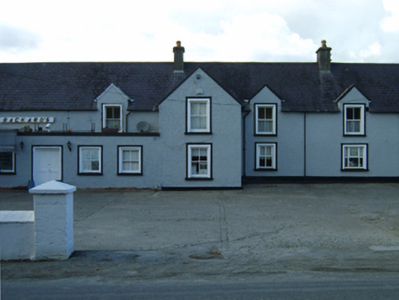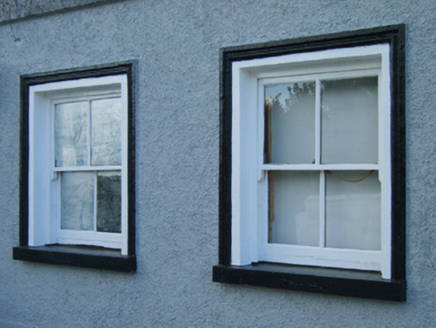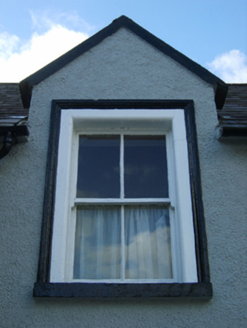Survey Data
Reg No
15701815
Rating
Regional
Categories of Special Interest
Architectural, Artistic, Historical, Social
Original Use
Farm house
Date
1700 - 1766
Coordinates
285228, 141906
Date Recorded
28/09/2007
Date Updated
--/--/--
Description
Detached five-bay single-storey farmhouse with half-dormer attic, extant 1766, on a T-shaped plan originally five-bay single-storey on a rectangular plan with single-bay full-height gabled projecting breakfront. Occupied, 1901. Sold, 1904. Occupied, 1911. Reconstructed, 1919, producing present composition. Damaged, 1978. Sold, 2004. Now disused. Pitched slate roof on a T-shaped plan including gablets to window openings to half-dormer attic centred on pitched (gabled) slate roof (breakfront), rendered chimney stacks having chamfered capping supporting terracotta or yellow terracotta tapered pots, lichen-covered concrete or rendered coping to gables, and cast-iron rainwater goods on rendered eaves retaining cast-iron downpipes. Roughcast battered walls on rendered chamfered plinth with rendered strips to ends. Remodelled square-headed window openings with concrete sills, and moulded rendered surrounds framing two-over-two timber sash windows having part exposed sash boxes. Set back from road on a corner site with concrete forecourt.
Appraisal
A farmhouse representing an integral component of the built heritage of County Wexford with the underlying vernacular basis of the composition confirmed by such attributes as the elongated rectilinear plan form; the construction in unrefined local fieldstone displaying a battered silhouette; the disproportionate bias of solid to void in the massing; and the high pitched roof originally showing a thatch finish according to an entry in the "House and Building Return" Form of the National Census (NA 1901; NA 1911): meanwhile, aspects of the composition, in particular the scaling up of the openings on each floor; and the miniature gablets embellishing the roof, clearly illustrate the reconstruction of the farmhouse by Robert "Bob" Rackard (1879-1955) following its sale (1904) by Cornelius Joseph "Nailie" Hickey (1869-1904). Having been well maintained, the form and massing survive intact together with substantial quantities of the original fabric, both to the exterior and to the interior, thus upholding the character or integrity of the composition. Furthermore, adjacent outbuildings ("1788"; "1876"); and a limewashed coach house (----), all continue to contribute positively to the group and setting values of a self-contained ensemble making a pleasing visual statement in a rural village street scene. NOTE: The earliest record of a farmhouse on this site is a deed witnessed (22nd December 1766) by John Kelly (1737-97) 'of Killann in said County Inn Holder' while the adjacent barn carries two date stones inscribed "1788" and "JK:1788". The farmhouse was extended in the early nineteenth century to include a grocery shop and the House Book (1846) describes the extension as a 'House Addition of 1B+ [Quality]' indicating that the roof was slated. The Primary Valuation of Ireland (1853) and the later House Book (1857) suggest that the next owner, Thomas Redmond (d. 1876), made few improvements to the property although a date stone ("1876") suggests that he repaired or reroofed the stables. A photograph shows the farmhouse as it appeared in the early twentieth century with its characteristic windbreak; stout stabilising buttress; small windows lighting the attic; and thatched roof still intact. The farmhouse, reconstructed by Robert "Bob" Rackard following his marriage (1918) to Anastasia Doran (1895-1973), was the birthplace of the renowned hurling brothers Nicholas "Nicky" Rackard (1922-76), Robert "Bobby" Rackard (1927-96) and William "Billy" Rackard (1930-2009).







