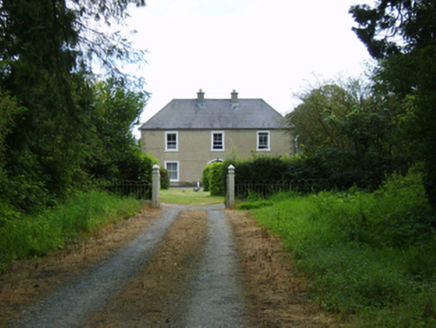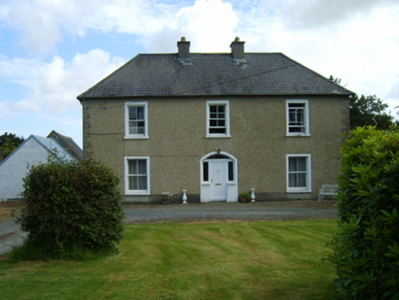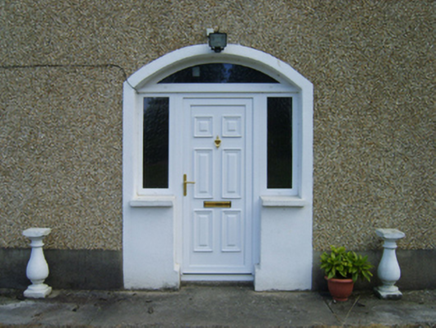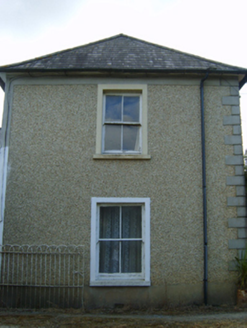Survey Data
Reg No
15701821
Rating
Regional
Categories of Special Interest
Architectural, Artistic, Historical, Social
Original Use
Farm house
In Use As
Farm house
Date
1700 - 1840
Coordinates
284185, 139449
Date Recorded
28/08/2007
Date Updated
--/--/--
Description
Detached three-bay two-storey farmhouse, extant 1840, on a T-shaped plan; single-bay (single-bay deep) two-storey lower central return (north). Occupied, 1901; 1911. Hipped slate roof on a T-shaped plan centred on pitched slate roof (north), clay ridge tiles, paired rendered central chimney stacks having concrete capping supporting terracotta or yellow terracotta tapered pots, and cast-iron rainwater goods on rendered eaves retaining cast-iron downpipes. Gritdashed roughcast battered walls on rendered plinth with rusticated rendered quoins to corners supporting rendered band to eaves; limewashed lime rendered surface finish (north). Hipped segmental-headed central door opening with rendered "bas-relief" surround framing replacement uPVC panelled door having sidelights below overlight. Square-headed window openings with limewashed sills, and rendered "bas-relief" surrounds framing two-over-two timber sash windows. Interior including (ground floor): central hall retaining tessellated glazed terracotta tiled floor, carved timber surrounds to door openings framing timber panelled doors, and moulded plasterwork cornice to ceiling; reception room (west) retaining carved timber surround to door opening framing timber panelled door with carved timber surround to window opening framing timber panelled shutters, chimneypiece, and moulded plasterwork cornice to ceiling; reception room (east) retaining carved timber surround to door opening framing timber panelled door with carved timber surround to window opening framing timber panelled shutters, chimneypiece, and moulded plasterwork cornice to ceiling. Set in landscaped grounds with cast-iron piers to perimeter having pyramidal capping supporting looped wrought iron double gates.
Appraisal
A farmhouse representing an integral component of the domestic built heritage of Rathnure with the architectural value of the composition suggested by such attributes as the compact symmetrical footprint centred on a streamlined doorcase; the feint battered silhouette; and the somewhat disproportionate bias of solid to void in the massing compounded by the slight diminishing in scale of the widely spaced openings on each floor producing a feint graduated tiered visual effect. Having been well maintained, the form and massing survive intact together with substantial quantities of the original fabric, both to the exterior and to the interior where contemporary joinery; chimneypieces; and sleek plasterwork refinements, all highlight the artistic potential of the composition. Furthermore, adjacent outbuildings (----) continue to contribute positively to the group and setting values of a self-contained ensemble having historic connections with the Forrestal family including James Forrestal (d. 1886), 'Farmer late of Rathnure Killanne County Wexford' (Calendars of Wills and Administrations 1889, 237); Richard Forrestal (d. 1899), 'Farmer late of Rathnure Enniscorthy County Wexford' (Calendars of Wills and Administrations 1901, 158); and John Forrestal (----), 'Farmer' (NA 1901; NA 1911).







