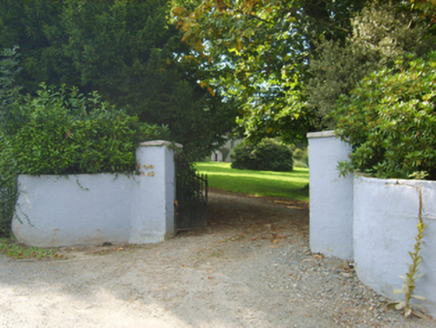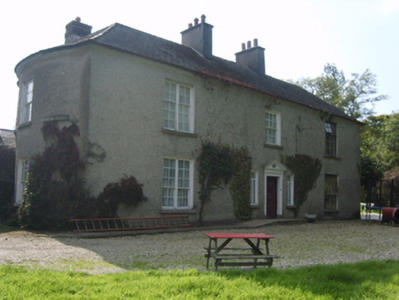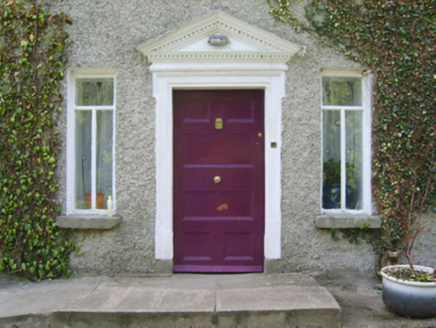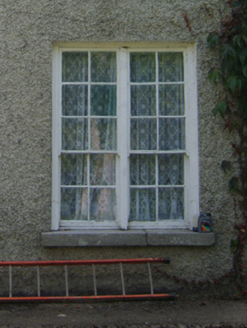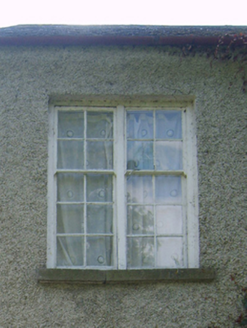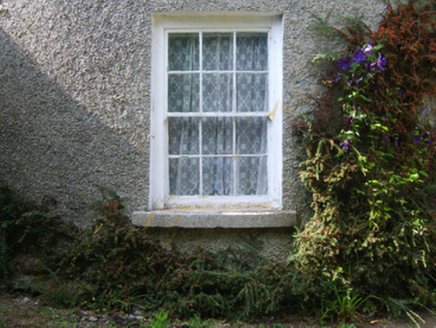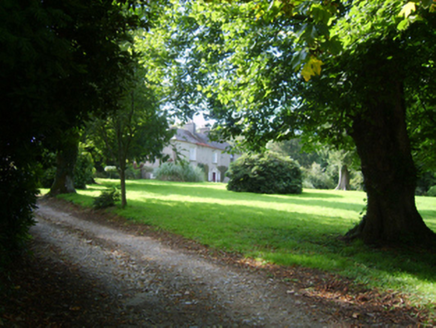Survey Data
Reg No
15701938
Rating
Regional
Categories of Special Interest
Architectural, Artistic, Historical, Social
Original Use
Farm house
In Use As
Farm house
Date
1700 - 1840
Coordinates
294562, 139871
Date Recorded
22/08/2007
Date Updated
--/--/--
Description
Detached three-bay two-storey farmhouse, extant 1840, on a T-shaped plan with single-bay two-storey side elevations on segmental bowed plans; single-bay (single-bay deep) two-storey shallow return (west). Occupied, 1901; 1911. Bow-ended hipped slate roof on a T-shaped plan centred on pitched slate roof (west), clay or terracotta ridge tiles, paired cement rendered central chimney stacks having concrete capping supporting terracotta tapered pots, and cast-iron rainwater goods on roughcast eaves retaining cast-iron octagonal or ogee hoppers and downpipes. Part creeper- or ivy-covered roughcast walls. Square-headed central door opening with concrete step, cut-granite lugged surround with dentilated "Cyma Recta"- or "Cyma Reversa"-detailed pediment on pulvinated frieze framing timber panelled door. Square-headed flanking window openings with cut-granite sills, and concealed dressings framing fixed-pane timber fittings. Square-headed window openings in bipartite arrangement centred on square-headed window opening (first floor), cut-granite sills, timber mullions, and concealed dressings framing six-over-four (ground floor) or four-over-six (first floor) timber sash windows centred on six-over-six timber sash windows having part exposed sash boxes. Square-headed window openings (side elevations) with cut-granite sills, and concealed dressings framing six-over-six timber sash windows having part exposed sash boxes. Interior including (ground floor): central hall retaining carved timber surrounds to door openings framing timber panelled doors; and carved timber surrounds to door openings to remainder framing timber panelled doors with timber panelled shutters to window openings. Set in landscaped grounds with rendered, ruled and lined piers to perimeter having cut-granite shallow pyramidal capping supporting arrow head-detailed wrought iron double gates.
Appraisal
A farmhouse representing an important component of the eighteenth-century domestic built heritage of County Wexford with the architectural value of the composition, one recalling the contemporary Hardymount House in neighbouring County Carlow, confirmed by such attributes as the deliberate alignment maximising on scenic vistas overlooking rolling grounds and the meandering Urrin River; the bow-ended symmetrical footprint centred on a Classically-detailed doorcase demonstrating good quality workmanship; and the somewhat disproportionate bias of solid to void in the massing compounded by the very slight diminishing in scale of the openings on each floor producing a feint graduated visual impression with those openings showing elegant bipartite glazing patters. Having been well maintained, the elementary form and massing survive intact together with substantial quantities of the original fabric, both to the exterior and to the interior, thus upholding the character or integrity of the composition. Furthermore, adjacent outbuildings (extant 1903) continue to contribute positively to the group and setting values of a self-contained estate having historic connections with Dr. John Furlong MD (d. 1840); George Putland Eyles Newbury (d. 1863) 'late of Verona in the County of Wexford' (Calendars of Wills and Administrations 1863, 247); Thomas Acres Ogle (d. 1896) of Castlekevin House in County Wicklow (Hanrahan 1882, 350); and the Gallagher family including James Gallagher (d. 1896), 'Farmer late of Verona Enniscorthy County Wexford' (Calendars of Wills and Administrations 1899, 160); and John Joseph Gallagher (----), 'Farmer' (NA 1901; NA 1911).
