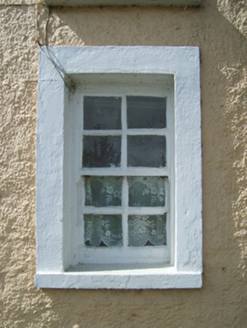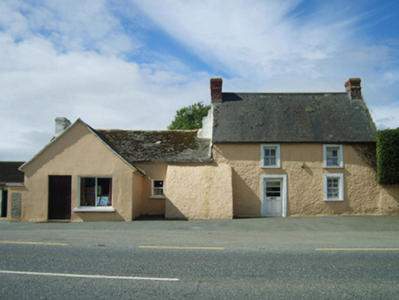Survey Data
Reg No
15702003
Rating
Regional
Categories of Special Interest
Architectural, Social
Original Use
Farm house
In Use As
Farm house
Date
1700 - 1840
Coordinates
298190, 144732
Date Recorded
13/08/2007
Date Updated
--/--/--
Description
Detached four-bay single-storey direct entry split-level farmhouse with part half-dormer attic, extant 1840, on a rectangular plan. Pitched slate roofs with terracotta (south) or clay (north) ridge tiles, red brick Running bond chimney stacks having stringcourses below corbelled stepped capping, and cast-iron rainwater goods on rendered slate flagged eaves. Part creeper- or ivy-covered lime rendered or roughcast battered walls centred on lime rendered or roughcast battered buttress. Square-headed off-central door opening with rendered "bas-relief" surround framing glazed timber panelled door. Square-headed window openings with rendered sills, and rendered "bas-relief" surrounds framing four-over-four (ground floor) or two-over-two (half-dormer attic) timber sash windows having part exposed sash boxes. Road fronted with tarmacadam verge to front.
Appraisal
A farmhouse identified as an integral component of the vernacular heritage of County Wexford by such attributes as the rectilinear direct entry plan form; the construction in unrefined local materials displaying a pronounced battered silhouette with sections of "daub" or mud suggested by a stout stabilising buttress; the disproportionate bias of solid to void in the massing; and the high pitched split-level roofline originally showing a thatch finish: meanwhile, aspects of the composition clearly illustrate 'how the house evolved from a small single-storey structure into a shop with house attached…continually adding to its distinctive character' (Shaffrey and Shaffrey 1985, 61).



