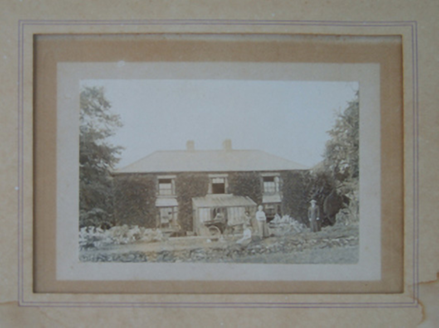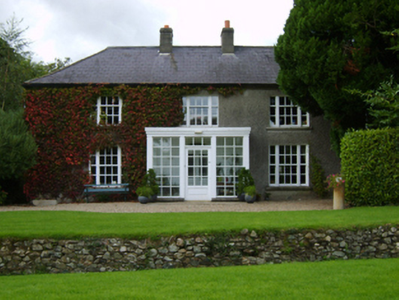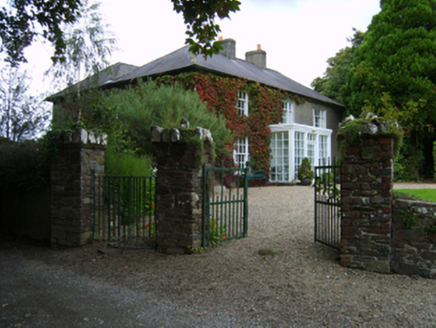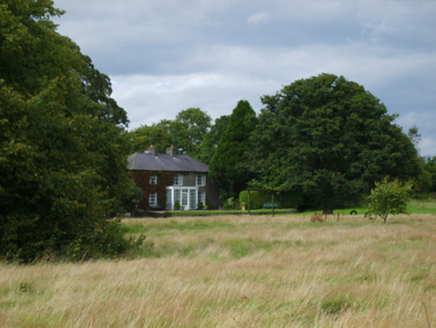Survey Data
Reg No
15702006
Rating
Regional
Categories of Special Interest
Architectural, Artistic, Historical, Social
Original Use
Farm house
In Use As
Farm house
Date
1800 - 1840
Coordinates
297927, 142469
Date Recorded
13/08/2007
Date Updated
--/--/--
Description
Detached three-bay two-storey double-pile farmhouse, extant 1840, on a rectangular plan originally three-bay two-storey single-pile; four-bay two-storey rear (west) elevation. Occupied, 1901; 1911. Renovated, 1995, with replacement single-bay single-storey flat-roofed projecting glazed porch added to centre ground floor. Hipped double-pile (M-profile) slate roof with clay ridge tiles, paired rendered central chimney stacks having stepped capping supporting terracotta pots, and replacement uPVC rainwater goods on rendered eaves. Part creeper- or ivy-covered fine roughcast walls on rendered plinth. Segmental-headed central door opening into farmhouse with concealed dressings framing glazed timber panelled double doors having overlight. Square-headed window openings in tripartite arrangement with cut-granite sills, timber mullions, and concealed dressings framing six-over-six (ground floor) or three-over-six (first floor) timber sash windows having two-over-two (ground floor) or one-over-two (first floor) sidelights. Square-headed window openings to rear (west) elevation with concrete sills, and concealed dressings framing timber casement windows. Set in landscaped grounds including "haha".
Appraisal
A farmhouse representing an important component of the domestic built heritage of the environs of Enniscorthy with the architectural value of the composition confirmed by such attributes as the compact rectilinear plan form centred on a restrained doorcase; and the diminishing in scale of the openings on each floor producing a graduated visual impression with those openings showing Wyatt-style tripartite glazing patterns. Having been well maintained, the elementary form and massing survive intact together with substantial quantities of the original or sympathetically replicated fabric, both to the exterior and to the interior, thus upholding the character or integrity of a farmhouse having historic connections with the Deathe family including John Deathe (d. 1872), 'Farmer late of Moyne Enniscorthy County Wexford' (Calendars of Wills and Administrations 1872, 160); Francis Deathe (d. 1878), 'Farmer late of Moyne Enniscorthy County Wexford' (Calendars of Wills and Administrations 1882, 174); and John Deathe (----), 'Farmer' (NA 1901; NA 1911).







