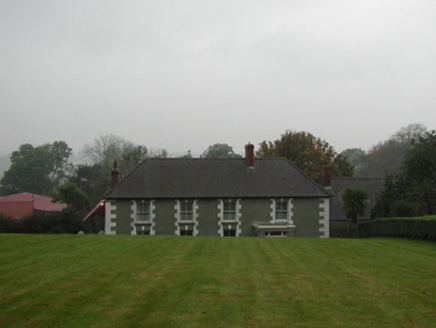Survey Data
Reg No
15702037
Rating
Regional
Categories of Special Interest
Architectural, Social
Original Use
Farm house
In Use As
Farm house
Date
1800 - 1840
Coordinates
303834, 145279
Date Recorded
18/10/2005
Date Updated
--/--/--
Description
Detached four-bay single-storey lobby entry farmhouse with half-dormer attic, extant 1840, on a rectangular plan. Hipped slate roof with clay ridge tiles, red brick Running bond chimney stack having corbelled stepped capping supporting terracotta pot, and cast-iron rainwater goods on rendered eaves retaining cast-iron downpipes. Roughcast battered walls on rendered chamfered plinth with rendered quoins to corners. Square-headed window openings with concrete sills, and rendered block-and-start surrounds centred on keystones framing two-over-two timber sash windows. Set in landscaped grounds.
Appraisal
A farmhouse representing an integral component of the domestic built heritage of County Wexford with the underlying vernacular basis of the composition suggested by such attributes as the compact rectilinear lobby entry plan form; the feint battered silhouette; the uniform or near-uniform proportions of the openings on each floor; and the high pitched roof originally showing a thatch finish according to an entry in the "House and Building Return" Form of the National Census (NA 1901; NA 1911). Furthermore, adjacent "tin roofed" outbuildings (extant 1904) continue to contribute positively to the group and setting values of a self-contained ensemble making a pleasing visual statement in a rural street scene.

