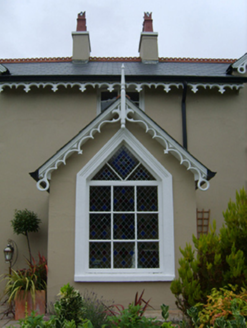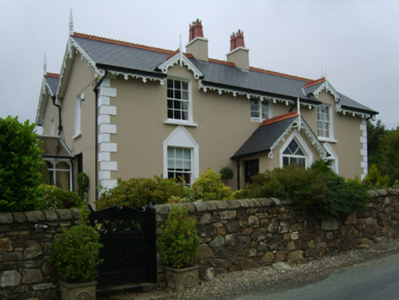Survey Data
Reg No
15702113
Rating
Regional
Categories of Special Interest
Architectural, Artistic, Historical, Social
Original Use
House
In Use As
House
Date
1825 - 1840
Coordinates
309409, 141046
Date Recorded
14/08/2007
Date Updated
--/--/--
Description
Detached three-bay single-storey double-pile medical officer's house with half-dormer attic, extant 1840, on a T-shaped plan centred on single-bay single-storey gabled projecting porch; three-bay full-height rear (west) elevation. "Improved", pre-1903, producing present composition. "Restored", 1997, to accommodate continued private residential use. Replacement pitched double-pile (M-profile) slate roof including gablets to window openings to half-dormer attic; replacement pitched (gabled) slate roof (porch), trefoil-perforated crested terracotta ridge tiles, paired cement rendered central chimney stacks having concrete capping supporting crested terracotta tapered with paired cement rendered "wallhead" chimney stacks to rear (west) elevation having concrete capping supporting crested terracotta pots, decorative timber bargeboards to gables on timber purlins with timber finials to apexes, and cast-iron rainwater goods on trefoil-detailed timber eaves boards on exposed timber rafters retaining cast-iron octagonal or ogee hoppers and downpipes. Rendered walls. Triangular-headed central window opening (ground floor) with concrete sill, and moulded rendered surround framing fixed-pane timber fitting having lattice glazing bars. Square-headed window openings with concrete sills, and moulded rendered surrounds (ground floor) or concealed dressings (half-dormer attic) framing six-over-six timber sash windows centred on timber casement window (half-dormer attic). Paired square-headed central window openings to rear (west) elevation with cut-granite sills, and concealed dressings framing eight-over-eight (ground floor) or six-over-six (half-dormer attic) timber sash windows. Set back from line of road in landscaped grounds with boundary wall to perimeter having hammered granite rounded coping.
Appraisal
A house representing an integral component of the domestic built heritage of Outlart with the architectural value of the composition, one erected for occupation by the medical officer dispensing at the adjacent Oulart Fever Hospital (1827; Lewis 1837 II, 452), confirmed by such attributes as the compact near-square plan form centred on an expressed porch; the diminishing in scale of the openings on each floor producing a graduated visual impression; and the eye-catching timber work embellishing the roofline: meanwhile, aspects of the composition clearly illustrate the continued development or "improvement" of the house at the turn of the twentieth century. Having been well maintained, the elementary form and massing survive intact together with quantities of the original or sympathetically replicated fabric, both to the exterior and to the interior, including some crown or cylinder glazing panels in hornless sash frames, thus upholding the character or integrity of a house making a pleasing visual statement in a rural street scene.



