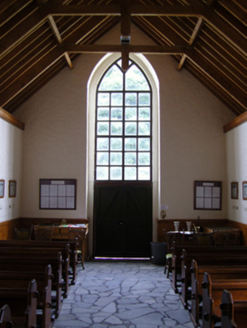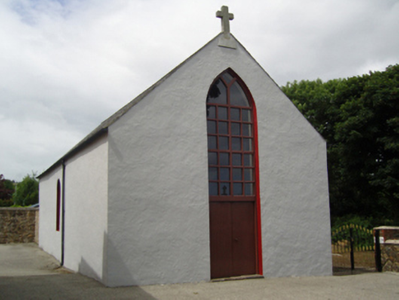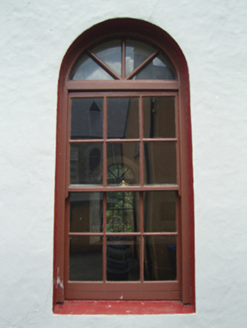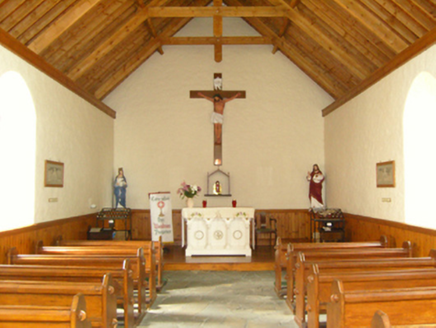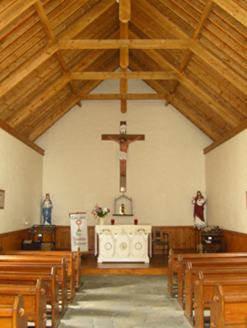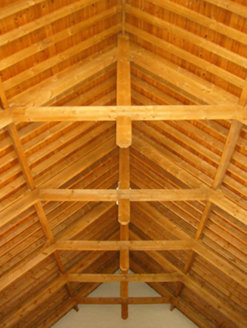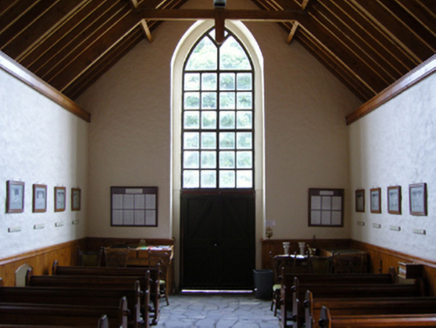Survey Data
Reg No
15702116
Rating
Regional
Categories of Special Interest
Architectural, Historical, Social, Technical
Original Use
Church/chapel
Historical Use
Church hall/parish hall
In Use As
Church/chapel
Date
1750 - 1755
Coordinates
309433, 140564
Date Recorded
12/07/2009
Date Updated
--/--/--
Description
Detached single-bay double-height single-cell Catholic chapel, built 1753, on a rectangular plan. Burnt, 1798. Rebuilt, 1801. Closed, 1909. In alternative use, 1924. "Restored", 1998, to accommodate occasional use. Pitched slate roof with clay ridge tiles terminating in Cross finial to apex to entrance (south) front, and cast-iron rainwater goods on rendered eaves retaining cast-iron downpipes. Replacement rendered battered walls. Round-headed window openings with concealed dressings framing replacement six-over-six timber sash windows having fanlights. Pointed-arch opening to entrance (south) front with concealed dressings framing replacement timber boarded or tongue-and-groove timber panelled double doors having overlight. Full-height interior open into roof with central aisle between timber pews, timber boarded or tongue-and-groove timber panelled wainscoting supporting carved timber dado rail, stepped dais to sanctuary (north) with Gothic-style timber panelled altar, and exposed collared timber roof construction with wind braced rafters to timber boarded ceiling. Set in landscaped grounds shared with Saint Patrick's Catholic Church.
Appraisal
A chapel representing an important component of the eighteenth-century built heritage of Oulart.
