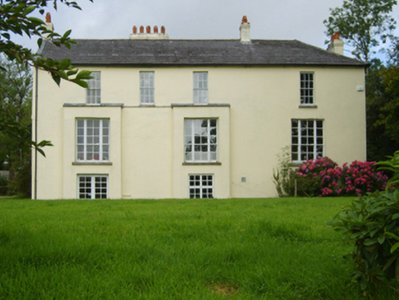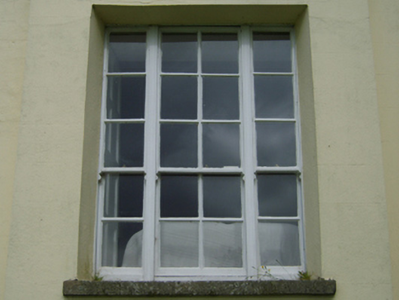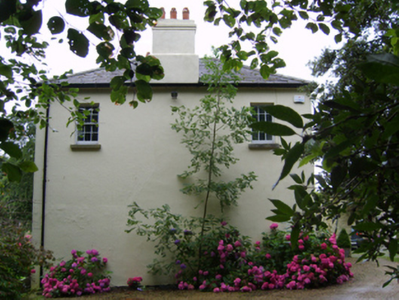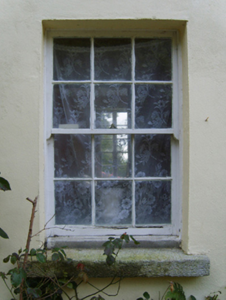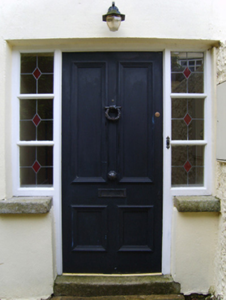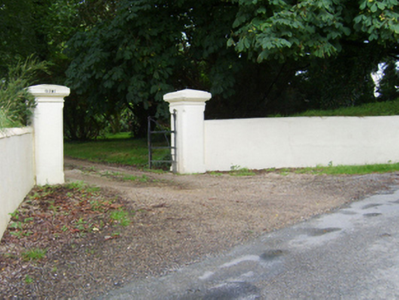Survey Data
Reg No
15702122
Rating
Regional
Categories of Special Interest
Architectural, Artistic, Historical, Social
Original Use
Rectory/glebe/vicarage/curate's house
In Use As
House
Date
1820 - 1825
Coordinates
312094, 146057
Date Recorded
14/08/2007
Date Updated
--/--/--
Description
Detached four-bay two-storey over part raised basement Board of First Fruits Church of Ireland glebe house, built 1822, on a rectangular plan originally three-bay two-storey on a T-shaped plan with single-bay (single-bay deep) full-height central return (west). Extended, pre-1901, producing present composition. Occupied, 1911. Sold, 1945, to accommodate private residential use. Pitched and hipped slate roof on a T-shaped plan centred on pitched slate roof (west), clay or terracotta ridge tiles, lead-covered coping to gables with red brick Running bond chimney stacks to apexes centred on rendered chimney stack on axis with ridge having corbelled stepped capping supporting terracotta pots, and cast-iron rainwater goods on rendered cut-granite eaves retaining cast-iron hoppers and downpipes. Rendered, ruled and lined walls. Square-headed window openings in tripartite arrangement (ground floor) with cut-granite sills, timber mullions, and concealed dressings framing six-over-four timber sash windows having three-over-two sidelights. Square-headed window openings (first floor) with cut-granite sills, and concealed dressings framing six-over-six timber sash windows. Square-headed window openings (west) with cut-granite sills, and concealed dressings framing six-over-six timber sash windows. Set in landscaped grounds with rendered chamfered piers to perimeter having shallow pyramidal capping supporting flat iron double gates.
Appraisal
A glebe house erected 'by aid of a gift…and a loan from the Board of First Fruits [fl. 1711-1833]' (Lewis 1837 II, 391) representing an integral component of the built heritage of County Wexford with the architectural value of the composition, one rooted firmly in the contemporary Georgian fashion, confirmed by such attributes as the deliberate alignment maximising on scenic vistas overlooking rolling grounds; the compact plan form; the definition of the principal floor as a slightly elevated "piano nobile"; and the diminishing in scale of the openings on each floor producing a graduated tiered visual effect with the principal "apartments" or reception rooms further defined by tripartite glazing patterns: meanwhile, aspects of the composition clearly illustrate the continued development or "improvement" of the glebe house in the later nineteenth century. Having been well maintained, the elementary form and massing survive intact together with substantial quantities of the original fabric, both to the exterior and to the interior where contemporary joinery; restrained chimneypieces; and plasterwork refinements, all highlight the artistic potential of the composition. Furthermore, an adjacent coach house (extant 1840) continues to contribute positively to the group and setting values of a neat self-contained ensemble having historic connections with the Monomolin parish Church of Ireland clergy including Reverend William Fitzsimons (d. 1849), 'Clerk late of Monamolin Glebe Oulart County Wexford' (Calendars of Wills and Administrations 1869, 174); Reverend John King (----), 'Clerk in Holy Orders' (NA 1901); and Reverend Benjamin Quentin Cox (----), 'Clerk in Holy Orders' (NA 1911).

