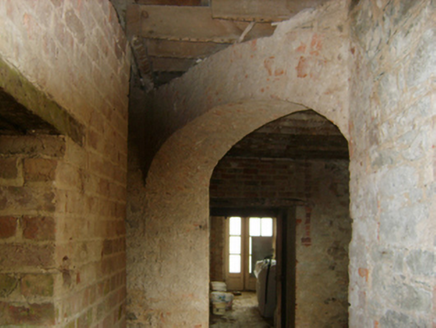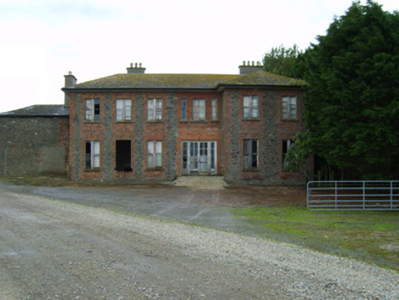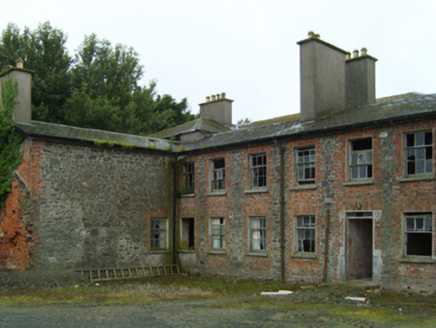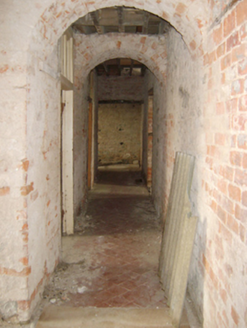Survey Data
Reg No
15702205
Rating
Regional
Categories of Special Interest
Architectural, Artistic, Historical, Social
Original Use
Farm house
Date
1842 - 1898
Coordinates
319546, 144388
Date Recorded
14/08/2007
Date Updated
--/--/--
Description
Detached six-bay two-storey farmhouse, extant 1898, on a T-shaped plan with two-bay (two-bay deep) two-storey projecting end bay; eight-bay two-storey lower parallel range along rear (east) elevation. Occupied, 1911. Sold, 1930. Resold, 1961. Resold, 1973. Reroofed, ----. Now disused. Replacement hipped fibre-cement slate roof on a T-shaped plan overhanging replacement hipped fibre-cement slate roof (east), lichen-covered ridge tiles, cement rendered chimney stacks having concrete capping supporting yellow terracotta tapered pots, and uPVC rainwater goods on timber eaves boards on slightly overhanging box eaves retaining cast-iron downpipes. Tuck pointed coursed rubble limestone walls with red brick flush quoins to corners. Square-headed off-central door opening with red brick block-and-start surround framing glazed timber double doors having sidelights. Square-headed window opening in tripartite arrangement (first floor) with cut-granite sills, and red brick block-and-start surround framing timber casement window having fixed-pane sidelights. Square-headed window openings in bipartite arrangement with cut-granite sills, remains of engaged colonette-detailed timber mullions, and red brick block-and-start surrounds framing one-over-one (ground floor) or two-over-two (first floor) timber sash windows. Square-headed window openings to rear (east) elevation with cut-granite sills, and red brick block-and-start surrounds framing three-over-six timber sash windows without horns. Set in unkempt grounds.
Appraisal
A farmhouse representing an integral component of the later nineteenth-century domestic built heritage of County Wexford with the architectural value of the composition, one refronting an eighteenth-century house (1786) displaying an alternative footprint on the first edition of the Ordnance Survey (surveyed 1840; published 1841), suggested by such attributes as the asymmetrical frontage off-centred on a somewhat featureless doorcase; the construction in '[a] dark slatey limestone with brick dressings' producing a pleasing palette (Craig and Garner 1975, 55); the diminishing in scale of the openings on each floor producing a graduated visual impression with those openings showing elegant bipartite glazing patterns; and the slightly oversailing roofline. A prolonged period of unoccupancy notwithstanding, the elementary form and massing survive intact together with quantities of the original fabric, both to the exterior and to the interior, including some crown or cylinder glazing panels in hornless sash frames, thus upholding much of the character or integrity of a farmhouse having historic connections with the Pounden family including Reverend Patrick Colley Pounden (d. 1847); John Colley Pounden (1827-98), 'late of Ballywalter [sic] County Wexford (Calendars of Wills and Administrations 1899, 403; cf. 15701723); Patrick Colley Pounden MB (1861-1902), 'Gentleman Farmer late of Ballywalter [sic] Gorey County Wexford' (Calendars of Wills and Administrations 1902, 392); and Captain John Colley Pounden (----), 'MD [and] Farmer' (NA 1911).







