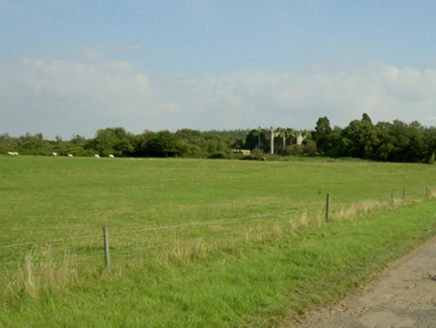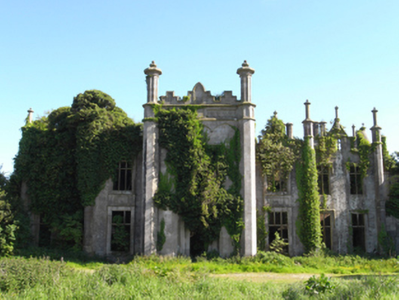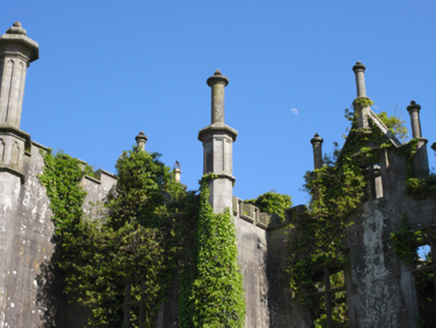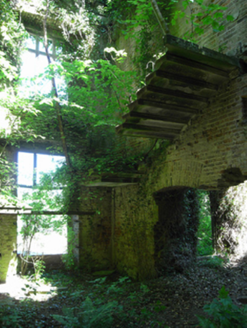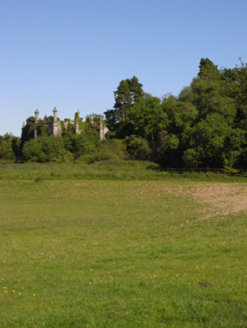Survey Data
Reg No
15702406
Rating
Regional
Categories of Special Interest
Architectural, Artistic, Historical, Social, Technical
Original Use
Country house
Date
1820 - 1840
Coordinates
283249, 137780
Date Recorded
22/08/2007
Date Updated
--/--/--
Description
Detached five-bay two-storey over basement country house with dormer attic, built 1823-39, on a T-shaped plan centred on three-bay two-storey breakfront with single-bay two-stage projecting "tower" on a square plan. Vacant, 1883. In occasional use, 1911. Sold, 1917. Burnt, 1923. Now in ruins. Roof now missing with paired granite ashlar octagonal chimney stacks on cut-granite cushion courses on granite ashlar bases having stringcourses below "slated" capping supporting remains of yellow terracotta octagonal pots, lichen-spotted cut-granite coping to gables on pinnacle-topped cut-granite octagonal kneelers with pinnacles to apexes, and concealed rainwater goods with cast-iron downpipes. Part creeper- or ivy-covered granite ashlar walls on overgrown plinth with pinnacle-topped granite ashlar octagonal piers to corners centred on battlemented parapets having lichen-spotted cut-granite coping; part creeper- or ivy-covered granite ashlar surface finish ("tower") on overgrown plinth with pinnacle-topped granite ashlar octagonal piers to corners centred on Irish battlemented parapet on trefoil-detailed panelled frieze having lichen-spotted cut-granite coping. Central door opening in square-headed recess with overgrown threshold, cut-granite doorcase having engaged octagonal colonette-detailed reveals with "bas-relief" hood moulding. Square-headed window opening in quadripartite arrangement (first floor) with cut-granite mullions, and flush surround having moulded reveals with hood moulding. Square-headed flanking window openings in tripartite arrangement with cut-granite mullions, and cut-granite surrounds having moulded reveals. Paired square-headed window openings in bipartite arrangement with cut-granite mullions, and flush surrounds having moulded reveals with hood mouldings. Interior in ruins including (ground floor): central hall; double-height staircase hall (west) with remains of cantilevered cut-granite staircase on a dog leg plan; and reception room (east). Set in overgrown grounds with wrought iron "estate railings" to perimeter.
Appraisal
The ivy-enveloped shell of a country house erected to a design by Frederick Darley Junior (1798-1872) of Dublin (Fraser 1844, 184-6) representing an important component of the early nineteenth-century domestic built heritage of County Wexford with the architectural value of the composition, one 'locally known as "Bruen's Folly" so much money was spent on its erection' (The Irish Times 2nd March 1923, 6), confirmed by such attributes as the deliberate alignment maximising on panoramic vistas overlooking gently rolling grounds with a mountainous backdrop in the distance; the symmetrical frontage centred on a tower-like breakfront recalling the contemporary Belleek Manor (1825-31) in County Mayo; the construction in a 'fine white granite procured on the neighbouring mountains' demonstrating good quality workmanship; the diminishing in scale of the multipartite openings on each floor producing a graduated visual impression; and the elongated pinnacles embellishing a multi-gabled roofline 'so elaborately ornamented…it may be very justly said to be overloaded with ornaments' (Lacy 1852, 246). Although reduced to ruins during "The Troubles" (1919-23), the elementary form and massing survive intact together with fragments of the original fabric, both to the exterior and to the interior, including the remnants of a cantilevered staircase. Furthermore, a nearby gate lodge (see 15702407) continues to contribute positively to the group and setting values of an estate having historic connections with the Bruen family of Oak Park, County Carlow, including Francis Bruen MP (1800-67); the Right Honourable Henry Bruen MP (1828-1912), one-time High Sheriff of County Wexford (fl. 1883); and Lieutenant Henry Bruen (1856-1927), one-time High Sheriff of County Wexford (fl. 1909).
