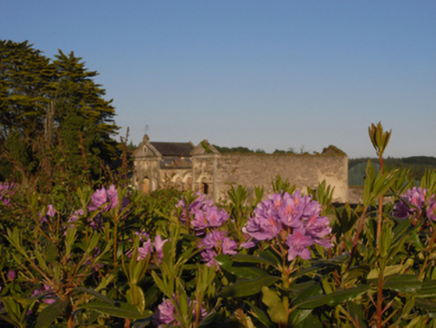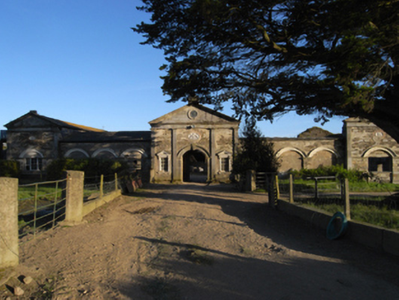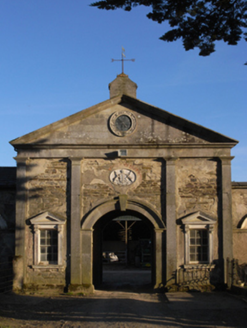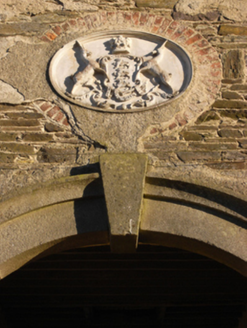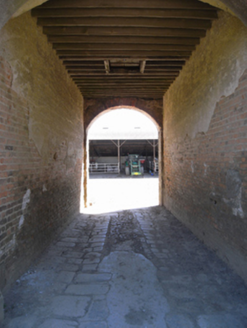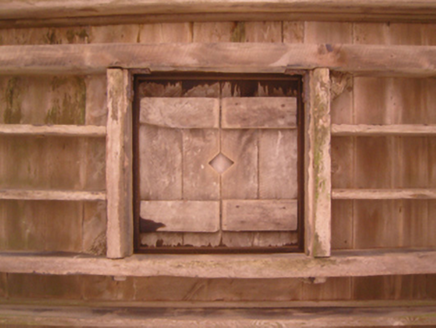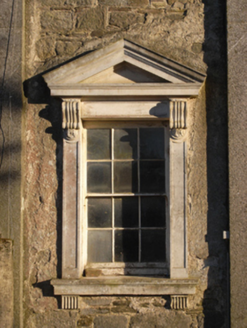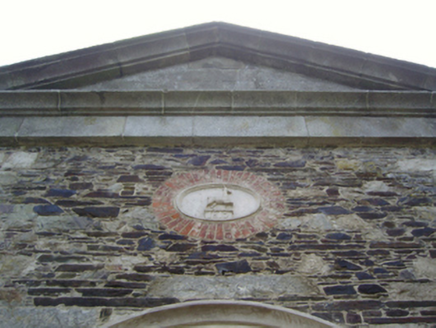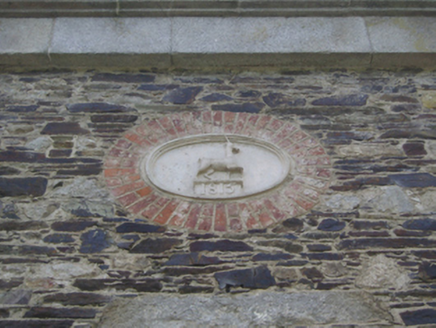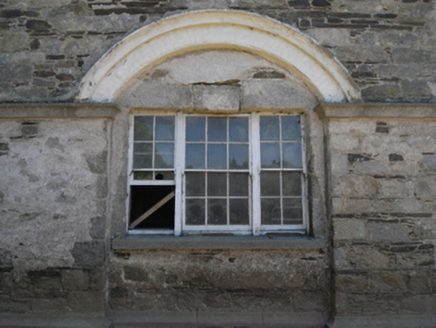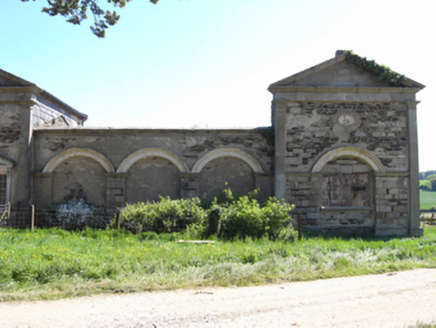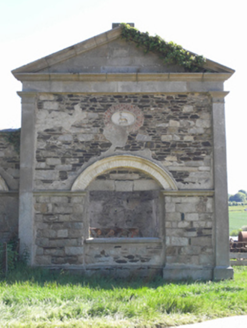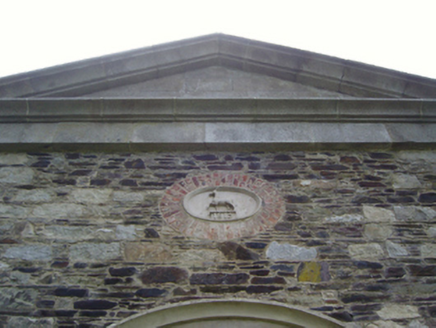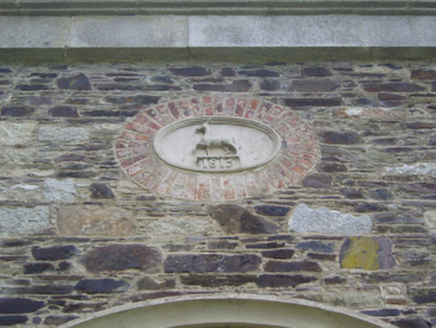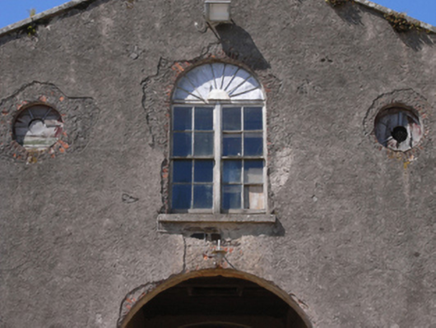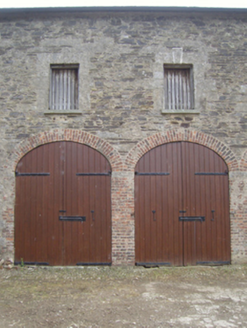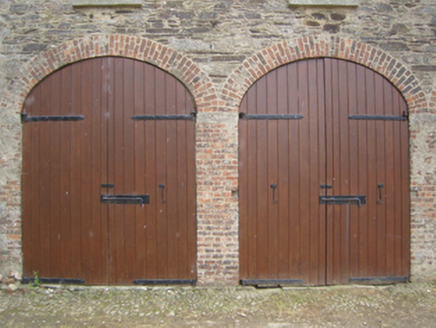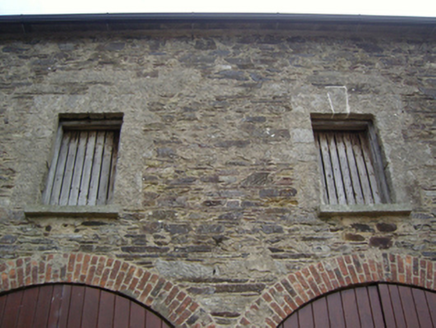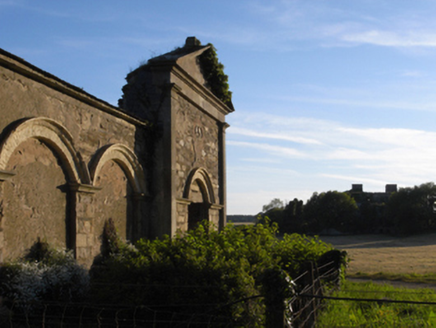Survey Data
Reg No
15702504
Rating
Regional
Categories of Special Interest
Architectural, Artistic
Original Use
Stables
Date
1810 - 1820
Coordinates
286870, 137290
Date Recorded
08/01/2008
Date Updated
--/--/--
Description
Detached eleven-bay single- and two-storey coach house-cum-stable outbuilding, dated 1815, on a U-shaped Palladian plan with single-bay (five-bay deep) double-height pedimented "pavilion" end bays centred on three-bay two-storey pedimented breakfront. Now disused. Pitched slate roofs on a U-shaped plan with pitched (gable-fronted) slate roofs (end bays) centred on pitched (gable-fronted) slate roof (breakfront), clay ridge tiles, lichen-covered cut-granite coping to gables on cut-granite "Cavetto" kneelers, and no rainwater goods surviving on slate flagged eaves. Coursed rubble stone walls (breakfront) retaining sections of Roman Cement render on moulded cushion course on cut-granite plinth with cut-granite pilasters supporting weathervane finial-topped "Cavetto" pediment on blind frieze; coursed rubble stone walls (end bays) on moulded cushion course on cut-granite plinth with cut-granite pilasters to corners supporting "Cavetto" pediments on blind friezes; fine roughcast surface finish to courtyard (south) elevation with concealed cut-granite flush quoins to corners. Segmental-headed central integral carriageway below coat-of-arms with cut-granite "Cavetto" archivolt centred on keystone. Square-headed flanking window openings with "Cyma Recta"- or "Cyma Reversa"-detailed sills on fluted consoles, and panelled pilasters supporting "Cyma Recta"- or "Cyma Reversa"-detailed pediments on "Acanthus"-detailed fluted consoles framing six-over-six timber sash windows. Square-headed window openings in tripartite arrangement in segmental-headed recesses (end bays), cut-granite sills, timber mullions, and cut-granite lintels framing six-over-six timber sash windows having four-over-four sidelights. Pair of round- or segmental-headed door openings to courtyard (south) elevation with concealed dressings framing timber boarded doors having overpanels. Round-headed central window opening in bipartite arrangement (first floor) with cut-granite sill, timber mullion, and concealed red brick block-and-start surround framing four-over-four timber sash windows having "fanlight" overpanel. Series of elliptical-headed carriageways with red brick block-and-start surrounds framing timber boarded double doors. Square-headed window openings (first floor) with cut-granite sills, and cut-granite block-and-start surrounds centred on keystones framing timber boarded fittings. Set in grounds shared with Castleboro House.
Appraisal
A coach house-cum-stable outbuilding contributing positively to the group and setting values of the Castleboro House estate with the architectural value of the composition, one attributed without substantiation to Martin Day (d. 1861) of Gallagh (Williams 1994, 377), confirmed by such attributes as the neo-Palladian plan form centred on 'a commodious arch in the middle of a handsome front…finely ornamented in the Doric style' (Lacy 1852, 245); the silver-grey granite dressings demonstrating good quality workmanship; and the pedimented roofline.
