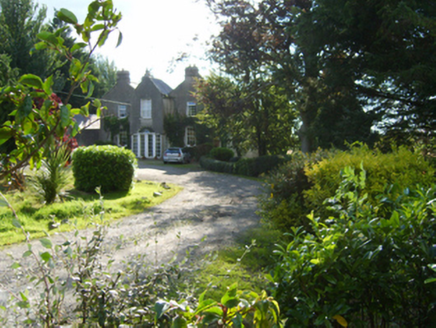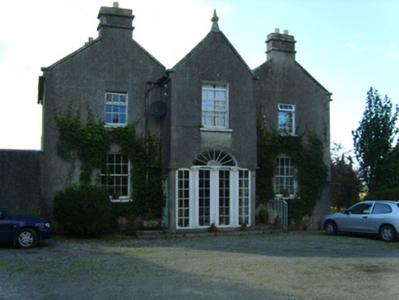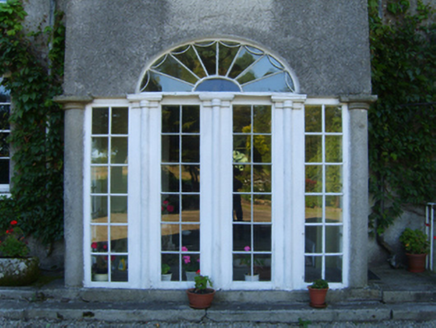Survey Data
Reg No
15702528
Rating
Regional
Categories of Special Interest
Architectural, Artistic, Historical, Social
Original Use
Rectory/glebe/vicarage/curate's house
In Use As
House
Date
1820 - 1825
Coordinates
287077, 134068
Date Recorded
21/08/2007
Date Updated
--/--/--
Description
Detached three-bay single-storey triple gable-fronted Church of Ireland glebe house, built 1821, on a T-shaped plan centred on single-bay full-height gabled projecting breakfront; two- or three-bay full-height side elevations. Occupied, 1911. Sold, 1971. Pitched (triple gable-fronted) slate roofs with clay ridge tiles, cut-granite coping to gables on fine roughcast kneelers with fine roughcast chimney stacks to apexes having paired stringcourses below lichen-spotted capping supporting yellow terracotta pots, cut-granite coping to central gable on fine roughcast kneelers with banded cut-granite obelisk pinnacle to apex, and cast-iron rainwater goods on cut-granite eaves retaining cast-iron downpipes. Part creeper- or ivy-covered fine roughcast walls. Segmental-headed central door opening into glebe house. Square-headed window openings with cut-granite sills, and concealed dressings framing eight-over-eight (ground floor) or three-over-six (half-dormer attic) timber sash windows without horns centred on eight-over-eight timber sash window (half-dormer attic). Square-headed window openings in bipartite arrangement to side elevations (ground floor), cut-granite sills, timber mullions, and concealed dressings framing four-over-four timber sash windows without horns. Square-headed window openings (half-dormer attic) with cut-granite sills, and concealed dressings framing three-over-six timber sash windows without horns. Interior including (ground floor): central hall retaining timber surrounds to door openings framing timber panelled doors; and carved timber surrounds to door openings to remainder framing timber panelled doors with timber panelled shutters to window openings. Set in landscaped grounds.
Appraisal
A glebe house representing an important component of the early nineteenth-century built heritage of Clonroche with the architectural value of the composition confirmed by such attributes as the compact plan form centred on a Classically-detailed doorcase showing a pretty fanlight, albeit one largely concealed behind an infilled pillared porch; the diminishing in scale of the openings on each floor producing a graduated tiered visual effect; and the banded pinnacles embellishing a multi-gabled roofline. Having been well maintained, the elementary form and massing survive intact together with substantial quantities of the original fabric, both to the exterior and to the interior, including crown or cylinder glazing panels in hornless sash frames: meanwhile, contemporary joinery; restrained chimneypieces; and plasterwork refinements, all highlight the artistic potential of a glebe house having historic connections with the Killegney parish Church of Ireland clergy including Reverend Dr. John Macbeth (1841-1924), author of "Notes on the Book of Common Prayer according to the use of the Church of Ireland" (second edition 1897; cf. 15702510).





