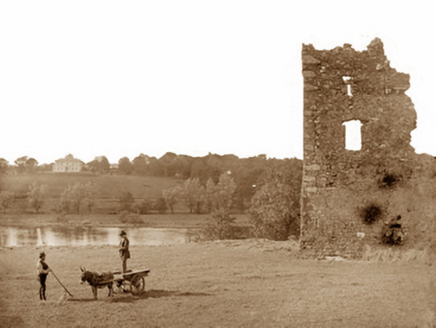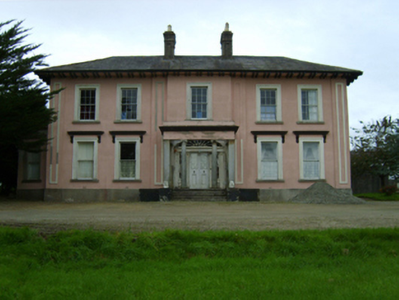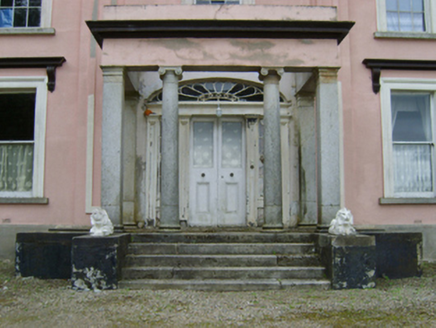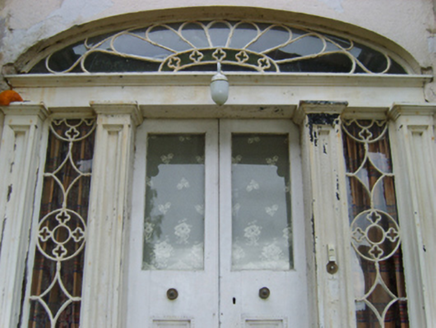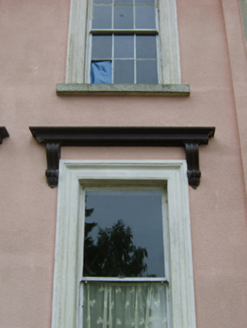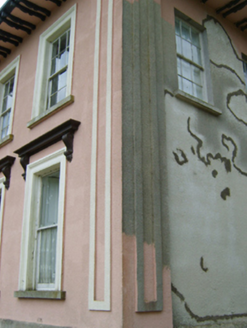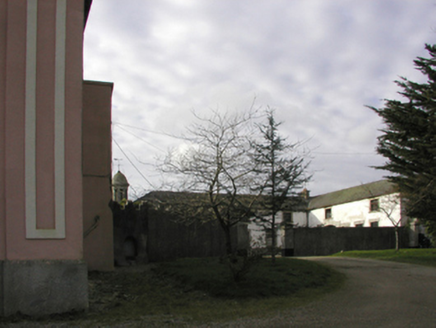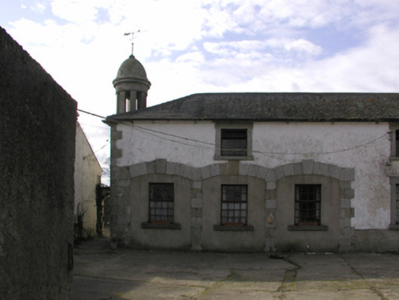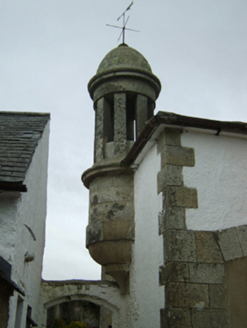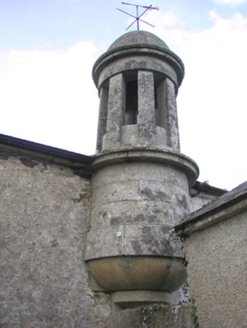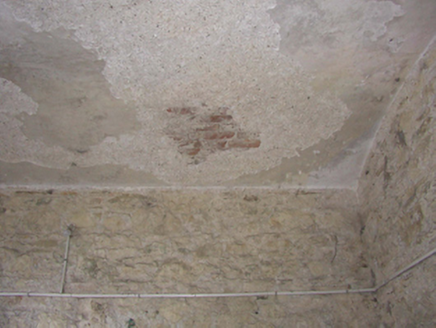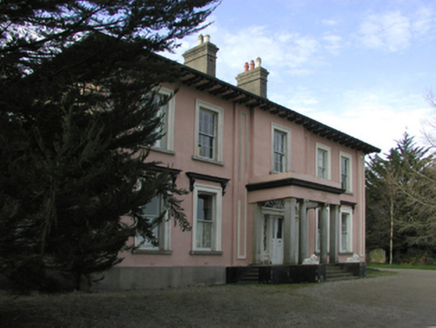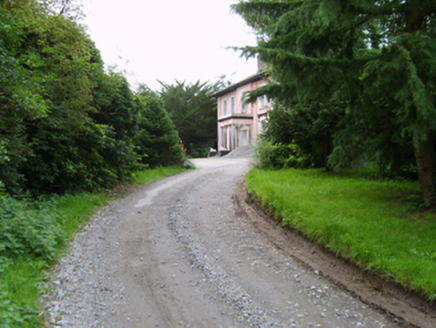Survey Data
Reg No
15702615
Rating
Regional
Categories of Special Interest
Architectural, Artistic, Historical, Social
Original Use
Country house
Historical Use
Convent/nunnery
Date
1840 - 1845
Coordinates
297485, 135422
Date Recorded
08/01/2008
Date Updated
--/--/--
Description
Detached five-bay two-storey country house, rebuilt 1841, on a rectangular plan centred on single-bay full-height breakfront with (single-storey) prostyle distyle "in antis" Ionic portico to ground floor; two-bay (south) or three-bay (north) two-storey side elevations. Sold, 1854. Vacant, 1901. Leased 1911. In alternative use, 1914-8. Sold, 1946. Resold, 1948. Vacated, 1996. Now disused. Hipped slate roof with roll moulded clay ridge tiles extending into clay ridge tiles, paired rendered central chimney stacks having stringcourses below corbelled stepped capping supporting yellow terracotta tapered pots, and cast-iron rainwater goods on overhanging rendered eaves having paired timber consoles. Rendered walls to front (east) elevation on rendered chamfered plinth with rendered panelled "giant pilasters" to corners; rendered surface finish (remainder) on cut-granite chamfered cushion course on rendered plinth with rendered panelled "giant pilasters" to corners. Segmental-headed central door opening in tripartite arrangement behind (single-storey) prostyle distyle "in antis" Ionic portico approached by flight of five cut-granite steps with cut-granite columns between cut-granite pilasters supporting "Cyma Recta"- or "Cyma Reversa"-detailed cornice on blind frieze below parapet, timber doorcase with panelled pilasters supporting "Cyma Recta" or "Cyma Reversa" cornice on blind frieze, and concealed dressings framing glazed timber panelled double doors having sidelights below quatrefoil-detailed fanlight. Square-headed window openings (ground floor) with cut-granite sills, and moulded rendered surrounds with "Cyma Recta"- or "Cyma Reversa"-detailed hood mouldings over on "Acanthus"-detailed fluted consoles framing one-over-one timber sash windows. Square-headed window openings (first floor) with cut-granite sills, and moulded rendered surrounds framing six-over-six timber sash windows. Interior including (ground floor): central entrance hall retaining carved timber surrounds to door openings framing timber panelled doors, and moulded plasterwork cornice to ceiling; elliptical-headed door opening into staircase hall with carved timber surround framing glazed timber panelled double doors having fanlight; staircase hall (west) retaining carved timber surrounds to door openings framing timber panelled doors, cantilevered staircase on a dog leg plan with turned timber balusters supporting carved timber banister terminating in volute, carved timber surrounds to door openings to landing framing timber panelled doors, and moulded plasterwork cornice to ceiling; drawing room (south-east) retaining carved timber surround to door opening framing timber panelled door with carved timber surrounds to window openings framing timber panelled shutters on panelled risers, cut-white marble Classical-style chimneypiece, and moulded plasterwork cornice to ceiling; dining room (north-east) retaining carved timber surround to door opening framing timber panelled door with carved timber surrounds to window openings framing timber panelled shutters on panelled risers, cut-black marble Classical-style chimneypiece, and moulded plasterwork cornice to ceiling; and carved timber surrounds to door openings to remainder framing timber panelled doors with carved timber surrounds to window openings framing timber panelled shutters on panelled risers. Set in landscaped grounds on an elevated site.
Appraisal
A country house reconstructed for James Gethings (d. 1851) representing an integral component of the mid nineteenth-century domestic built heritage of County Wexford with the architectural value of the composition, '[a] new and handsome villa erected a few years since…on the site of what was formerly Birmount [sic] Cottage' (Lacy 1863, 472), confirmed by such attributes as the deliberate alignment maximising on panoramic vistas overlooking the River Slaney with its rolling backdrop; the compact plan form centred on a pillared portico demonstrating good quality workmanship in a silver-grey granite; the diminishing in scale of the openings on each floor producing a graduated visual impression with those openings showing sleek "stucco" refinements underpinning a restrained Italianate theme; and the decorative timber work embellishing an oversailing roofline shorn of its once eye-catching 'tower with gracefully pointed roof in the manner of Gola or Anketell Grove' (Bence Jones 1978, 49). Having been reasonably well maintained, the elementary form and massing survive intact together with substantial quantities of the original fabric, both to the exterior and to the interior where contemporary joinery; Classical-style chimneypieces; and plasterwork enrichments, all highlight the artistic potential of the composition. Furthermore, a "cupola"-topped coach house-cum-stable outbuilding erected to an undated design by John McCurdy (c.1824-85) of Leinster Street, Dublin (IAA); and a distant gate lodge (extant 1903), all continue to contribute positively to the group and setting values of an estate having historic connections with the Bryan family including Loftus Anthony Bryan (1793-1865); William Izon Bryan JP (1841-73), 'late of Borrmount County Wexford' (Calendars of Wills and Administrations 1873, 68); Lieutenant Colonel Loftus Anthony Bryan JP DL (1867-1939), one time High Sheriff of County Wexford (fl. 1892); and Major Anthony "Tony" Bryan (----); and a succession of tenants including Vincenzo Bartolucci (d. 1885) of Greenville Park, County Kilkenny; and Colonel Oswald Mosley Leigh JP (d. 1949) of Belmont Hall, Cheshire (NA 1911).
