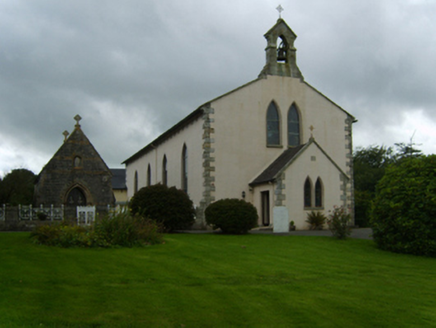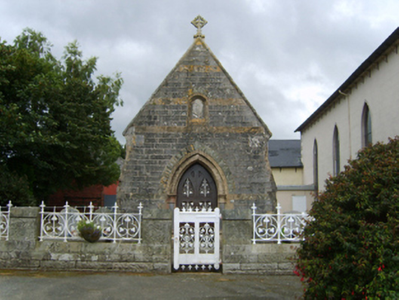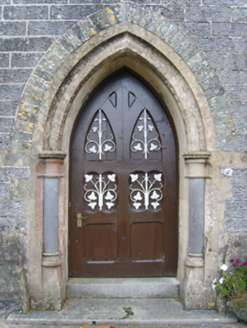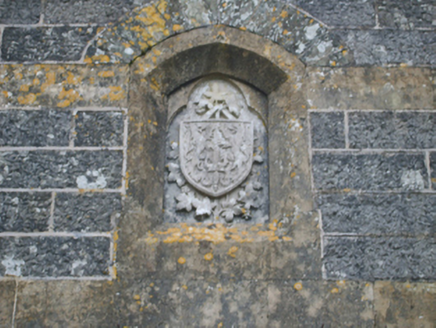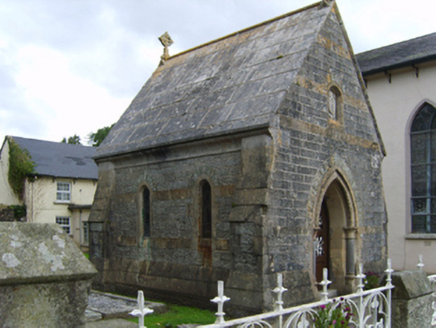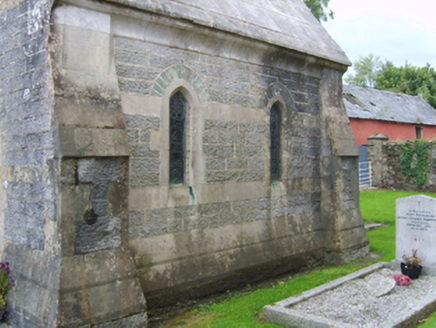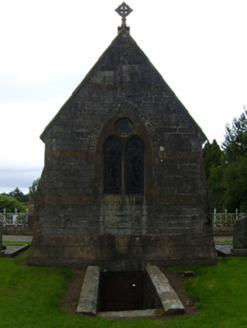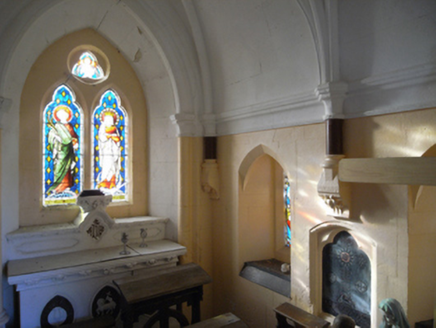Survey Data
Reg No
15702664
Rating
Regional
Categories of Special Interest
Architectural, Artistic, Historical, Social
Previous Name
Saint Malachi's Catholic Church
Original Use
Mausoleum
In Use As
Mausoleum
Date
1860 - 1865
Coordinates
303665, 133121
Date Recorded
08/01/2008
Date Updated
--/--/--
Description
Freestanding single-bay (single-bay deep) single-storey over basement gable-fronted mortuary chapel, built 1861, on a rectangular plan. Pitched (gable-fronted) limestone flagged roof with Cross finial-topped roll moulded ridge, and no rainwater goods on cut-limestone "Cavetto" cornice. Cut-limestone banded tuck pointed tooled limestone ashlar walls on cut-limestone chamfered cushion course on tooled cut-limestone plinth with buttresses to corners having cut-limestone "slated" coping. Lancet window openings with cut-limestone block-and-start surrounds having chamfered reveals framing iron mesh storm panels over fixed-pane fittings having stained glass margins centred on leaded stained glass panels. Pointed-arch window opening (west) with cut-limestone block-and-start surround having chamfered reveals framing iron mesh storm panels over fixed-pane fittings having stained glass margins centred on leaded stained glass panels. Pointed-arch door opening to entrance (east) front with cut-granite step threshold, and cut-limestone block-and-start surround having engaged colonette-detailed chamfered reveals framing wrought iron-detailed timber panelled door. Full-height interior with stained glass memorial windows centred on Gothic-style wall monuments (1860; 1942), "lozenge"-detailed Gothic-style altar below stained glass memorial window (----), and vaulted roof with moulded plasterwork ribs on engaged colonettes on "Cavetto" corbels. Set in landscaped grounds shared with Catholic Church of the Assumption and Saint Malachy with wrought iron railings to perimeter centred on wrought iron-detailed timber gate.
Appraisal
A mortuary chapel erected to designs by Pugin and Ashlin (formed 1860) of Saint Stephen's Green, Dublin (Dublin Builder 15th April 1861, 486), representing an important component of the mid nineteenth-century built heritage of County Wexford with the architectural value of the composition, one doubling as a memorial to the Mahers of nearby Ballinkeel House (see 15702655), confirmed by such attributes as the compact rectilinear plan form; the construction in a deep grey limestone offset by honey-coloured Caen Stone or Portland Stone dressings not only demonstrating good quality workmanship, but also producing a pleasing two-tone palette; the slender profile of the openings underpinning a "medieval" Hard Gothic theme; and the high pitched gabled roofline. Having been well maintained, the elementary form and massing survive intact together with substantial quantities of the original fabric, both to the exterior and to the vaulted interior where restrained wall monuments; and vibrant stained glass, all highlight the artistic potential of a mortuary chapel forming part of a self-contained group alongside the adjacent Catholic Church of the Assumption and Saint Malachy (see 15702662) with the resulting ecclesiastical ensemble making a pleasing visual statement in a rural village street scene.
