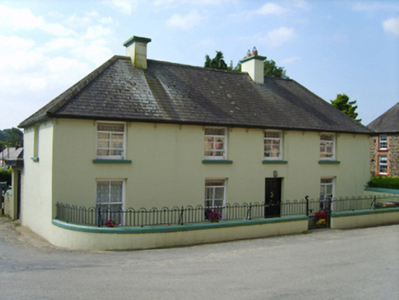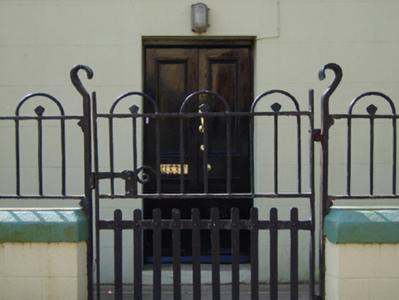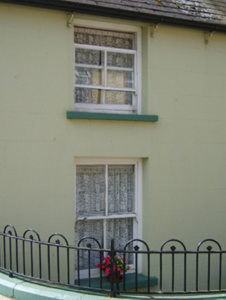Survey Data
Reg No
15702707
Rating
Regional
Categories of Special Interest
Architectural, Artistic
Original Use
House
In Use As
House
Date
1700 - 1840
Coordinates
307167, 137623
Date Recorded
08/01/2008
Date Updated
--/--/--
Description
Detached four-bay single-storey house with half-dormer attic, extant 1840, on a rectangular plan originally three-bay single-storey on a symmetrical plan. Extended, ----, producing present composition. Hipped slate roof with clay ridge tiles, rendered central chimney stack having "Cavetto"-detailed capping supporting terracotta pots, and replacement uPVC rainwater goods on rendered eaves. Rendered, ruled and lined walls. Square-headed central door opening with concealed dressings framing timber panelled door. Square-headed window openings with shallow sills, and concealed dressings framing two-over-two timber sash windows. Road fronted on a corner site with looped wrought iron railings to perimeter centred on looped wrought iron gate.
Appraisal
A house representing an integral component of the domestic built heritage of Ballaghkeen with the architectural value of the composition suggested by such attributes as the compact plan form centred on a featureless doorcase; and the somewhat disproportionate bias of solid to void in the massing compounded by the diminishing in scale of the centralised openings on each floor: meanwhile, aspects of the composition clearly illustrate the continued linear development of the house in the early twentieth century. Having been well maintained, the elementary form and massing survive intact together with substantial quantities of the original fabric, thus upholding the character or integrity of a house making a pleasing visual statement in a rural village setting.





