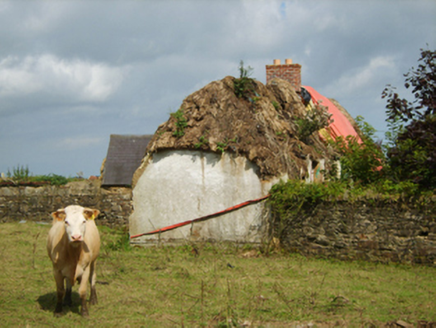Survey Data
Reg No
15702715
Rating
Regional
Categories of Special Interest
Architectural, Social
Original Use
Farm house
Date
1700 - 1840
Coordinates
307423, 134165
Date Recorded
28/08/2007
Date Updated
--/--/--
Description
Detached five-bay single-storey lobby entry thatched farmhouse with half-dormer attic, extant 1840, on a T-shaped plan centred on single-bay single-storey gabled windbreak to ground floor. Refenestrated, ----. Occupied, 1987. Now disused. Part tarpaulin-covered hipped barley thatch roof with red brick Running bond off-central chimney stack having red brick capping supporting terracotta pots. Limewashed fine roughcast walls bellcast over rendered plinth with rendered "bas-relief" strips to corners. Square-headed central door opening in segmental-headed recess with concealed dressings framing glazed timber panelled door. Remodelled square-headed window openings with concrete or rendered sills, and rendered "bas-relief" surrounds framing replacement timber casement windows. Set in unkempt grounds.
Appraisal
A farmhouse identified as an integral component of the vernacular heritage of County Wexford by such attributes as the rectilinear lobby entry plan form centred on a characteristic windbreak; the construction in unrefined local materials displaying a pronounced battered silhouette with a failing surface finish revealing evidence of "daub" or mud; the somewhat disproportionate bias of solid to void in the massing; and the high pitched roof showing a degraded barley thatch finish.

