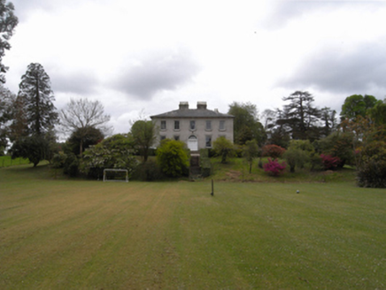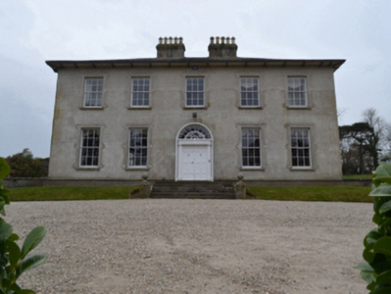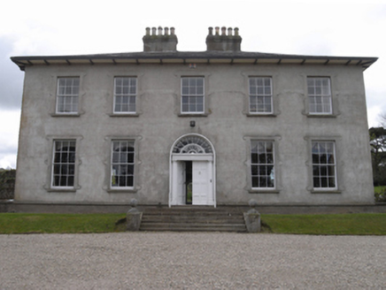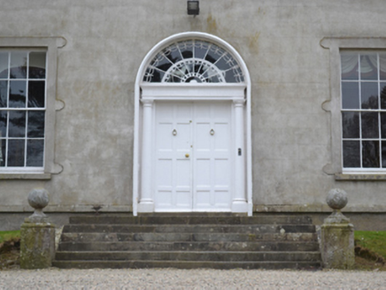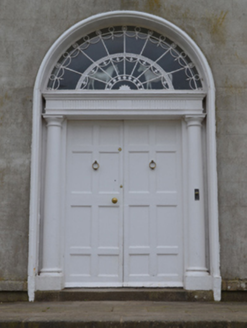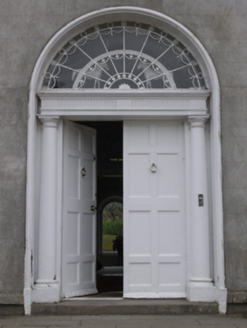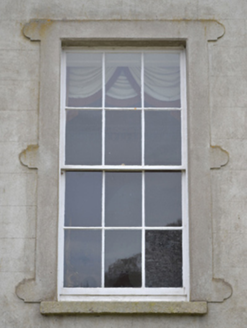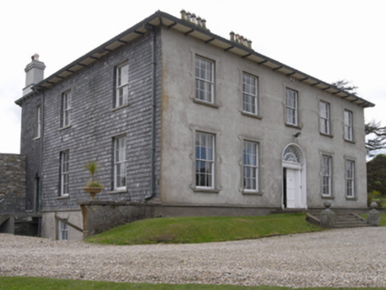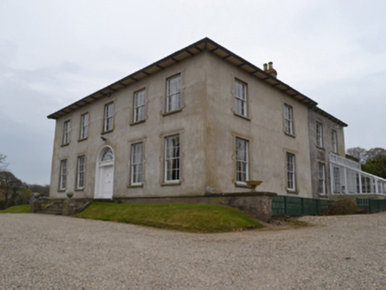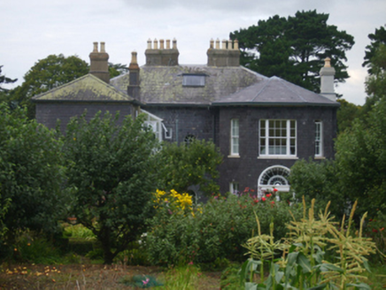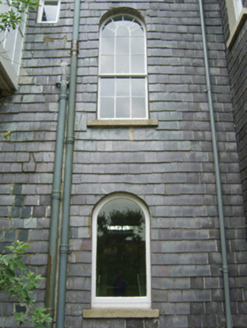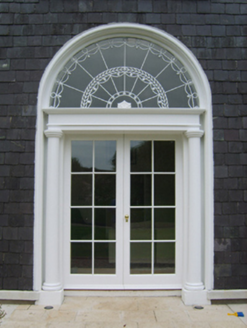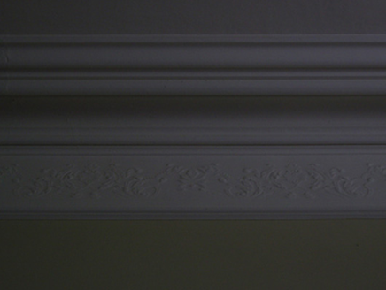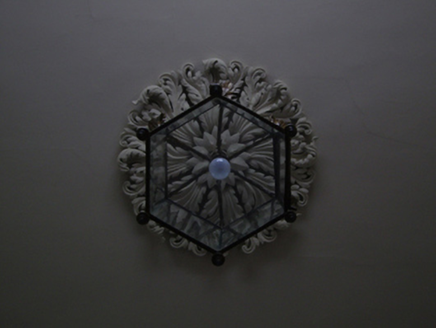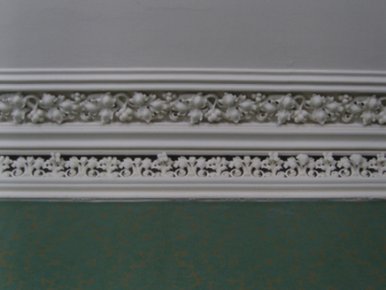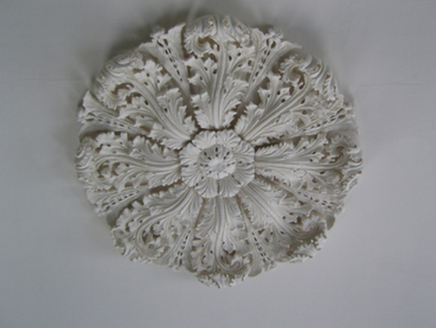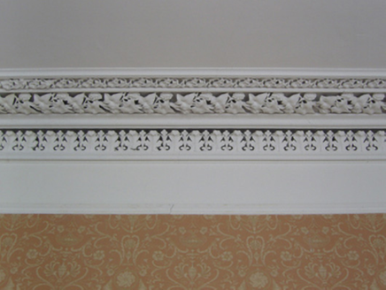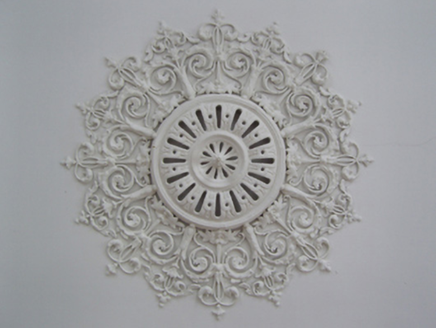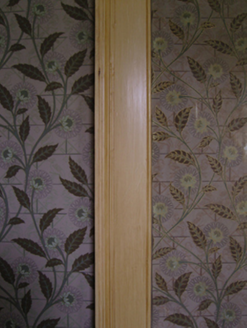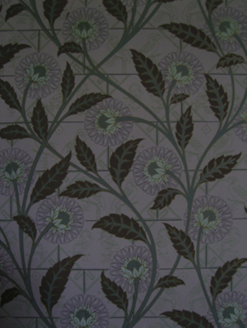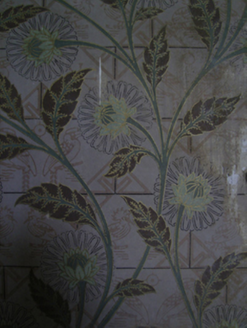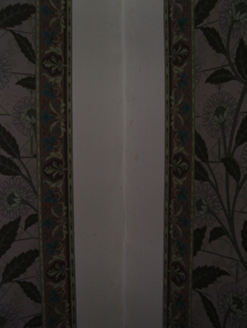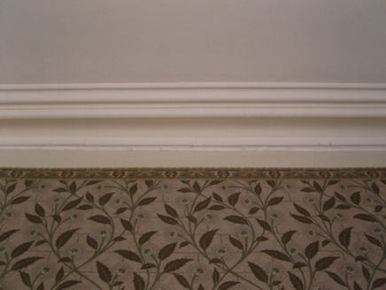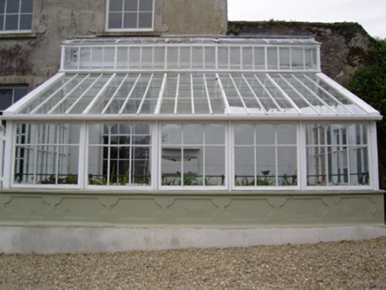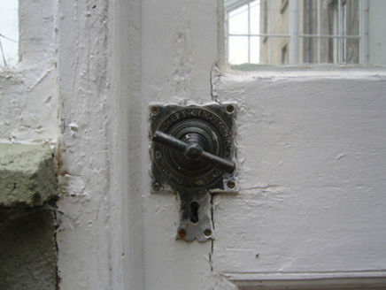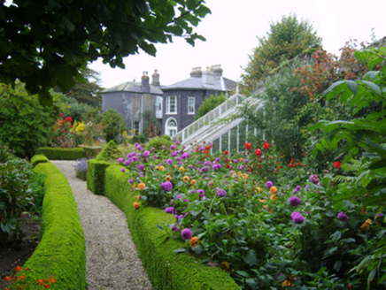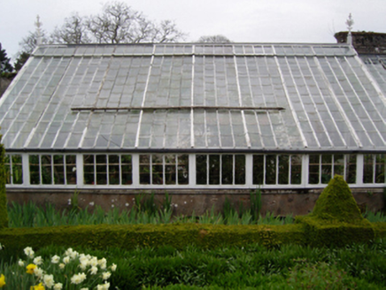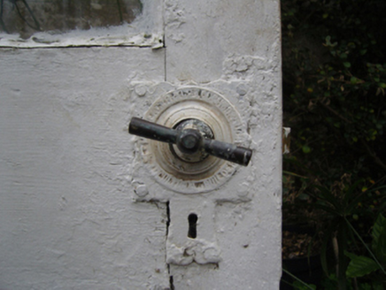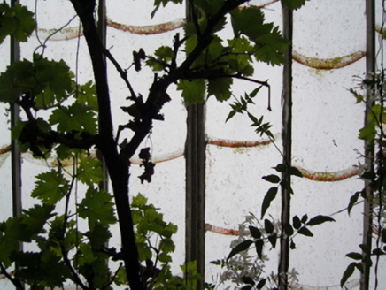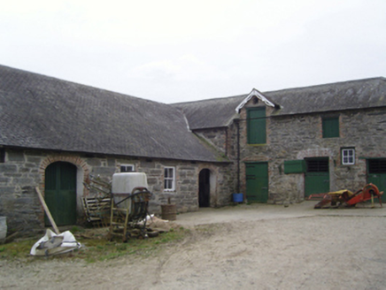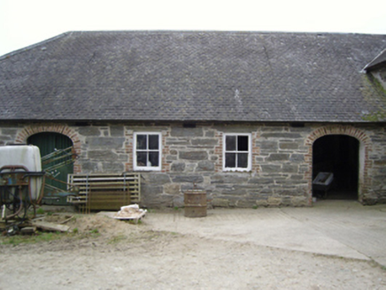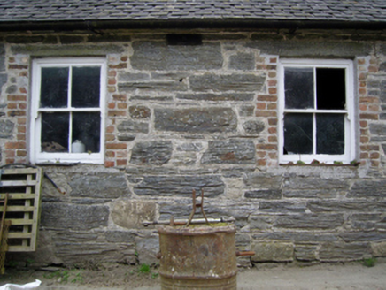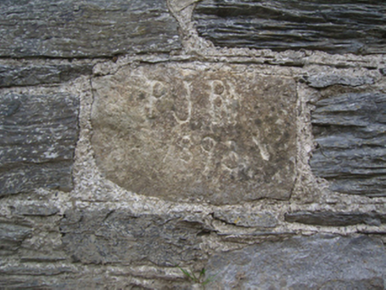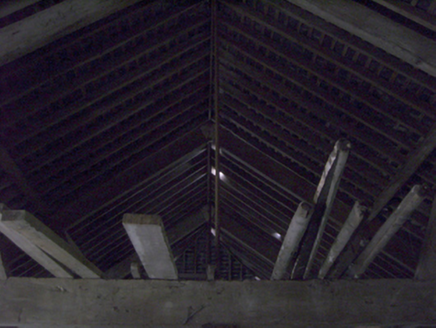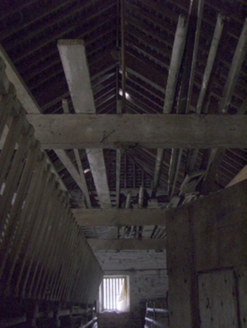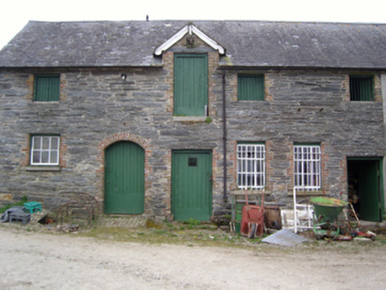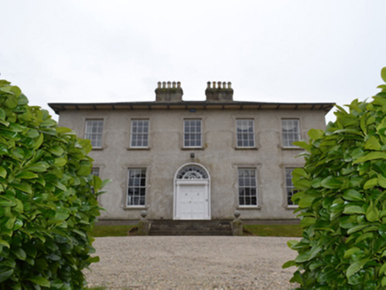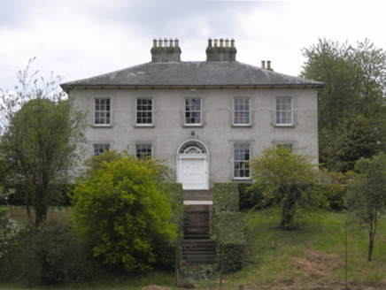Survey Data
Reg No
15702908
Rating
Regional
Categories of Special Interest
Architectural, Artistic, Historical, Social
Previous Name
Woodville
Original Use
Country house
In Use As
Country house
Date
1805 - 1810
Coordinates
272709, 130109
Date Recorded
11/09/2007
Date Updated
--/--/--
Description
Detached five-bay (two-bay deep) two-storey over basement country house, built 1807, on a U-shaped plan originally five-bay two-storey on a rectangular plan with pair of single-bay (two-bay deep) full-height returns (south). Leased, 1876. Occupied, 1911. Restored, 2006. Hipped slate roof on a U-shaped plan with pressed or rolled lead ridges, paired rendered central chimney stacks on axis with ridge having corbelled stepped capping supporting terracotta or yellow terracotta octagonal pots, and cast-iron rainwater goods on slightly overhanging eaves having timber consoles retaining cast-iron octagonal or ogee hoppers and downpipes. Rendered, ruled and lined wall to front (north) elevation on cut-granite chamfered cushion course on rendered base; slate hung surface finish (remainder) on cut-granite chamfered cushion course on lime rendered base. Round-headed central door opening approached by flight of six cut-granite steps, doorcase with engaged columns on cut-granite padstones supporting "Cyma Recta"- or "Cyma Reversa"-detailed cornice on fluted frieze on entablature, and moulded rendered surround framing timber panelled double doors having fanlight. Square-headed window openings with cut-granite sills, and rendered surrounds framing six-over-six timber sash windows without horns. Square-headed window openings (remainder) with cut-granite sills, and concealed dressings framing three-over-six (basement) or six-over-six timber sash windows. Interior including (ground floor): central entrance hall retaining carved timber surrounds to door openings framing inlaid timber panelled doors, and picture railing below moulded plasterwork cornice to ceiling on "bas-relief" plasterwork frieze centred on "Acanthus" ceiling rose; square-headed door opening into staircase hall with carved timber surround framing inlaid timber panelled door; double-height staircase hall (south) retaining carved timber surrounds to door openings framing timber panelled doors, staircase on a dog leg plan with cast-iron balusters supporting carved timber banister terminating in volute, carved timber surrounds to door openings to landing framing timber panelled doors, and moulded plasterwork cornice to ceiling centred on "Acanthus" ceiling rose; dining room (north-east) retaining carved timber surround door opening framing inlaid timber panelled door with carved timber surrounds to window openings framing timber panelled shutters on panelled risers, round-headed niches centred on cut-black marble Classical-style chimneypiece, and grape-and-vine-detailed decorative plasterwork cornice to ceiling centred on replacement "Acanthus" ceiling rose; drawing room (north-west) retaining carved timber surround to door opening framing inlaid timber panelled door with carved timber surrounds to window openings framing timber panelled shutters on panelled risers, round-headed niches centred on "Acanthus"-detailed cut-white marble Classical-style chimneypiece, and picture railing below ivy leaf-detailed decorative plasterwork cornice to ceiling centred on decorative plasterwork ceiling rose; library or study retaining carved timber surrounds to door openings framing timber panelled doors with carved timber surround to window opening framing timber panelled shutters on panelled risers, cut-black marble chimneypiece, and picture railing below moulded plasterwork cornice to ceiling centred on decorative plasterwork ceiling rose; billiard room (south-west) retaining carved timber surrounds to opposing door openings framing timber panelled doors with carved timber surrounds to window openings framing timber panelled shutters on panelled risers, cut-veined grey marble Classical-style chimneypiece, and moulded plasterwork cornice to ceiling centred on billiard light; and carved timber surrounds to door openings to remainder framing timber panelled doors with carved timber surrounds to window openings framing timber panelled shutters on panelled risers. Set in landscaped grounds with wrought iron "estate railings" to avenue.
Appraisal
A country house representing an important component of the early nineteenth-century domestic built heritage of the rural environs of New Ross with the architectural value of the composition, one allegedly erected for Edward William Tottenham (d. 1860) on the occasion of his marriage (1807) to Henrietta Alcock (d. 1861; Walsh 1996, 106), confirmed by such attributes as the deliberate alignment maximising on panoramic vistas overlooking the meandering River Barrow with its gently rolling backdrop; the compact plan form centred on a Classically-detailed doorcase not only demonstrating good quality workmanship, but also showing a pretty fanlight; the diminishing in scale of the openings on each floor producing a graduated visual impression; and the timber work embellishing a slightly oversailing roofline. Having been well maintained, the elementary form and massing survive intact together with substantial quantities of the original fabric, both to the exterior and to the interior including not only crown or cylinder glazing panels in hornless sash frames, but also a slate hung surface finish widely regarded as an increasingly endangered hallmark of the architectural heritage of County Wexford: meanwhile, contemporary joinery; Classical-style chimneypieces; decorative plasterwork enrichments; and re-blocked Anglo African-style wallpaper designed by Christopher Dresser (1834-1904) of London, all highlight the artistic potential of the composition. Furthermore, an adjoining walled garden (extant 1840); a glasshouse installed (1880) by Thomas Messenger and Sons (fl. 1797-1920) of Birmingham and London; adjacent outbuildings ("1898"); and nearby gate lodges (see 15702909; 15702911), all continue to contribute positively to the group and setting values of an estate having subsequent connections with the Roche family including Patrick James Roche (1818-1905), 'Magistrate [and] Maltster [and] Corn Merchant late of Woodville New Ross County Wexford' (Calendars of Wills and Administrations 1905, 435; cf. 15603115; 15703147; 15603148; 15603149; 15603150; 15605004; 15605005; 15605084).
