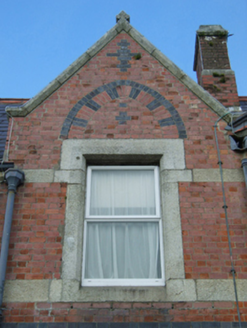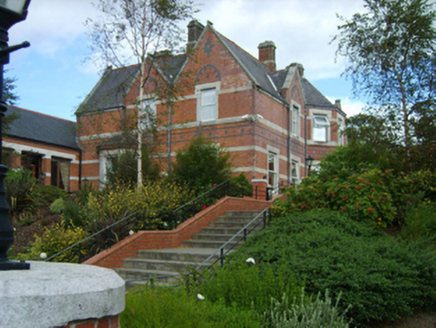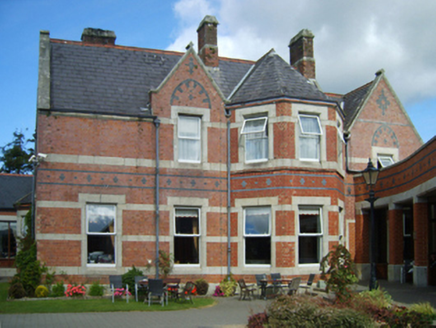Survey Data
Reg No
15702919
Rating
Regional
Categories of Special Interest
Architectural, Artistic, Historical, Social
Original Use
House
In Use As
Hotel
Date
1865 - 1874
Coordinates
271904, 126645
Date Recorded
10/09/2007
Date Updated
--/--/--
Description
Detached three-bay (two-bay deep) single-storey triple gable-fronted house with half-dormer attic, extant 1874, on a rectangular plan; three-bay full-height rear (south) elevation. Sold, 1883. Occupied, 1911. Sold, 1968, to accommodate alternative use. Resold, 1982. Resold, 1996. Extended, ----, producing present composition. Pitched (triple gable-fronted) slate roofs on an E-shaped plan with pitched slate roof (south), roll moulded terracotta ridge tiles, paired red brick Running bond central chimney stacks on lichen-spotted cut-granite chamfered cushion courses on red brick Running bond bases having lichen-spotted cut-granite capping supporting terracotta pots, cut-granite coping to gables on kneelers with trefoil finials to apexes, and cast-iron rainwater goods on cut-granite cornice retaining cast-iron octagonal or ogee hoppers and downpipes. Cut-granite banded red brick Flemish bond walls on cut-granite chamfered plinth with paired blue brick stringcourses. Obliterated central door opening. Square-headed window openings (half-dormer attic), cut-granite block-and-start surrounds having chamfered reveals with blue brick pointed-arch relieving arches framing replacement uPVC casement windows replacing one-over-one timber sash windows. Square-headed window openings to rear (south) elevation, cut-granite block-and-start surrounds having chamfered reveals (ground floor) or cut-granite block-and-start surrounds having chamfered reveals with blue brick pointed-arch relieving arches (half-dormer attic) framing replacement uPVC casement windows replacing one-over-one timber sash windows. Set in relandscaped grounds.
Appraisal
A house representing an important component of the nineteenth-century domestic built heritage of the outskirts of New Ross with the architectural value of the composition, one allegedly erected by John Jones (d. 1874) on a site leased (1865) from the Nevills of nearby Bawnmore House (see 1572918), confirmed by such attributes as the deliberate alignment maximising on panoramic vistas overlooking the River Barrow with its gently rolling backdrop; the compact rectilinear plan form; the construction in a vibrant red brick offset by blue brick and silver-grey granite dressings not only demonstrating good quality workmanship, but also producing a lively Ruskinian Gothic palette; the diminishing in scale of the openings on each floor producing a graduated visual impression with the principal "apartments" defined by polygonal bay windows; and the miniature gablets embellishing a multi-faceted roofline. Although recently (----) engulfed by "pastiche" blocks of minimal architectural interest, the elementary form and massing survive intact together with quantities of the original fabric, both to the exterior and to the interior where contemporary joinery; Classical-style chimneypieces; and plasterwork refinements, all highlight the artistic potential of the composition: however, the introduction of replacement fittings to the openings has not had a beneficial impact on the character or integrity of a house having subsequent connections with the Doyle family including Mary Doyle (d. 1893), 'late of Brandon New Ross County Wexford' (Calendars of Wills and Administrations 1894, 236); John Doyle (d. 1918), 'Merchant [late of] Brandon New Ross County Wexford' (Calendars of Wills and Administrations 1918, n.p.); and Vincent Doyle (d. 1951).







