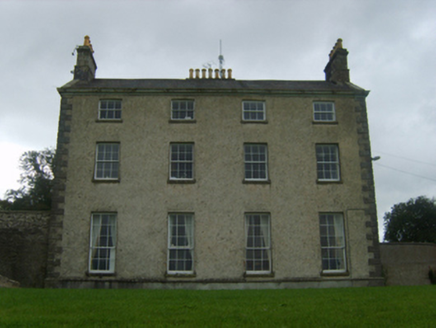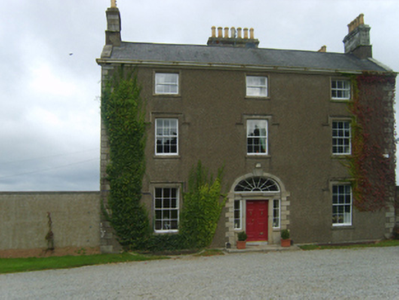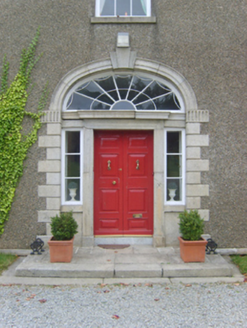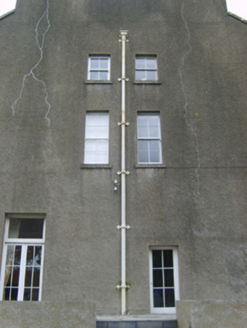Survey Data
Reg No
15702922
Rating
Regional
Categories of Special Interest
Architectural, Artistic, Historical, Social
Original Use
Country house
In Use As
Country house
Date
1750 - 1777
Coordinates
273622, 126478
Date Recorded
10/09/2007
Date Updated
--/--/--
Description
Detached three-bay three-storey double-pile over basement country house, extant 1777, on a square plan; four-bay three-storey rear (north) elevation. Leased, 1901. Occupied, 1911. Sold, 1912. Pitched double-pile (M-profile) slate roof with roll moulded clay ridge tiles, cut-granite coping to gables with granite ashlar chimney stacks to apexes centred on granite ashlar chimney stack on axis with ridge having corbelled stepped stringcourses below capping supporting terracotta or yellow terracotta octagonal pots, and cast-iron rainwater goods on "Cavetto" cornice retaining cast-iron octagonal or ogee hoppers and downpipes. Part creeper- or ivy-covered gritdashed roughcast wall to front (south) elevation on cut-granite chamfered cushion course on rendered plinth with rusticated cut-granite quoins to corners; rendered surface finish to side elevations with roughcast surface finish to rear (north) elevation. Hipped elliptical-headed central door opening in elliptical-headed recess with cut-granite step threshold supporting cast-iron bootscrapers, cut-granite doorcase supporting "Cavetto"-detailed cornice, and rusticated cut-granite block-and-start surround centred on double keystone framing timber panelled double doors having sidelights below fanlight. Square-headed window openings with cut-granite sills, and concealed dressings with hood mouldings over or moulded surrounds (top floor) framing six-over-six or three-over-three (top floor) timber sash windows. Square-headed window openings to rear (north) elevation with cut-granite sills, and concealed dressings framing nine-over-six (ground floor), six-over-six (first floor) or three-over-three (top floor) timber sash windows. Interior including (ground floor): central hall retaining carved timber surrounds to door openings framing timber panelled doors, and plasterwork cornice to ceiling; reception room (south-west) retaining carved timber surround to door opening framing timber panelled door with carved timber surround to window opening framing timber panelled shutters on panelled risers, and plasterwork cornice to ceiling; reception room (south-east) retaining carved timber surround to door opening framing timber panelled door with carved timber surround to window opening framing timber panelled shutters on panelled risers, and plasterwork cornice to ceiling; and carved timber surrounds to door openings to remainder framing timber panelled doors with carved timber surrounds to window openings framing timber panelled shutters on panelled risers. Set in landscaped grounds.
Appraisal
A country house representing an important component of the mid eighteenth-century domestic built heritage of south County Wexford with the architectural value of the composition, one annotated as "Corbet Hill [of] Corbet Esquire" by Taylor and Skinner (1778 pl. 149), confirmed by such attributes as the deliberate alignment maximising on panoramic vistas overlooking gently rolling grounds; the compact near-square plan form centred on a Classically-detailed doorcase not only demonstrating good quality workmanship, but also showing a pretty "spider web" fanlight; and the diminishing in scale of the openings on each floor producing a graduated visual impression: meanwhile, aspects of the composition, in particular the mild Tudor dressings, clearly illustrate the continued development or "improvement" of the country house at the turn of the twentieth century. Having been well maintained, the elementary form and massing survive intact together with substantial quantities of the original fabric, both to the exterior and to the interior, including crown or cylinder glazing panels in hornless sash frames: meanwhile, contemporary joinery; Classical-style chimneypieces; and Adam-esque plasterwork enrichments, all highlight the artistic potential of the composition. Furthermore, an adjacent walled garden (extant 1840); and an eye-catching gate sreen (see 15702923), all continue to contribute positively to the group and setting values of a much diminished estate having historic connections with the Talbot family including John Hyacinth Talbot MP (1794-1868), 'late of Ballytrent County Wexford' (Calendars of Wills and Administrations 1868, 493; cf. 15704850); the Redington family including Sir Thomas Nicholas Redington KCB (1815-62) and Lady Anne Eliza Mary Redington (née Talbot) (d. 1889), 'formerly of Cheniston Gardens Kensington London and of Talbot Hall County Wexford' (Calendars of Wills and Administrations 1889, 611); and the Roche family including John M. Roche (1866-1934), 'Maltster' (NA 1911).







