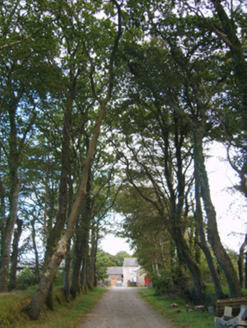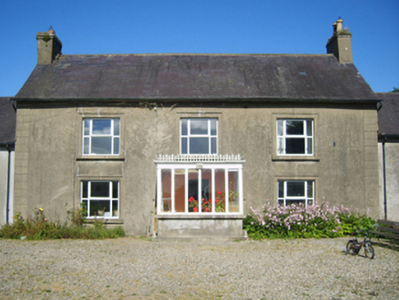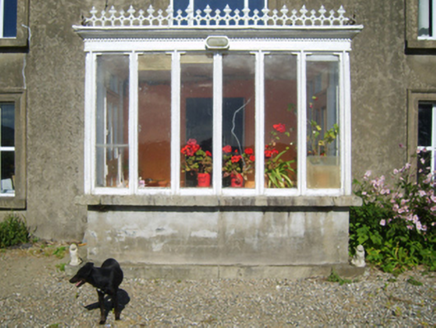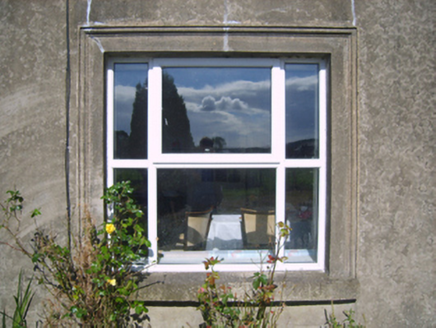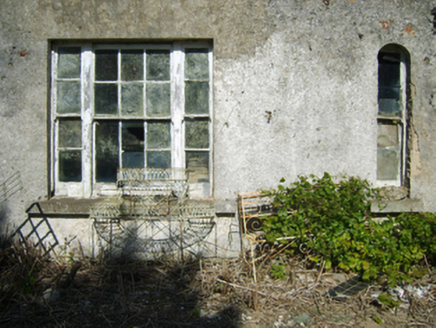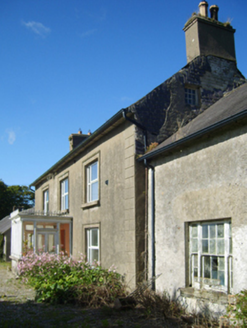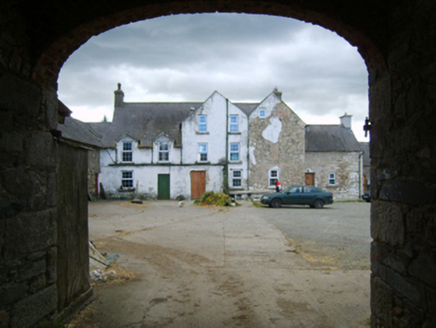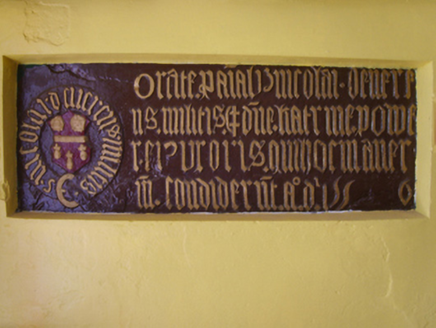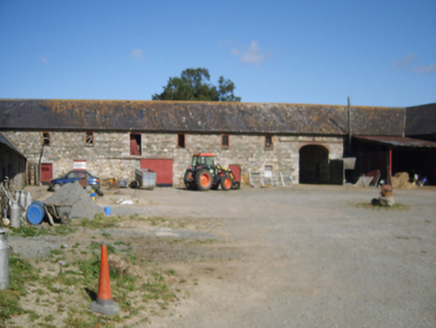Survey Data
Reg No
15703102
Rating
Regional
Categories of Special Interest
Archaeological, Architectural, Artistic, Historical, Social
Original Use
Farm house
In Use As
Farm house
Date
1815 - 1825
Coordinates
287271, 128026
Date Recorded
17/09/2002
Date Updated
--/--/--
Description
Detached three-bay two-storey farmhouse with dormer attic, built 1820, on a cruciform plan with single-bay single-storey "bas-relief" recessed end bays centred on single-bay single-storey flat-roofed projecting porch to ground floor; single-bay (single-bay deep) full-height double-pile return (north). Occupied, 1901; 1911. Sold, 1928. Refenestrated, 1996. Pitched slate roof on a T-shaped plan centred on pitched double-pile (M-profile) slate roof (north); pitched slate roofs (end bays), clay or terracotta ridge tiles, rendered red brick Running bond chimney stacks having corbelled stepped capping supporting terracotta or yellow terracotta octagonal pots, rooflights to rear (north) pitch, and replacement uPVC rainwater goods on rendered slate flagged eaves. Rendered, ruled and lined walls to front (south) elevation with rusticated rendered piers to ends; lime rendered or roughcast slate hung surface finish (remainder) with limewashed rendered surface finish to rear (north) elevation. Square-headed central door opening into farmhouse with concealed dressings framing timber door. Square-headed window openings in tripartite arrangement with cut-granite sills, and bull nose-detailed moulded rendered surrounds framing replacement uPVC casement windows. Square-headed window openings in tripartite arrangement (end bays) with cut-granite sills, timber mullions, and concealed dressings framing six-over-six timber sash windows having two-over-two sidelights. Square-headed window openings to rear (north) elevation with cut-granite sills, and concealed red brick block-and-start surrounds framing replacement uPVC casement windows replacing six-over-six timber sash windows. Set in unkempt landscaped grounds.
Appraisal
A farmhouse erected by James Downes (d. 1864) representing an important component of the early nineteenth-century domestic built heritage of County Wexford with the architectural value of the composition, one of 'four dwelling-houses and out-houses' repurposing fabric reclaimed from 'the walls and outbuildings [of] Adamstown Castle' (The Antiquary 1889, 36), confirmed by such attributes as the compact plan form centred on a somewhat featureless doorcase; the uniform proportions of the openings on each floor with those openings originally showing Wyatt-style tripartite glazing patterns; and the high pitched roof. Having been reasonably well maintained, the elementary form and massing survive intact together with quantities of the original fabric, both to the exterior and to the interior where a panel (1556) reclaimed from Adamstown Castle, '[an] emblazoned shield with an appropriate Latin inscription' (Lacy 1863, 508), highlights the modest archaeological potential of the composition [SMR WX031-056----]: however, the introduction of replacement fittings to most of the openings has not had a beneficial impact on the character or integrity of a farmhouse having historic connections with the Downes family including James Downes (d. 1894), 'Gentleman late of Adamstown County Wexford' (Calendars of Wills and Administrations 1894, 233).
