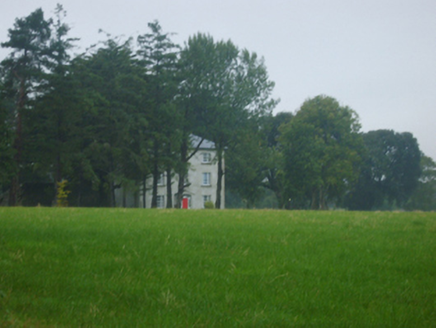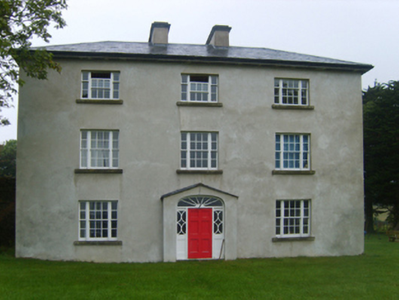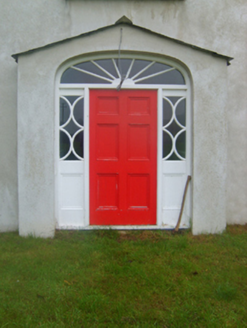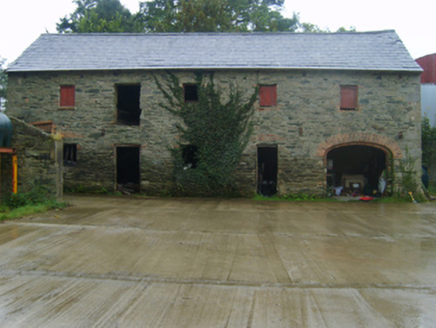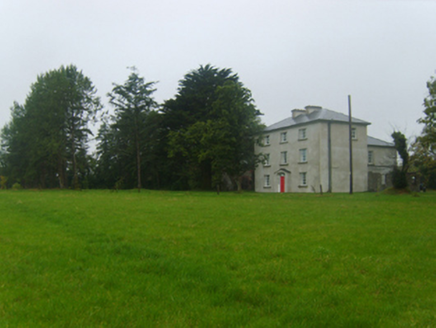Survey Data
Reg No
15703114
Rating
Regional
Categories of Special Interest
Architectural
Original Use
Farm house
In Use As
Farm house
Date
1700 - 1798
Coordinates
291664, 132173
Date Recorded
02/10/2007
Date Updated
--/--/--
Description
Detached three-bay three-storey farmhouse, extant 1798, on a T-shaped plan centred on single-bay single-storey gabled advanced porch to ground floor; single-bay (two-bay deep) two-storey central return (west). Vacated, 1977. Derelict, 1986. Renovated, 2001. Replacement hipped slate roof; replacement hipped slate roof (west), clay ridge tiles, paired cement rendered central chimney stacks having corbelled stepped stringcourses below capping supporting terracotta pots, and uPVC rainwater goods on rendered slate flagged eaves. Replacement cement rendered walls. Elliptical-headed central door opening with timber mullions supporting timber transom, and concealed dressings framing replacement timber panelled door having sidelights on panelled risers below fanlight. Square-headed window openings in tripartite arrangement with cut-granite sills, timber mullions, and concealed dressings framing replacement six-over-six or three-over-six (top floor) timber sash windows having two-over-two or one-over-two (top floor) sidelights. Square-headed window openings (west) with cut-granite sills, and concealed dressings framing replacement six-over-six timber sash windows. Set in wooded grounds.
Appraisal
A farmhouse erected by Charles Vero (d. 1798) representing an integral component of the eighteenth-century domestic built heritage of County Wexford with the architectural value of the composition suggested by such attributes as the deliberate alignment maximising on panoramic vistas overlooking rolling grounds with Bree Hill as a picturesque eye-catcher in the distance; the symmetrical footprint centred on a windbreak-like porch with a restrained doorcase showing a replica hub-and-spoke fanlight; and the diminishing in scale of the widely spaced openings on each floor producing a graduated visual impression with those openings showing replica tripartite glazing patterns. Furthermore, an adjacent coach house-cum-stable outbuilding (----); and the remnants of a walled garden (----), all continue to contribute positively to setting of a self-contained estate having historic connections with the Vero family including John Vero (1785-1830) and Christopher Vero (1810-85); Robert Disney Jones (1819-95) whose son, John Cooke Jones (1851-1924), sold (28th December 1901) to John William Rothwell (1876-1905) 'late of Ballybrennan Bree County Wexford' (Calendars of Wills and Administrations 1905, 439); and the Deacon family including John William Deacon (1872-1951) and William "Bill" Deacon (1908-77).
