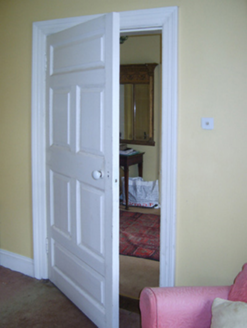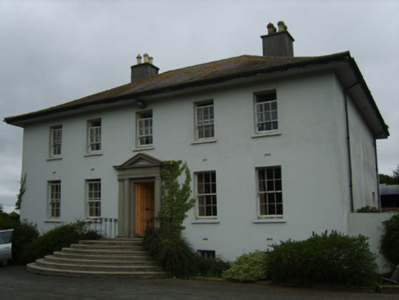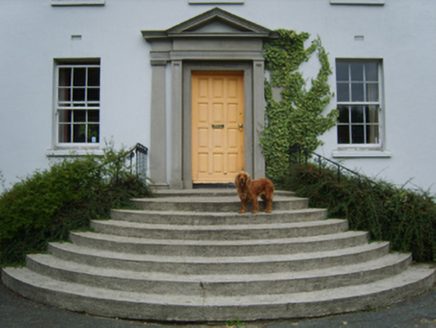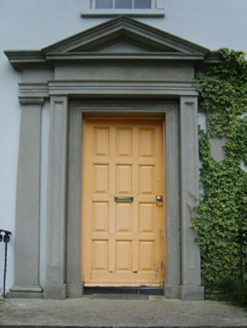Survey Data
Reg No
15703204
Rating
Regional
Categories of Special Interest
Architectural, Artistic, Historical, Social
Previous Name
Merton
Original Use
Country house
In Use As
Country house
Date
1955 - 1960
Coordinates
297156, 131747
Date Recorded
24/08/2007
Date Updated
--/--/--
Description
Detached three- or five-bay (two-bay deep) two-storey over part raised basement country house, built 1958, on a rectangular plan; three-bay full-height rear (west) elevation. Hipped slate roof with lichen-covered clay ridge tiles, rendered chimney stacks having concrete capping supporting terracotta or yellow terracotta octagonal pots, slightly sproketed eaves, and cast-iron rainwater goods on timber eaves boards on slightly overhanging eaves retaining cast-iron downpipes. Part creeper- or ivy-covered rendered walls. Square-headed central door opening approached by flight of eight poured concrete steps between wrought iron railings, doorcase with tapered pilasters centred on panelled pilasters supporting "Cyma Recta"- or "Cyma Reversa"-detailed pediment on blind frieze on entablature, and moulded surround having bull nose-detailed reveals framing timber panelled door. Square-headed window openings with concrete sills, and concealed dressings framing three-over-three (basement) or six-over-six timber sash windows. Paired square-headed window openings to rear (west) elevation centred on round-headed window opening (half-landing), concrete sills, and concealed dressings framing three-over-three timber sash windows centred on nine-over-nine timber sash window having fanlight. Interior including (ground floor): central vestibule; segmental-headed door opening into hall with Classical-style surround framing glazed timber double doors having fanlight; hall retaining carved timber surrounds to door openings framing timber panelled doors, staircase on a dog leg plan with timber balusters supporting carved timber banister, and carved timber surrounds to door openings to landing framing timber panelled doors; and carved timber surrounds to door openings to remainder framing timber panelled doors. Set in landscaped grounds with lichen-spotted cut-granite monolithic piers to perimeter supporting crocketed cast-iron double gates.
Appraisal
A country house representing an integral component of the domestic built heritage of County Wexford with the architectural value of the composition, one restructured by Major Terence Ffoliott Dunne RA (1917-92) repurposing the shell of a house destroyed (1951) by accidental fire, confirmed by such attributes as the deliberate alignment maximising on panoramic vistas overlooking the River Slaney with its rolling backdrop; the rectilinear plan form centred on a Classically-detailed doorcase; the diminishing in scale of the openings on each floor producing a graduated visual impression; and the slightly oversailing roofline. Having been well maintained, the elementary form and massing survive intact together with substantial quantities of the original fabric, both to the exterior and to the interior, including timber work reclaimed from the dismantled Tykillen House (see 15703748). Furthermore, adjacent outbuildings (extant 1840); and a nearby gate lodge (extant 1903), all continue to contribute positively to the group and setting values of a self-contained estate having historic connections with the Whitney family including Thomas Whitney (d. 1831) and Thomas Annesley Whitney (1794-1876) 'late of Merton Enniscorthy County Wexford' (Calendars of Wills and Administrations 1911, 634); the Eden family including Reverend Arthur Eden (1825-1908) and Alice Julia Eden (née Whitney) (1828-97); Arthur Yelverton Eden JP (1856-1922), 'Retired Master Mariner' (NA 1901); and Captain Henry John Chearnley (1882-1935) of Salterbridge House in County Waterford (NA 1911).







