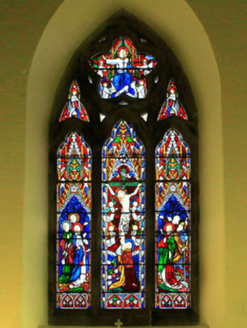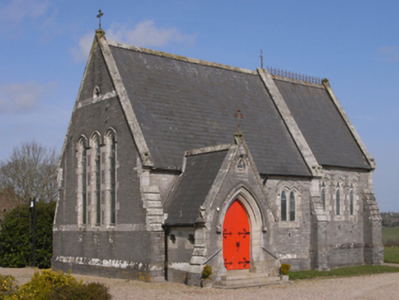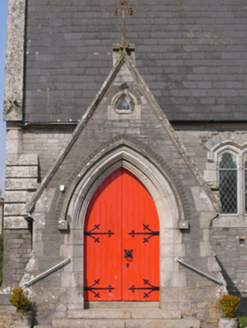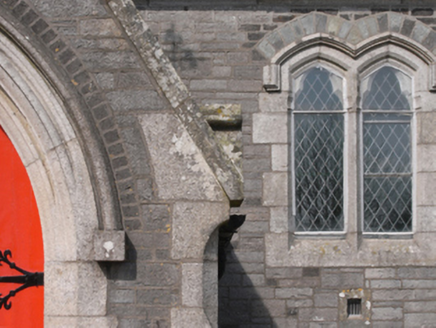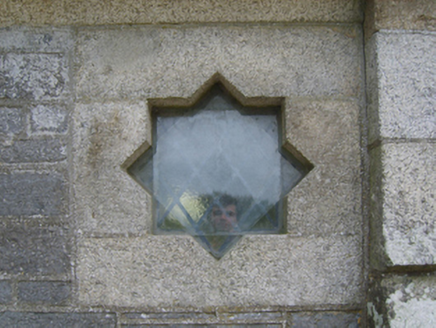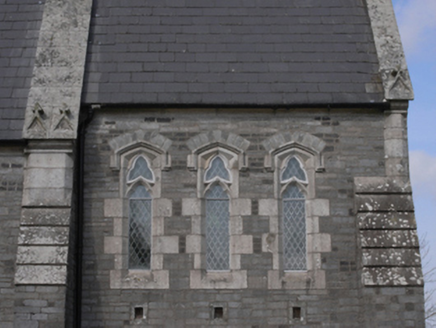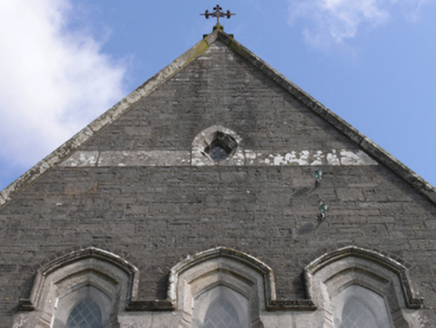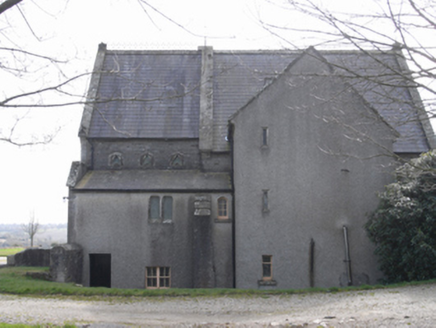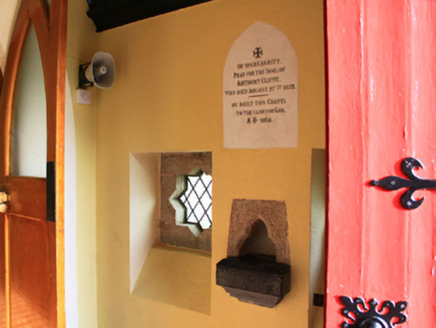Survey Data
Reg No
15703207
Rating
Regional
Categories of Special Interest
Architectural, Artistic, Historical, Scientific, Social, Technical
Original Use
Church/chapel
Historical Use
School
In Use As
Church/chapel
Date
1855 - 1865
Coordinates
298307, 129483
Date Recorded
01/10/2007
Date Updated
--/--/--
Description
Detached four-bay double-height Catholic chapel, built 1858-60; dated 1860, on a rectangular plan comprising three-bay double-height nave opening into single-bay full-height chancel (east); single-bay single-storey gabled projecting porch (south-west). Damaged, 1923. Disused, 1923-8. In alternative use, 1928-47. In alternative use, 1947-52. "Restored", 1965, to accommodate occasional use. Pitched slate roofs with cut-granite ridge tiles including wrought iron-crested cut-granite ridge tiles (east), lichen-covered cut-granite coping to gables on trefoil-detailed gabled kneelers with wrought iron Cross finials to apexes, and cast-iron rainwater goods on cut-granite "Cavetto" cornice retaining cast-iron downpipes. Part repointed tuck pointed snecked limestone walls on cut-granite chamfered cushion course on tuck pointed snecked limestone plinth with buttresses to corners having lichen-spotted cut-granite "slated" coping. Cusped lancet window openings in bipartite arrangement, cut-granite block-and-start surrounds having chamfered reveals with hood mouldings framing storm glazing over fixed-pane fittings having lattice glazing bars. Pointed-arch window opening (east) with cut-granite mullions, and cut-granite block-and-start surround having chamfered reveals with hood moulding on monolithic label stops framing storm glazing over fixed-pane fittings having leaded stained glass panels. Grouped cusped lancet window openings ("cheeks"), cut-granite block-and-start surrounds having chamfered reveals with hood mouldings framing storm glazing over fixed-pane fittings having lattice glazing bars. Grouped cusped lancet window openings to entrance (west) front, cut-granite block-and-start surrounds having chamfered reveals with hood mouldings framing storm glazing over fixed-pane fittings having lattice glazing bars. Full-height interior open into roof "restored", 1965, with tessellated glazed terracotta tiled central aisle between Gothic-style timber pews, exposed pointed-arch braced timber roof construction on cut-granite corbels with stencilled polygonal vaulted ceiling in carved timber frame on carved timber cornice, and pointed-arch chancel arch framing cut-veined white marble stepped dais to sanctuary (east) with pierced quatrefoil-detailed cut-veined white marble altar below stained glass "East Window" (----). Set in grounds originally shared with Bellevue.
Appraisal
A chapel erected by Anthony John Cliffe (1800-78) representing an important component of the mid nineteenth-century built heritage of County Wexford with the architectural value of the composition, one variously attributed to Edward Welby Pugin (1834-75; Williams 1994, 382); or James Joseph McCarthy (1817-82; Craig and Garner 1975, 39), confirmed by such attributes as the compact rectilinear plan form, aligned along a liturgically-correct axis; the construction in a deep blue limestone offset by silver-grey granite dressings not only demonstrating good quality workmanship, but also compounding a sober two-tone palette; and the slender profile of the coupled openings underpinning a "medieval" Gothic theme with the chancel defined by an elegant "East Window". Having been detached from the adjoining Bellevue 'to prevent the flames from reaching it...the fire in a short time destroying the [house] but not damaging the chapel' (Weekly Irish Times 24th February 1923, 2), the elementary form and massing survive intact together with substantial quantities of the original fabric, both to the exterior and to the interior "restored" (1965) as a chapel-of-ease to the Catholic Church of the Assumption (1838-9), Bree (see 15703116), where contemporary joinery; Pugin-esque stencil work; and a vibrant "East Window", all highlight the artistic potential of the composition: meanwhile, an exposed timber roof construction pinpoints the engineering or technical dexterity of a chapel making a pleasing visual statement overlooking the River Slaney. NOTE: The date of the conversion of the Cliffe family to Catholicism (1856) would appear to contradict the enduring attribution of the chapel to Augustus Welby Northmore Pugin (1812-52; The People 3rd February 1923, 5; de Vál 2004, 42).
