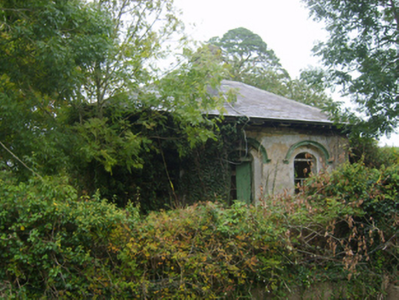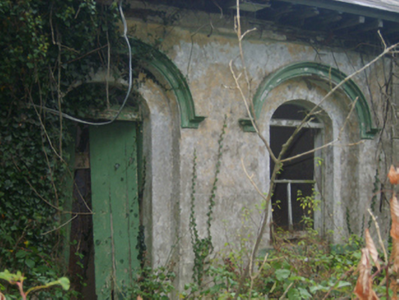Survey Data
Reg No
15703211
Rating
Regional
Categories of Special Interest
Architectural
Original Use
Gate lodge
Date
1842 - 1853
Coordinates
297214, 129288
Date Recorded
01/10/2007
Date Updated
--/--/--
Description
Detached three-bay single-storey gate lodge, extant 1853, on a rectangular plan with single-bay single-storey side elevations. Now disused. Hipped slate roof with pressed or rolled lead ridges, rendered red brick Running bond central chimney stack having corbelled stepped stringcourse below capping, and no rainwater goods surviving on timber eaves boards on overhanging eaves having timber consoles. Part creeper- or ivy-covered rendered, ruled and lined walls with rusticated rendered piers to corners. Segmental-headed central door opening in segmental-headed recess with overgrown threshold, and concealed dressings with hood moulding over framing unhinged timber boarded double doors having fanlight. Segmental-headed flanking window openings in segmental-headed recesses with cut-granite sills, and concealed dressings with hood mouldings over framing two-over-two timber sash windows having overlights. Set back from line of road at entrance to grounds of Brookhill House.
Appraisal
A gate lodge not only contributing positively to the group and setting values of the Brookhill House estate, but also clearly illustrating the continued development or "improvement" of the estate by Reverend Thomas Bell (1802-81) with the architectural value of the composition suggested by such attributes as the compact rectilinear plan form centred on a restrained doorcase showing the framework of a pretty fanlight; and the monolithic timber work embellishing the roofline. A prolonged period of unoccupancy notwithstanding, the elementary form and massing survive intact together with substantial quantities of the original fabric, thus upholding much of the character or integrity of a gate lodge making a pleasing, if increasingly forlorn visual statement in a sylvan street scene.



