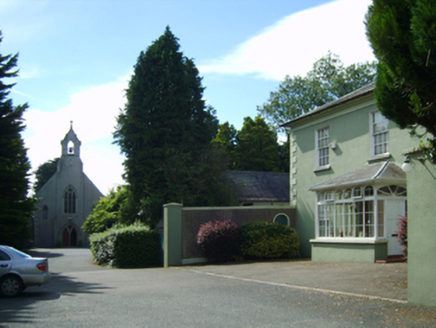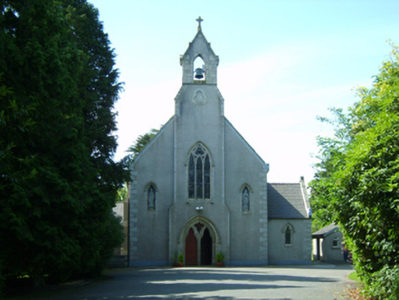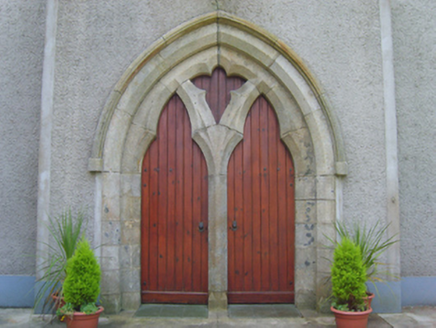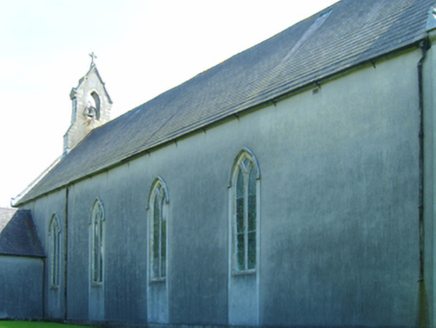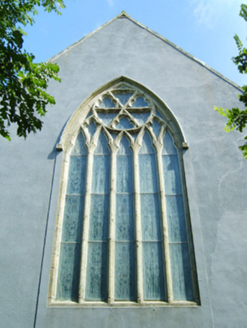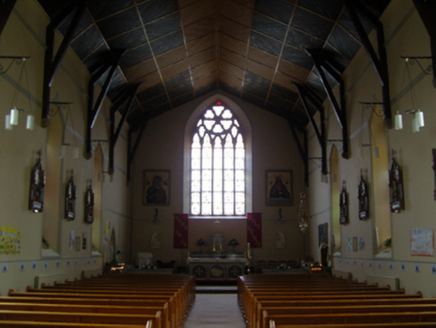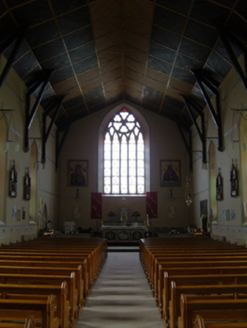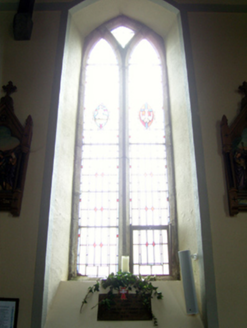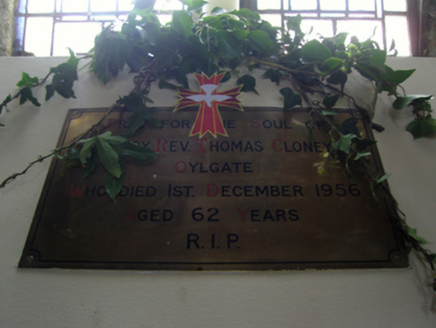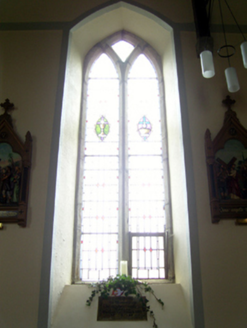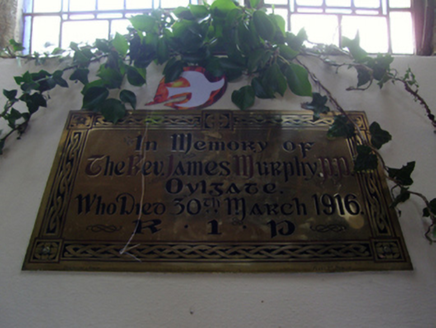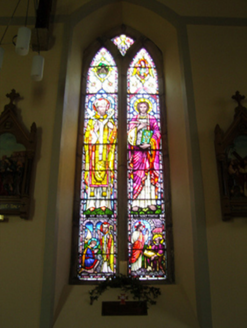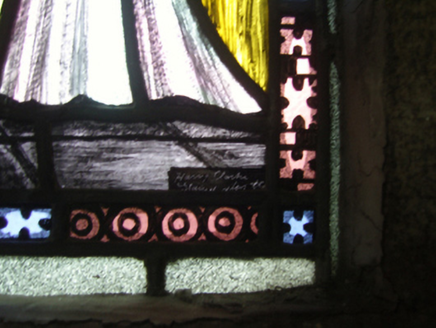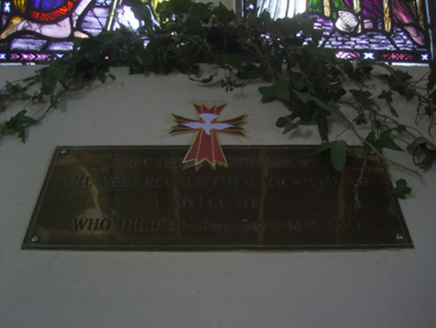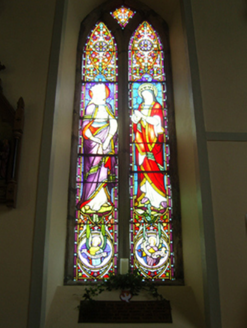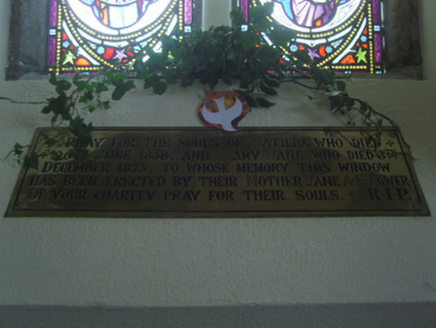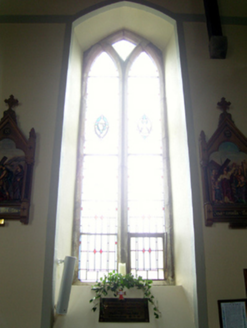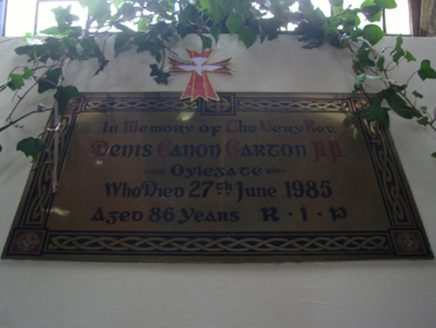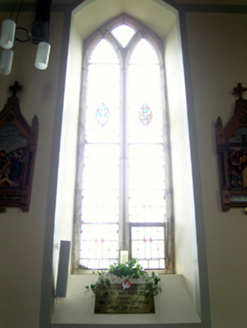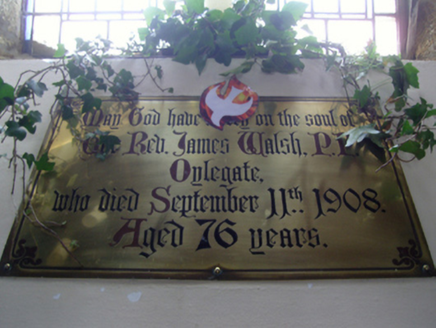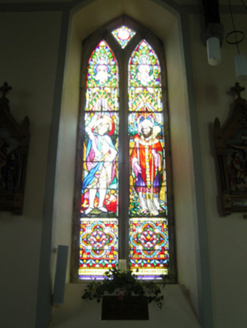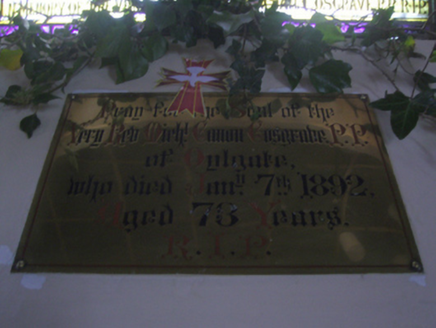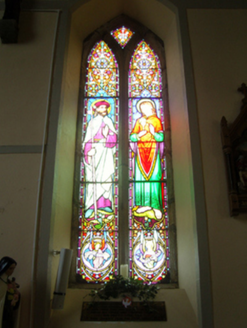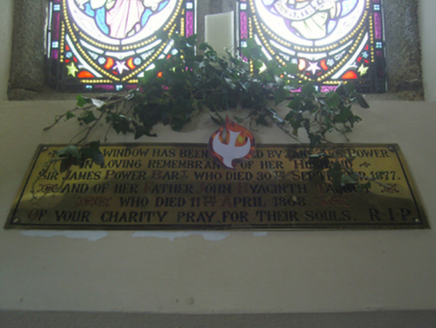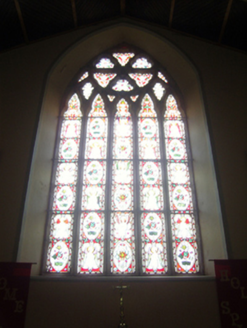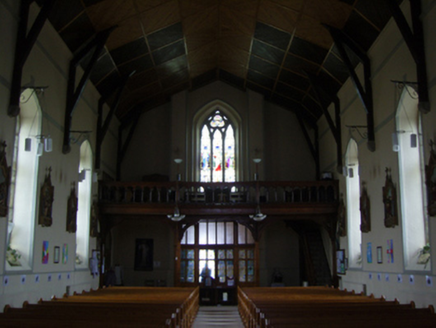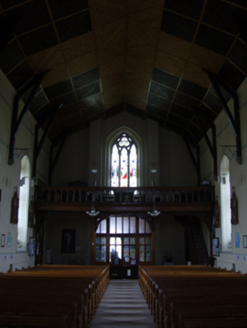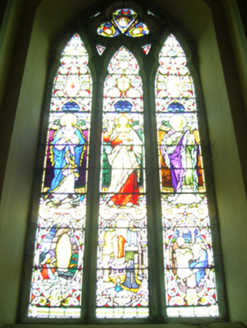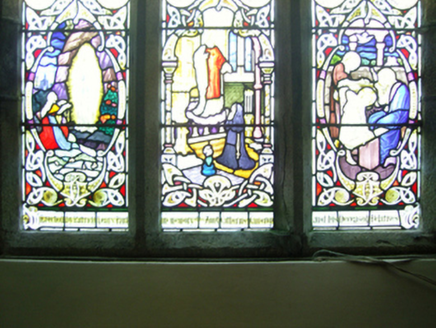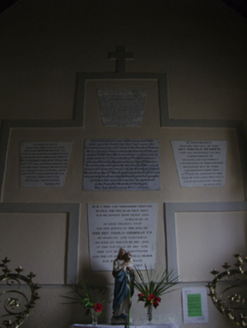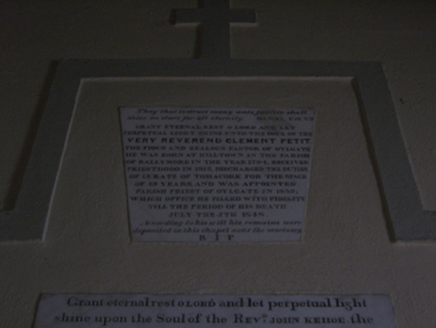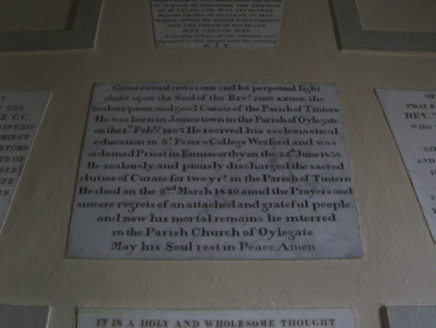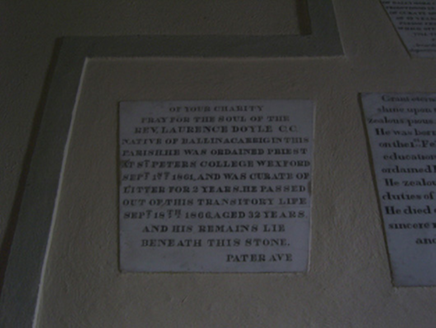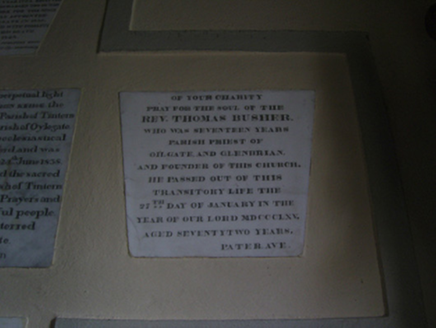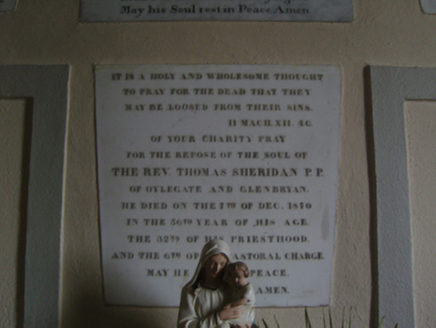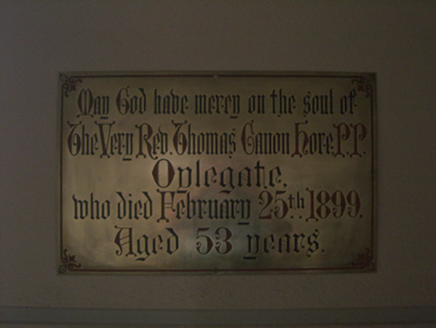Survey Data
Reg No
15703221
Rating
Regional
Categories of Special Interest
Architectural, Artistic, Historical, Social, Technical
Original Use
Church/chapel
In Use As
Church/chapel
Date
1855 - 1865
Coordinates
299939, 131110
Date Recorded
23/08/2007
Date Updated
--/--/--
Description
Detached four- or five-bay double-height single-cell Catholic church, built 1858-9; dated 1862, on a rectangular plan with single-bay full-height buttressed gabled breakfront to entrance (east) front. Renovated, 1989, with sanctuary reordered. Pitched slate roof with lichen-covered ridge tiles, cut-granite coping to gables on trefoil-topped cut-granite gabled "Cavetto" kneelers including cut-granite coping to gable to entrance (east) front on trefoil-topped cut-granite gabled "Cavetto" kneelers with buttressed gabled bellcote to apex framing embossed cast-bronze bell ("----"), and cast-iron rainwater goods on rendered eaves retaining cast-iron octagonal or ogee hoppers and downpipes. Replacement cement rendered walls bellcast over rendered plinth with rendered "bas-relief" strips to corners centred on rendered stepped buttresses having "slated" coping; roughcast surface finish to entrance (east) front on rendered plinth with rusticated rendered quoins to ends. Pointed-arch window openings with cut-granite Y-mullions, and cut-granite surrounds having chamfered reveals with hood mouldings over on monolithic label stops framing storm glazing over fixed-pane fittings having stained glass margins centred on leaded stained glass "lozenges" with some (west) having stained glass margins centred on leaded stained glass panels. Pointed-arch window opening to chancel (east) with cut-granite mullions, and cut-granite surround having chamfered reveals with hood moulding over on monolithic label stops framing storm glazing over fixed-pane fittings having leaded stained glass panels. Pointed-arch "Trumeau" door opening to entrance (east) front, cut-granite surround having chamfered reveals with hood moulding over on monolithic label stops framing timber boarded or tongue-and-groove timber panelled doors. Pointed-arch window opening to gable with cut-granite mullions, and cut-granite surround having chamfered reveals with hood moulding over on monolithic label stops framing fixed-pane fittings having leaded stained glass panels. Interior including vestibule (east); square-headed door opening into nave with glazed timber panelled double doors having sidelights on panelled risers below overlight; full-height interior with arcaded choir gallery (east) below stained glass memorial "East Window" (undated), carpeted central aisle between timber pews, paired Gothic-style timber stations between stained glass memorial windows (undated) with polished brass plates, carpeted stepped dais to sanctuary (west) reordered, 1989, with cut-veined white marble panelled altar below stained glass "West Window" (undated), and part exposed timber roof construction on cut-granite beaded corbels with diagonal timber boarded or tongue-and-groove timber panelled vaulted ceiling in timber frame on moulded plasterwork cornice. Set in landscaped grounds.
Appraisal
A church erected to a design by Michael Brophy Murphy (d. 1865) of Dublin (Builder 1858, 280) representing an integral component of the mid nineteenth-century built heritage of County Wexford with the architectural value of the composition, 'a new building more in conformity with the spirit of the age and more in keeping with the nice residence of the parish priest' (Lacy 1863, 462), confirmed by such attributes as the compact rectilinear "barn" plan form, aligned along an inverted liturgically-correct axis; the "pointed" profile of the openings underpinning a "medieval" Gothic theme with the chancel defined by a cusped "West Window"; and the handsome bellcote embellishing the roofline as a picturesque eye-catcher in the landscape. Having been well maintained, the elementary form and massing survive intact together with quantities of the original fabric, both to the exterior and to the interior reordered (1989) in accordance with the liturgical reforms sanctioned by the Second Ecumenical Council of the Vatican (1962-5) where restrained wall monuments; contemporary joinery; stained glass donated by Lady Jane Anne Eliza Power (née Talbot) (1823-93) of nearby Edermine House (see 15702627); a much modified high altar; and a vibrant "West Window", all highlight the artistic potential of the composition: meanwhile, a part exposed timber roof construction, once 'open with corbalt [sic] and diagonal buttresses…suitable to the style of the church' (Wexford Independent 25th July 1860), pinpoints the engineering or technical dexterity of a church forming part of a neat self-contained group alongside an adjacent parochial house (see 15703222) with the resulting ecclesiastical ensemble making a pleasing visual statement in a rural village setting.
