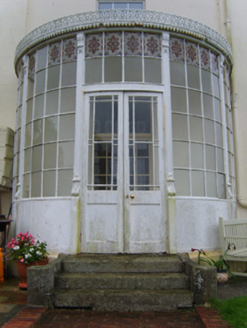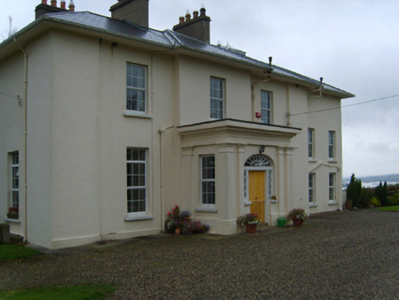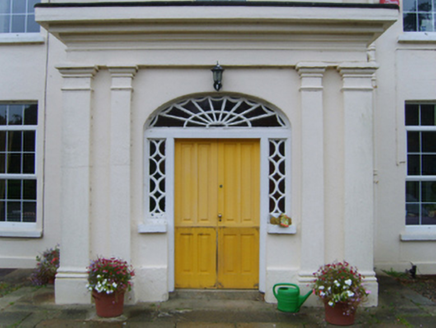Survey Data
Reg No
15703228
Rating
Regional
Categories of Special Interest
Architectural, Artistic, Historical, Social
Original Use
Country house
In Use As
Country house
Date
1835 - 1845
Coordinates
299150, 127815
Date Recorded
10/01/2007
Date Updated
--/--/--
Description
Detached three-bay (two-bay deep) two-storey over basement country house, under construction 1840, on a T-shaped plan centred on single-bay full-height breakfront with single-bay single-storey flat-roofed projecting porch to ground floor; four-bay full-height rear (west) elevation. In occasional use, 1901; 1911. Sold, 1949. Renovated, ----. Replacement hipped slate roof on a quadrangular plan centred on hipped slate roof with pressed or rolled lead ridges, paired rendered central chimney stacks having stringcourses below capping supporting terracotta tapered pots, and cast-iron rainwater goods on overhanging eaves retaining cast-iron downpipes. Rendered, ruled and lined walls on rendered chamfered plinth with rendered, ruled and lined monolithic piers to corners. Hipped segmental-headed central door opening with cut-granite step threshold, timber mullions supporting timber transom, and concealed dressings framing timber panelled double doors having sidelights below fanlight. Square-headed window openings with cut-granite sills, and concealed dressings framing replacement uPVC casement windows replacing nine-over-six (ground floor) or six-over-six (first floor) timber sash windows. Interior including (ground floor): central hall retaining carved timber surrounds to door openings framing timber panelled doors; and carved timber surrounds to door openings to remainder framing timber panelled doors with timber panelled shutters to window openings. Set in landscaped grounds with cut-granite monolithic piers to perimeter supporting timber gate.
Appraisal
A country house erected by Captain Percy Lorenzo Harvey DL (1801-89) representing an integral component of the mid nineteenth-century domestic built heritage of County Wexford with the architectural value of the composition suggested by such attributes as the deliberate alignment '[obtaining] some of the most picturesque and enchanting views which the valley of the River Slaney affords' (Lacy 1863, 469); the compact plan form centred on a Classically-detailed porch; the diminishing in scale of the openings on each floor producing a graduated visual impression; and the slightly oversailing roofline: meanwhile, aspects of the composition clearly illustrate the continued development or "improvement" of the country house with those works including a dome-topped curvilinear conservatory attributed to James Pierce (1813-68) of The Mill Road Iron Works, Wexford (Bassett 1885, 117; cf. 15614007; 15702629). Having been well maintained, the elementary form and massing survive intact together with quantities of the original fabric, both to the exterior and to the interior where contemporary joinery; restrained chimneypieces; and plasterwork refinements, all highlight the artistic potential of the composition: however, the introduction of replacement fittings to most of the openings has not had a beneficial impact on the character or integrity of the country house. Furthermore, adjacent outbuildings (----) continue to contribute positively to the group and setting values of an estate having subsequent connections with the Kellett family including Arthur Kellett (d. 1895) 'late of Lonsdale County Wexford' (Calendars of Wills and Administrations 1896, 213); and the Bradish family including William Bolton Patrick Bradish (1916-96; cf. 15703702).





