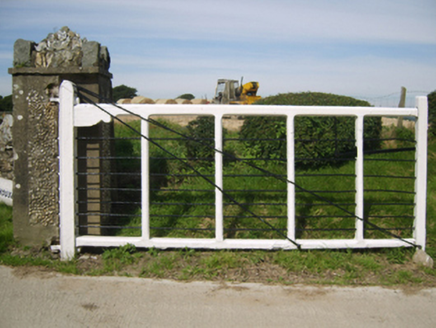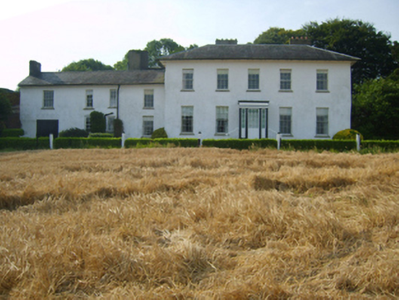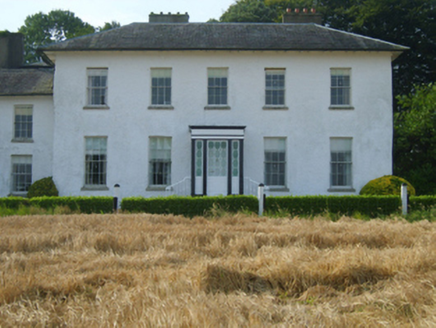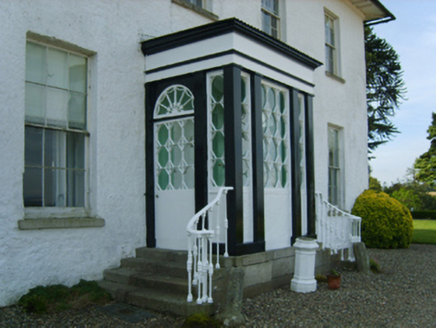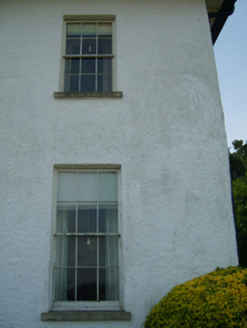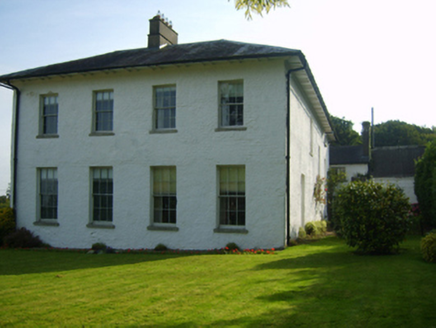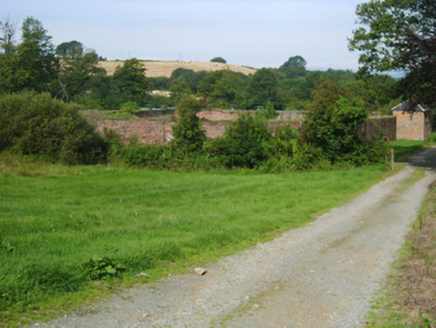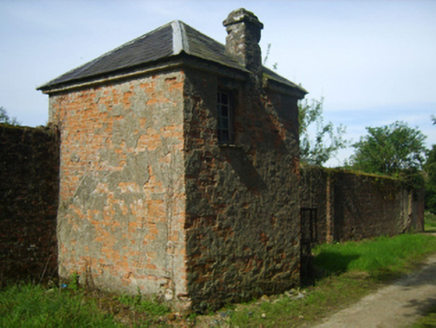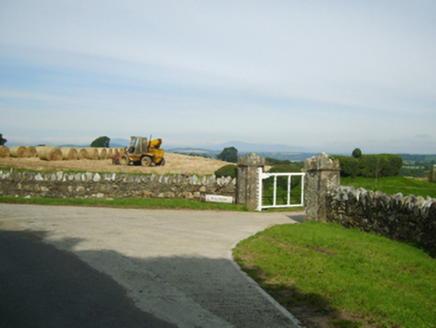Survey Data
Reg No
15703230
Rating
Regional
Categories of Special Interest
Architectural, Artistic, Historical, Social
Previous Name
Temple Hill
Original Use
Country house
In Use As
Country house
Date
1800 - 1840
Coordinates
300198, 127639
Date Recorded
23/08/2007
Date Updated
--/--/--
Description
Detached five-bay (four-bay deep) two-storey over basement country house, extant 1840, on a rectangular plan centred on single-bay single-storey flat-roofed projecting porch to ground floor; three-bay two-storey rear (south) elevation. Vacant, 1868. Leased, 1901. Vacant, 1911. Hipped slate roof on a quadrangular plan with pressed or rolled lead ridges, rendered chimney stacks on rendered bases on axis with ridge having cut-granite capping supporting terracotta pots, and cast-iron rainwater goods on slightly overhanging eaves having paired timber consoles retaining cast-iron downpipes. Limewashed lime rendered wall to front (north) elevation; limewashed lime rendered slate hung surface finish (remainder). Square-headed central door opening approached by "perron" of four cut-granite steps with concealed dressings framing timber panelled door. Square-headed window openings including square-headed window openings to rear (south) elevation centred on square-headed window opening (half-landing) with cut-granite sills, and concealed dressings framing six-over-six timber sash windows without horns with three-over-six (ground floor) or six-over-nine (first floor) timber sash windows to rear (south) elevation centred on twelve-over-twelve timber sash window without horns. Interior including (ground floor): central hall retaining carved timber surrounds to door openings framing timber panelled doors; and carved timber surrounds to door openings to remainder framing timber panelled doors with carved timber surrounds to window openings framing timber panelled shutters. Set in landscaped grounds with rendered panelled piers to perimeter having stringcourses below pyramidal capping supporting timber "farm gate".
Appraisal
A country house erected by William Edward Harvey (1767-1851) representing an important component of the early nineteenth-century domestic built heritage of County Wexford with the architectural value of the composition, one abutting an eighteenth-century house annotated as "Temple Hill [of] Reverend [Christopher] Harvey" by Taylor and Skinner (1778 pl. 1413), confirmed by such attributes as the deliberate alignment '[commanding] admirable views of the [River Slaney] and the heights of the Blackstairs and Mount Leinster in the distance' (Lacy 1863, 469); the compact rectilinear plan form centred on a restrained doorcase, albeit one largely concealed behind a later porch; the diminishing in scale of the openings on each floor producing a graduated visual impression; and the monolithic timber work embellishing a slightly oversailing roofline. Having been well maintained, the elementary form and massing survive intact together with substantial quantities of the original fabric, both to the exterior and to the interior including not only crown or cylinder glazing panels in hornless sash frames, but also a plastered slate hung surface finish widely regarded as an increasingly endangered hallmark of the architectural heritage of County Wexford: meanwhile, contemporary joinery; Classical-style chimneypieces; and plasterwork enrichments, all highlight the artistic potential of the composition. Furthermore, adjacent outbuildings (extant 1840); and a walled garden centred on a tower-like "apple barn", all continue to contribute positively to the group and setting values of a self-contained estate having historic connections with the Harvey family including Christopher George Harvey (1797-1848), one-time Mayor of Wexford (fl. 1832); Frederick Solly Flood (né Solly) (1801-88) of Slaney Lodge (see 15703226; ibid., 469); Anne Stewart (1821-1907), 'formerly of Ballycogley [sic] Castle…and late of Kyle House Wexford' (Calendars of Wills and Administrations 1907, 497); and James McDonald (1895-1973) 'of Kyle House' (cf. 15703240).
